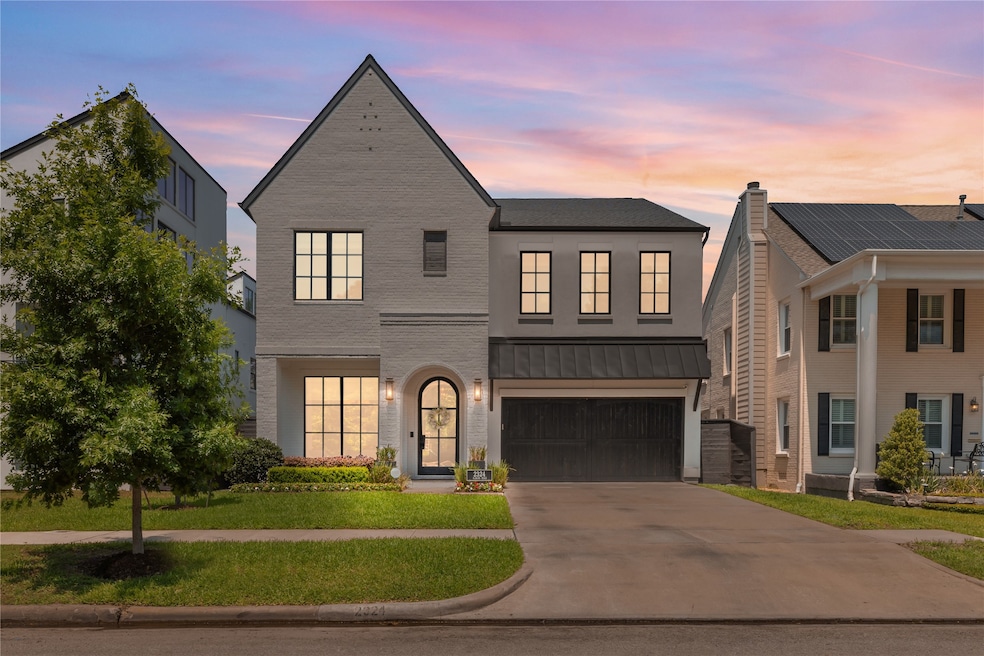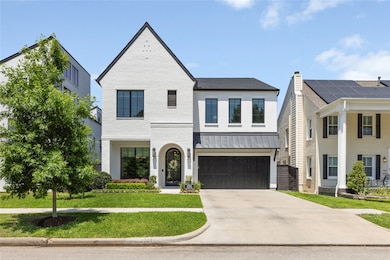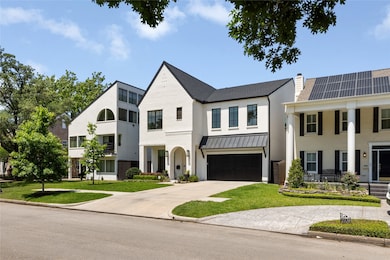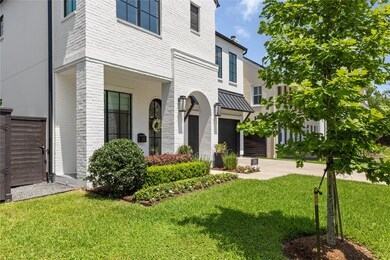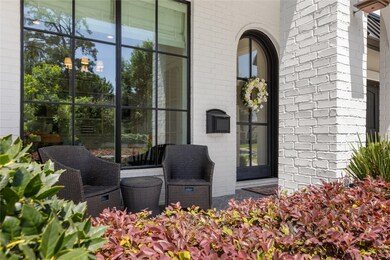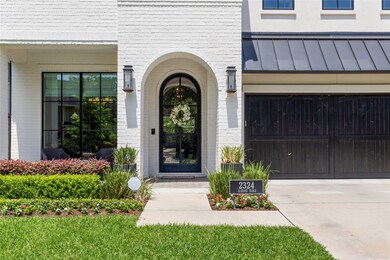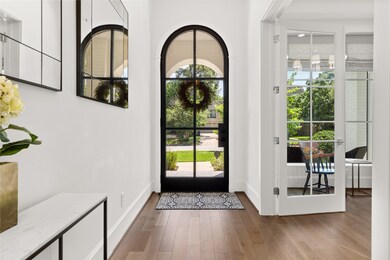
2324 Albans Rd Houston, TX 77005
University Place NeighborhoodEstimated payment $16,220/month
Highlights
- Deck
- Contemporary Architecture
- Engineered Wood Flooring
- Poe Elementary School Rated A-
- Adjacent to Greenbelt
- Outdoor Kitchen
About This Home
Just blocks from Rice Village, this stunning Southampton home combines luxury, comfort & thoughtful design. Soaring 11ft ceilings & floor-to-ceiling windows fill the space w/ natural light, creating a bright, open, & inviting atmosphere. The well-designed floor plan centers around a gourmet kitchen featuring a large island, quartz countertops, custom cabinetry & Thermador appliances. The kitchen flows into the spacious living area & formal dining. Custom built-in cabinets in the living room, office, & game room add to the home’s versatility. Upstairs features 4 bedrooms including a generously sized primary suite w/ large walk-in closet. The built-in grill, fan, & speakers on the covered lanai make it ideal for year-round entertaining. Additional highlights include mudroom, 2 EV charging hookups, smart-home tech throughout, & abundant storage throughout. Elevator-ready, PEX plumbing, 2 surround sound systems, Reverse Osmosis & Wine & Beverage fridge.
Listing Agent
Better Homes and Gardens Real Estate Gary Greene - Lake Houston License #0638835 Listed on: 06/14/2025

Open House Schedule
-
Saturday, July 19, 20251:00 to 3:00 pm7/19/2025 1:00:00 PM +00:007/19/2025 3:00:00 PM +00:00Add to Calendar
Home Details
Home Type
- Single Family
Est. Annual Taxes
- $42,545
Year Built
- Built in 2021
Lot Details
- 6,000 Sq Ft Lot
- Adjacent to Greenbelt
- Back Yard Fenced
- Sprinkler System
Parking
- 2 Car Attached Garage
- Electric Vehicle Home Charger
- Garage Door Opener
- Driveway
Home Design
- Contemporary Architecture
- Traditional Architecture
- Brick Exterior Construction
- Slab Foundation
- Composition Roof
- Radiant Barrier
- Stucco
Interior Spaces
- 4,206 Sq Ft Home
- 2-Story Property
- Elevator
- Wet Bar
- Wired For Sound
- Crown Molding
- High Ceiling
- Gas Log Fireplace
- Window Treatments
- Insulated Doors
- Family Room Off Kitchen
- Living Room
- Breakfast Room
- Dining Room
- Home Office
- Game Room
- Utility Room
Kitchen
- Walk-In Pantry
- Butlers Pantry
- Double Convection Oven
- Electric Oven
- Gas Range
- <<microwave>>
- Ice Maker
- Dishwasher
- Kitchen Island
- Quartz Countertops
- Pots and Pans Drawers
- Self-Closing Drawers and Cabinet Doors
- Disposal
Flooring
- Engineered Wood
- Carpet
- Tile
Bedrooms and Bathrooms
- 4 Bedrooms
- En-Suite Primary Bedroom
- Double Vanity
- Single Vanity
- Soaking Tub
- <<tubWithShowerToken>>
- Separate Shower
Laundry
- Dryer
- Washer
Home Security
- Security System Owned
- Fire and Smoke Detector
Eco-Friendly Details
- Energy-Efficient Windows with Low Emissivity
- Energy-Efficient HVAC
- Energy-Efficient Lighting
- Energy-Efficient Insulation
- Energy-Efficient Doors
- Energy-Efficient Thermostat
- Ventilation
Outdoor Features
- Deck
- Covered patio or porch
- Outdoor Kitchen
Schools
- Poe Elementary School
- Lanier Middle School
- Lamar High School
Utilities
- Forced Air Zoned Heating and Cooling System
- Heating System Uses Gas
- Tankless Water Heater
Community Details
- Built by Croix Custom Homes
- Southhampton Place Ext Subdivision
Map
Home Values in the Area
Average Home Value in this Area
Tax History
| Year | Tax Paid | Tax Assessment Tax Assessment Total Assessment is a certain percentage of the fair market value that is determined by local assessors to be the total taxable value of land and additions on the property. | Land | Improvement |
|---|---|---|---|---|
| 2024 | $33,226 | $2,033,342 | $840,000 | $1,193,342 |
| 2023 | $33,226 | $2,058,008 | $840,000 | $1,218,008 |
| 2022 | $40,840 | $1,854,770 | $810,000 | $1,044,770 |
| 2021 | $18,179 | $780,000 | $780,000 | $0 |
| 2020 | $17,435 | $720,000 | $720,000 | $0 |
Property History
| Date | Event | Price | Change | Sq Ft Price |
|---|---|---|---|---|
| 06/14/2025 06/14/25 | For Sale | $2,295,000 | +24.1% | $546 / Sq Ft |
| 10/26/2021 10/26/21 | Sold | -- | -- | -- |
| 09/26/2021 09/26/21 | Pending | -- | -- | -- |
| 03/02/2021 03/02/21 | For Sale | $1,850,000 | -- | $447 / Sq Ft |
Purchase History
| Date | Type | Sale Price | Title Company |
|---|---|---|---|
| Vendors Lien | -- | Texas American Title Company |
Mortgage History
| Date | Status | Loan Amount | Loan Type |
|---|---|---|---|
| Open | $1,665,000 | New Conventional |
Similar Homes in the area
Source: Houston Association of REALTORS®
MLS Number: 66487425
APN: 0591300080032
- 2337 Wroxton Rd
- 2332 Wroxton Rd
- 2434 Wroxton Rd Unit 6
- 4511 Kelvin Dr
- 2436 Bissonnet St Unit 8
- 2405 Nottingham St
- 2215 Albans Rd
- 2247 Bartlett St
- 2434 Quenby St
- 2248 Robinhood St
- 2218 Bartlett St
- 2244 North Blvd
- 2520 Robinhood St Unit 1012
- 2520 Robinhood St Unit 1205
- 2520 Robinhood St Unit 1001
- 2520 Robinhood St Unit 1008
- 2520 Robinhood St Unit 1200
- 2224 North Blvd
- 2135 Quenby St
- 2107 Wroxton Rd
- 2406 Tangley St Unit 500
- 2520 Robinhood St
- 2520 Robinhood St Unit 505
- 2520 Robinhood St Unit 1012
- 2346 Dunstan Rd
- 2111 Bartlett St
- 5122 Morningside Dr Unit 901
- 4100 Greenbriar Dr
- 2701 North Blvd
- 2630 Bissonnet St
- 2124 Banks St
- 2718 Wroxton Rd Unit 1
- 2628 North Blvd Unit 5
- 2330 Southwest Fwy
- 2804 Robinhood St
- 1955 Lexington St Unit A
- 5820 Charlotte St
- 1747 Wroxton Ct Unit 4
- 1900 Lexington St
- 4520 Hazard St
