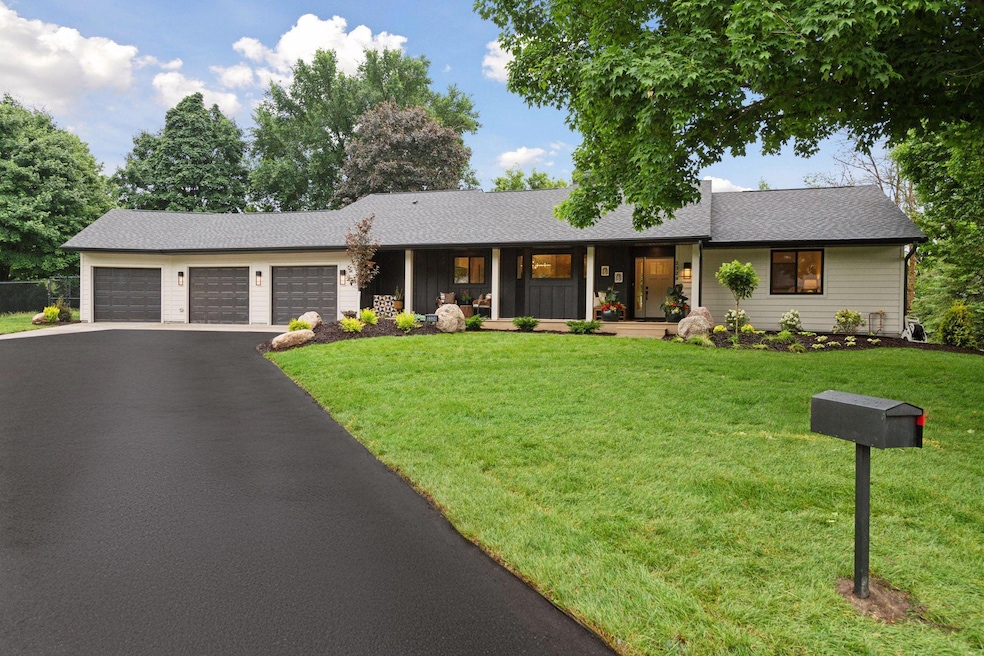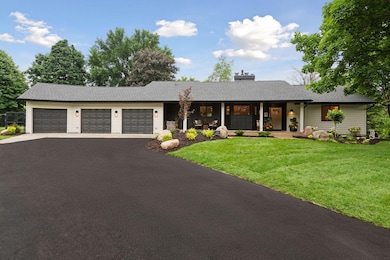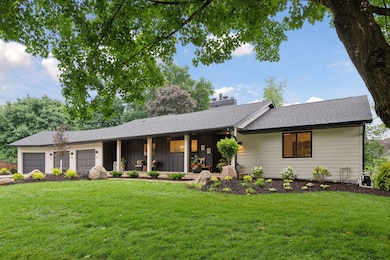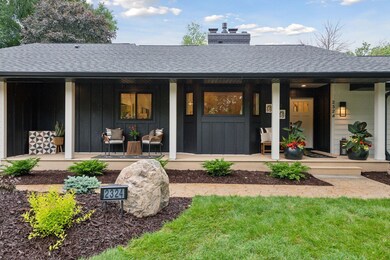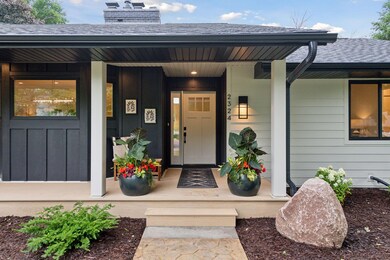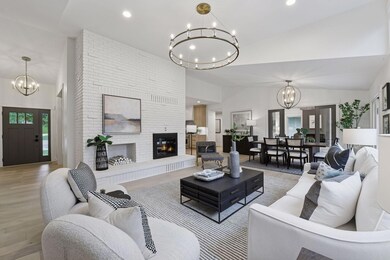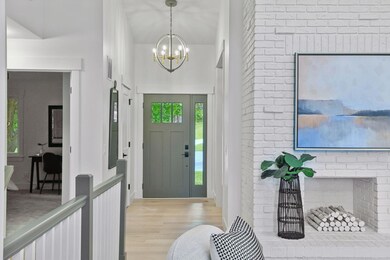
2324 Rivendell Ln Hopkins, MN 55305
Sherwood Forest NeighborhoodEstimated payment $8,895/month
Highlights
- Deck
- Living Room with Fireplace
- No HOA
- Sunset Hill Elementary School Rated A
- Great Room
- Home Office
About This Home
Exceptional fully renovated single level walk-out home tucked at the end of a quiet Cul-de-sac in one of Minnetonka's most desirable neighborhoods. This luxury home combines the peace of mind of new construction with the enduring quality of solid craftmanship. Set on a half-acre is a fully fenced yard, mature trees, irrigation system, and stunning curb appeal. The welcoming front porch and oversized composite deck offer ideal spaces for relaxation and outdoor entertaining. Inside, the open concept layout includes vaulted ceilings, engineered hardwood flooring, and top designing finishes throughout. The gourmet kitchen is equipped with custom cabinetry, a 9' quartz island with seating, 6-burner gas range, double wall ovens, and generous counter space! The large kitchen windows provide natural light and front porch views. his one level living design offers versatility in having two private suites on the main level- a luxurious primary suite and a junior suite- each with spa-inspired bathrooms offering ultimate comfort style. For your convenience, the mudroom and laundry are located right off the newly 3 stall oversized garage , while the cozy four-season porch with a fireplace provides panoramic views of the backyard. The spacious and versatile lower level is a retreat, offering impressive space, flexibility, and function. Featuring two bedrooms for family or guests, A stylish bar area, direct walk-out access to a private patio, and a dedicated office or workout area. There is ample storage ready for you to stay organized. Whether you are hosting or relaxing, this lower level delivers comfort and functionally with high-end finishes and thoughtful design. With a new roof, updated mechanicals, a Radon mitigation system, James Hardie Siding, Andersen windows, and designer lighting throughout, every detail has been addressed to provide luxury, reliability, and lasting value, in a premier location in the top-rated Wayzata school district, with flexible options in surrounding districts. This isn't just a renovation-it's a complete reimagination of what luxury living should feel like!
Listing Agent
Coldwell Banker Realty Brokerage Phone: 763-999-1686 Listed on: 06/17/2025

Home Details
Home Type
- Single Family
Est. Annual Taxes
- $7,395
Year Built
- Built in 1982
Lot Details
- 0.5 Acre Lot
- Lot Dimensions are 75x197x228x142
- Cul-De-Sac
- Street terminates at a dead end
- Property is Fully Fenced
- Chain Link Fence
Parking
- 3 Car Attached Garage
- Parking Storage or Cabinetry
- Insulated Garage
- Garage Door Opener
Home Design
- Flex
Interior Spaces
- 1-Story Property
- Self Contained Fireplace Unit Or Insert
- Brick Fireplace
- Electric Fireplace
- Great Room
- Family Room
- Living Room with Fireplace
- 2 Fireplaces
- Home Office
Kitchen
- Built-In Double Oven
- Range
- Microwave
- Freezer
- Dishwasher
- Wine Cooler
- Stainless Steel Appliances
- Disposal
- The kitchen features windows
Bedrooms and Bathrooms
- 4 Bedrooms
Laundry
- Dryer
- Washer
Finished Basement
- Walk-Out Basement
- Basement Fills Entire Space Under The House
- Sump Pump
- Drain
- Basement Storage
- Basement Window Egress
Outdoor Features
- Deck
- Porch
Utilities
- Forced Air Heating and Cooling System
- 200+ Amp Service
- 100 Amp Service
Community Details
- No Home Owners Association
- Rivendell Subdivision
Listing and Financial Details
- Assessor Parcel Number 1111722230023
Map
Home Values in the Area
Average Home Value in this Area
Tax History
| Year | Tax Paid | Tax Assessment Tax Assessment Total Assessment is a certain percentage of the fair market value that is determined by local assessors to be the total taxable value of land and additions on the property. | Land | Improvement |
|---|---|---|---|---|
| 2023 | $6,827 | $565,600 | $202,400 | $363,200 |
| 2022 | $6,398 | $548,700 | $202,400 | $346,300 |
| 2021 | $6,278 | $480,400 | $184,000 | $296,400 |
| 2020 | $5,965 | $473,300 | $184,000 | $289,300 |
| 2019 | $5,645 | $433,500 | $184,000 | $249,500 |
| 2018 | $5,429 | $412,800 | $184,000 | $228,800 |
| 2017 | $5,536 | $399,200 | $173,200 | $226,000 |
| 2016 | $5,892 | $417,900 | $155,000 | $262,900 |
| 2015 | $5,550 | $385,900 | $150,000 | $235,900 |
| 2014 | -- | $385,800 | $150,000 | $235,800 |
Property History
| Date | Event | Price | Change | Sq Ft Price |
|---|---|---|---|---|
| 06/28/2025 06/28/25 | Pending | -- | -- | -- |
| 06/21/2025 06/21/25 | Off Market | $1,499,000 | -- | -- |
| 06/20/2025 06/20/25 | For Sale | $1,499,000 | +137.2% | $376 / Sq Ft |
| 07/11/2024 07/11/24 | Sold | $632,000 | -6.4% | $180 / Sq Ft |
| 06/14/2024 06/14/24 | Pending | -- | -- | -- |
| 05/21/2024 05/21/24 | Price Changed | $674,999 | -3.6% | $192 / Sq Ft |
| 05/10/2024 05/10/24 | For Sale | $699,900 | -- | $199 / Sq Ft |
Purchase History
| Date | Type | Sale Price | Title Company |
|---|---|---|---|
| Deed | $632,000 | -- | |
| Warranty Deed | $632,000 | Watermark Title | |
| Warranty Deed | $470,500 | -- |
Mortgage History
| Date | Status | Loan Amount | Loan Type |
|---|---|---|---|
| Previous Owner | $62,500 | Credit Line Revolving | |
| Previous Owner | $316,800 | New Conventional | |
| Previous Owner | $359,650 | New Conventional |
Similar Homes in Hopkins, MN
Source: NorthstarMLS
MLS Number: 6730268
APN: 11-117-22-23-0023
- 2212 Sherwood Ct
- 12700 Sherwood Place Unit 102
- 12742 Elevare Ct
- 2653 Plymouth Rd
- 2350 Cherrywood Rd
- 2508 Cherrywood Rd
- 1989 Dwight Ln
- 2200 Black Oak Dr
- 2890 Ella Ln
- 11943 Orchard Ave W
- 12621 Cedar Lake Rd
- 2322 Oakland Rd
- 2454 Crowne Hill Rd
- 11636 Timberline Rd
- 1130X Park Ridge Dr W
- 13708 Wood Ln
- 11600 Timberline Rd
- 3020 Saint Albans Mill Rd Unit 309
- 1919 Timberline Spur
- 11405 Timberline Rd
