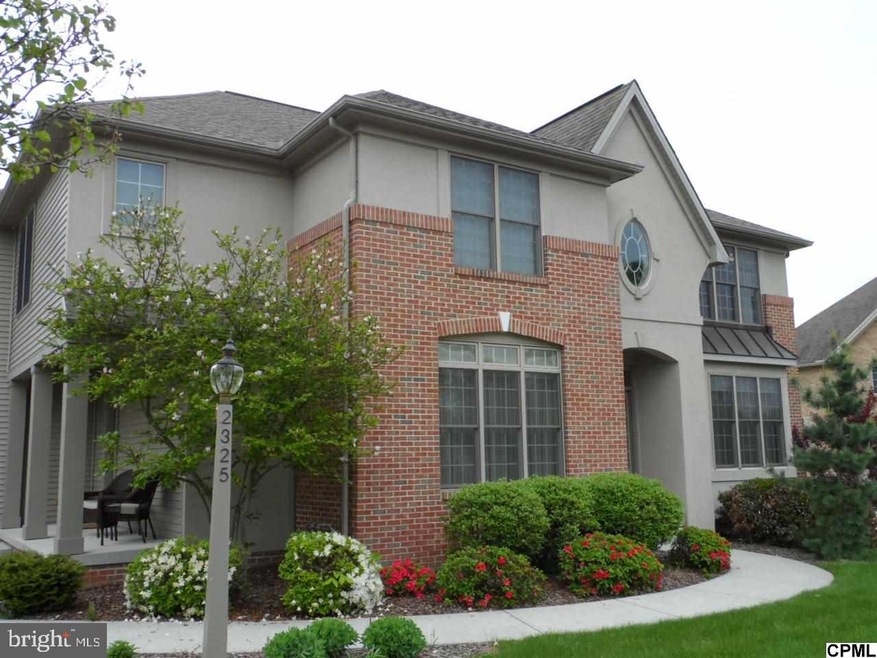
2325 Forest Ln Harrisburg, PA 17112
North West Lower Paxton NeighborhoodEstimated Value: $713,132 - $769,000
Highlights
- 0.63 Acre Lot
- Deck
- Whirlpool Bathtub
- Central Dauphin Senior High School Rated A-
- Traditional Architecture
- Great Room
About This Home
As of July 2014Natural light flows through this home by design! 2-story Great Room, stacked stone FP. LARGE GOURMET KIT, 2 ovens, EXTRA CABINET STORAGE. MBR Suite, w/LARGE WALK-IN CLOSETS, New CUSTOM mstr bath. Home designed with EXTRA STORAGE throughout. WALK-OUT lower family room or off kitchen deck to a PRIVATE POOL, patio and gazebo RELAXATION SPACE w/fire pit. Yard continues thru shaded mature trees to stream & woods for privacy.
Last Agent to Sell the Property
Keller Williams Realty License #RS316997 Listed on: 02/14/2014

Last Buyer's Agent
SAMANTHA LOCKHART
Keller Williams of Central PA License #GHAR:70667
Home Details
Home Type
- Single Family
Est. Annual Taxes
- $8,527
Year Built
- Built in 2001
Lot Details
- 0.63 Acre Lot
HOA Fees
- $4 Monthly HOA Fees
Parking
- 3 Car Attached Garage
- Garage Door Opener
- Driveway
- On-Street Parking
Home Design
- Traditional Architecture
- Brick Exterior Construction
- Fiberglass Roof
- Asphalt Roof
- Vinyl Siding
- Stick Built Home
- Dryvit Stucco
Interior Spaces
- Property has 2 Levels
- Ceiling Fan
- Gas Fireplace
- Entrance Foyer
- Great Room
- Formal Dining Room
- Den
- Laundry Room
Kitchen
- Breakfast Area or Nook
- Eat-In Kitchen
- Built-In Oven
- Cooktop
- Microwave
- Dishwasher
- Disposal
Bedrooms and Bathrooms
- 4 Bedrooms
- En-Suite Primary Bedroom
- 3.5 Bathrooms
- Whirlpool Bathtub
Finished Basement
- Walk-Out Basement
- Basement Fills Entire Space Under The House
- Sump Pump
- Basement with some natural light
Home Security
- Home Security System
- Fire and Smoke Detector
Outdoor Features
- Deck
- Patio
- Exterior Lighting
- Porch
Utilities
- Humidifier
- Forced Air Heating and Cooling System
- 200+ Amp Service
- Cable TV Available
Community Details
- Estates Of Forest Hills Subdivision
Listing and Financial Details
- Assessor Parcel Number 351270800000000
Ownership History
Purchase Details
Home Financials for this Owner
Home Financials are based on the most recent Mortgage that was taken out on this home.Purchase Details
Home Financials for this Owner
Home Financials are based on the most recent Mortgage that was taken out on this home.Purchase Details
Similar Homes in the area
Home Values in the Area
Average Home Value in this Area
Purchase History
| Date | Buyer | Sale Price | Title Company |
|---|---|---|---|
| Defrank Stephen M | $505,000 | None Available | |
| Viguers Phillip | $520,000 | -- | |
| Schlusser Leighann | $540,000 | -- |
Mortgage History
| Date | Status | Borrower | Loan Amount |
|---|---|---|---|
| Open | Defrank Stephen M | $80,000 | |
| Open | Defrank Stephen M | $390,000 | |
| Closed | Defrank Stephen M | $403,000 | |
| Previous Owner | Viguers Phillip | $416,000 |
Property History
| Date | Event | Price | Change | Sq Ft Price |
|---|---|---|---|---|
| 07/31/2014 07/31/14 | Sold | $520,000 | -8.9% | $124 / Sq Ft |
| 06/18/2014 06/18/14 | Pending | -- | -- | -- |
| 02/14/2014 02/14/14 | For Sale | $571,000 | -- | $137 / Sq Ft |
Tax History Compared to Growth
Tax History
| Year | Tax Paid | Tax Assessment Tax Assessment Total Assessment is a certain percentage of the fair market value that is determined by local assessors to be the total taxable value of land and additions on the property. | Land | Improvement |
|---|---|---|---|---|
| 2025 | $10,835 | $373,300 | $31,900 | $341,400 |
| 2024 | $10,050 | $373,300 | $31,900 | $341,400 |
| 2023 | $10,050 | $373,300 | $31,900 | $341,400 |
| 2022 | $10,050 | $373,300 | $31,900 | $341,400 |
| 2021 | $9,758 | $373,300 | $31,900 | $341,400 |
| 2020 | $9,650 | $373,300 | $31,900 | $341,400 |
| 2019 | $9,610 | $373,300 | $31,900 | $341,400 |
| 2018 | $9,442 | $373,300 | $31,900 | $341,400 |
| 2017 | $9,107 | $373,300 | $31,900 | $341,400 |
| 2016 | $0 | $373,300 | $31,900 | $341,400 |
| 2015 | -- | $373,300 | $31,900 | $341,400 |
| 2014 | -- | $373,300 | $31,900 | $341,400 |
Agents Affiliated with this Home
-
Nancy Henry

Seller's Agent in 2014
Nancy Henry
Keller Williams Realty
(717) 877-6868
1 in this area
94 Total Sales
-
S
Buyer's Agent in 2014
SAMANTHA LOCKHART
Keller Williams of Central PA
Map
Source: Bright MLS
MLS Number: 1003606931
APN: 35-127-080
- 2452 Mercedes Ct
- 4296 New Jersey Ct
- 4300 New Hampshire Dr
- 4288 Emily Dr Unit UT6
- 4102 Wimbledon Dr
- 2768 Patton Rd
- 4051 Greystone Dr
- 4269 Wimbledon Dr
- Lot #57 Patton Rd
- 38 Fairfax Village
- 4487 Continental Dr
- 3109 Vanessa Dr
- 102 Margot Ct
- 101 Margot Ct
- 25 Margot Ct
- 4522 Mance Dr
- 4488 Continental Dr
- 2005 Benjamin Ct
- 122 Margot Ct
- 5071 Carrollton Dr
- 2325 Forest Ln
- 2323 Forest Ln
- 2327 Forest Ln
- 2326 Forest Ln
- 2329 Forest Ln
- 2321 Forest Ln Unit L82
- 2328 Forest Ln
- 2324 Forest Ln
- 2396 Via Toscana
- 2394 Via Toscana
- 2398 Via Toscana
- 2330 Forest Ln
- 2331 Forest Ln
- 2392 Via Toscana
- 2319 Forest Ln
- 2331 Abbey Ln
- 2322 Forest Ln
- 2390 Via Toscana
- Lot 28 Via Toscana
- 2333 Abbey Ln
