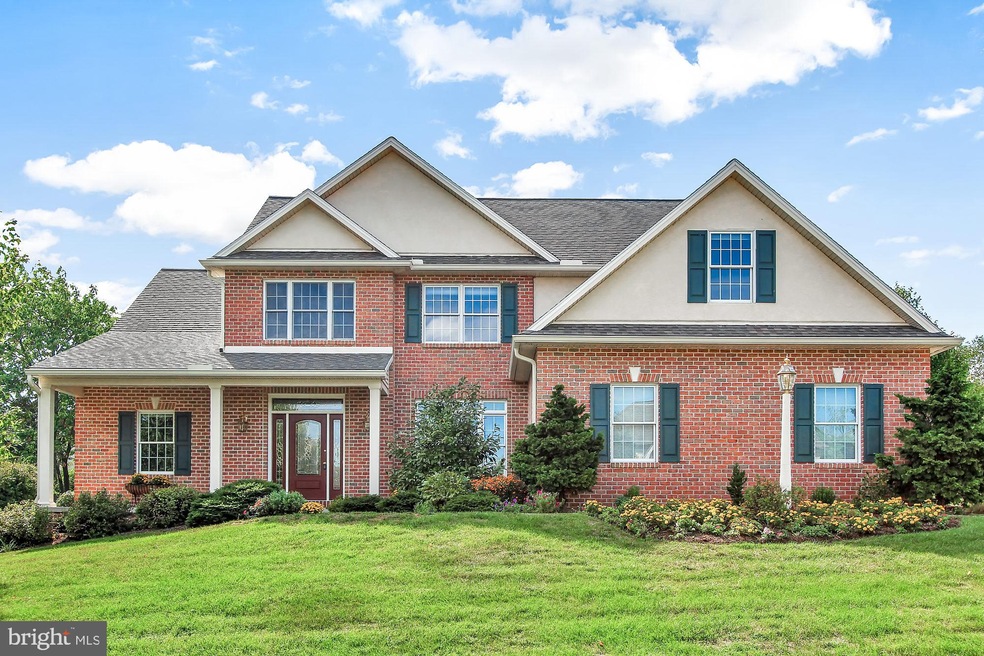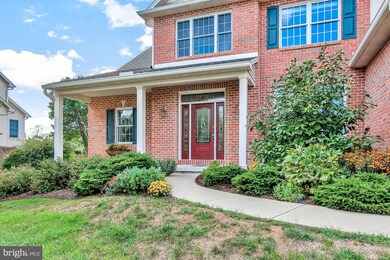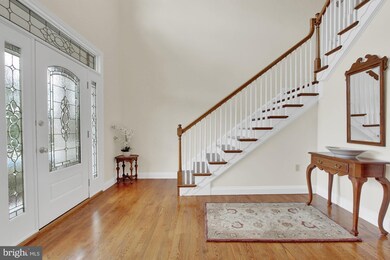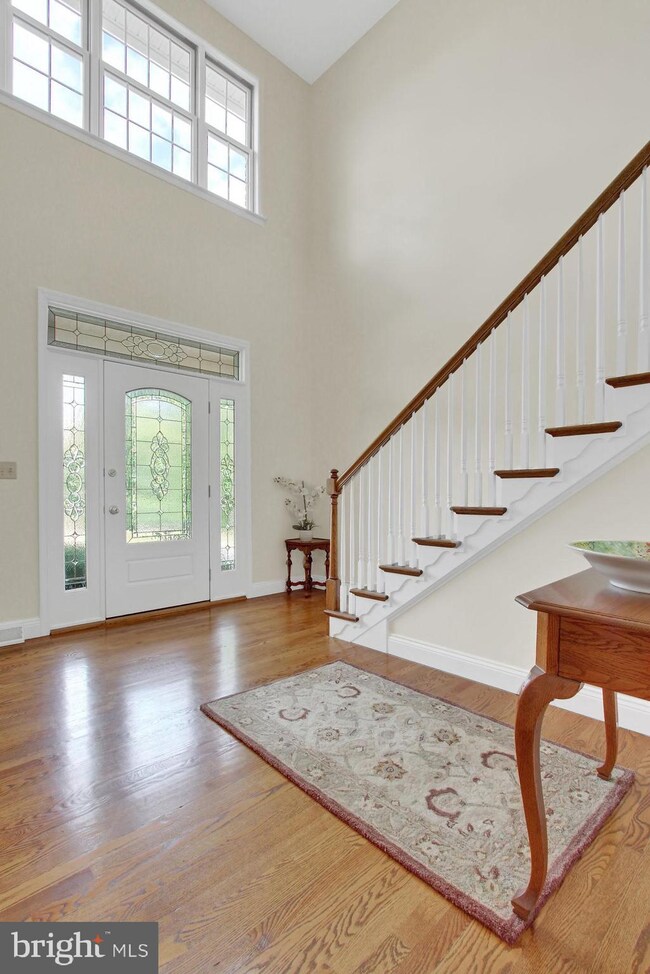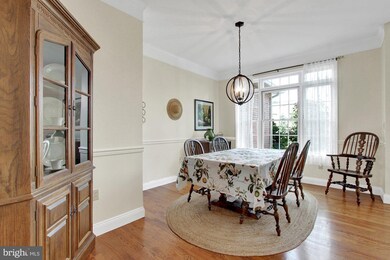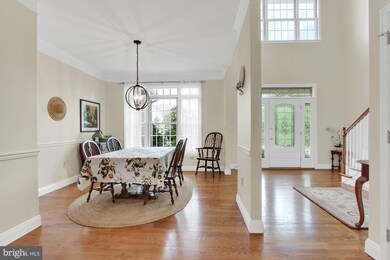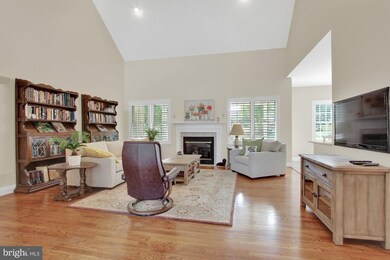
2326 Forest Ln Harrisburg, PA 17112
North West Lower Paxton NeighborhoodEstimated Value: $587,000 - $738,000
Highlights
- Deck
- Traditional Architecture
- Game Room
- Central Dauphin Senior High School Rated A-
- 1 Fireplace
- Den
About This Home
As of December 2019Pre-inspected home!! Enjoy mountain views from the back windows and covered composite deck and community views from the spacious front porch! 1st floor Master Bedroom with hardwood floors and deck access. Owners bathroom has a tile shower and jetted tub and was updated in 2016. New gutters & downspouts and hot water heater in 2018. Remodeled kitchen with quartz countertops, breakfast bar, and tiled backsplash completed Fall of 2017. Hardwood covers all of 1st floor except the tiled kitchen. Finished lower level has a game room with laminate flooring. Oversized two car garage has an epoxy painted floor & shelving. Spacious yard has an electric fence. This home was pre-inspected and copies are available. LG Washer & Dryer plus 47 inch wall mounted TV are included! A joy to own!
Last Agent to Sell the Property
Joy Daniels Real Estate Group, Ltd License #RM421836 Listed on: 10/04/2019

Home Details
Home Type
- Single Family
Est. Annual Taxes
- $8,259
Year Built
- Built in 2002
Lot Details
- 0.45 Acre Lot
- Landscaped
- Level Lot
HOA Fees
- $4 Monthly HOA Fees
Parking
- 2 Car Attached Garage
- Side Facing Garage
Home Design
- Traditional Architecture
- Brick Exterior Construction
- Frame Construction
- Vinyl Siding
Interior Spaces
- Property has 2 Levels
- 1 Fireplace
- Family Room
- Dining Room
- Den
- Game Room
- Basement
- Sump Pump
Kitchen
- Electric Oven or Range
- Microwave
- Dishwasher
Bedrooms and Bathrooms
- En-Suite Primary Bedroom
Laundry
- Laundry on main level
- Dryer
- Washer
Outdoor Features
- Deck
- Porch
Schools
- Central Dauphin High School
Utilities
- Forced Air Heating and Cooling System
- 200+ Amp Service
Community Details
- $250 Capital Contribution Fee
- Estates Of Forest Hills Subdivision
Listing and Financial Details
- Assessor Parcel Number 35-127-068-000-0000
Ownership History
Purchase Details
Home Financials for this Owner
Home Financials are based on the most recent Mortgage that was taken out on this home.Similar Homes in the area
Home Values in the Area
Average Home Value in this Area
Purchase History
| Date | Buyer | Sale Price | Title Company |
|---|---|---|---|
| Cibak James E | $420,000 | None Available |
Mortgage History
| Date | Status | Borrower | Loan Amount |
|---|---|---|---|
| Open | Cibak James E | $50,000 | |
| Open | Cibak James E | $336,000 | |
| Previous Owner | Puzak Suzanne S | $200,000 | |
| Previous Owner | Puzak Eugene M | $134,000 |
Property History
| Date | Event | Price | Change | Sq Ft Price |
|---|---|---|---|---|
| 12/02/2019 12/02/19 | Sold | $420,000 | +5.0% | $94 / Sq Ft |
| 10/05/2019 10/05/19 | Pending | -- | -- | -- |
| 10/04/2019 10/04/19 | For Sale | $400,000 | -- | $89 / Sq Ft |
Tax History Compared to Growth
Tax History
| Year | Tax Paid | Tax Assessment Tax Assessment Total Assessment is a certain percentage of the fair market value that is determined by local assessors to be the total taxable value of land and additions on the property. | Land | Improvement |
|---|---|---|---|---|
| 2025 | $9,273 | $319,500 | $28,000 | $291,500 |
| 2024 | $8,601 | $319,500 | $28,000 | $291,500 |
| 2023 | $8,601 | $319,500 | $28,000 | $291,500 |
| 2022 | $8,601 | $319,500 | $28,000 | $291,500 |
| 2021 | $8,352 | $319,500 | $28,000 | $291,500 |
| 2020 | $8,259 | $319,500 | $28,000 | $291,500 |
| 2019 | $8,225 | $319,500 | $28,000 | $291,500 |
| 2018 | $8,081 | $319,500 | $28,000 | $291,500 |
| 2017 | $7,794 | $319,500 | $28,000 | $291,500 |
| 2016 | $0 | $319,500 | $28,000 | $291,500 |
| 2015 | -- | $319,500 | $28,000 | $291,500 |
| 2014 | -- | $319,500 | $28,000 | $291,500 |
Agents Affiliated with this Home
-
Joy Daniels

Seller's Agent in 2019
Joy Daniels
Joy Daniels Real Estate Group, Ltd
(717) 695-3177
37 in this area
1,360 Total Sales
-
Sharon Munsch

Buyer's Agent in 2019
Sharon Munsch
Joy Daniels Real Estate Group, Ltd
(717) 599-8506
1 in this area
63 Total Sales
Map
Source: Bright MLS
MLS Number: PADA114934
APN: 35-127-068
- 2452 Mercedes Ct
- 4296 New Jersey Ct
- 4288 Emily Dr Unit UT6
- 4300 New Hampshire Dr
- 4102 Wimbledon Dr
- 4051 Greystone Dr
- 4269 Wimbledon Dr
- 2768 Patton Rd
- Lot #57 Patton Rd
- 38 Fairfax Village
- 3109 Vanessa Dr
- 2005 Benjamin Ct
- 4487 Continental Dr
- 4522 Mance Dr
- 102 Margot Ct
- 101 Margot Ct
- 25 Margot Ct
- 4488 Continental Dr
- 122 Margot Ct
- 5071 Carrollton Dr
- 2326 Forest Ln
- 2328 Forest Ln
- 2324 Forest Ln
- 2331 Abbey Ln
- 2325 Forest Ln
- 2329 Abbey Ln
- 2333 Abbey Ln
- Lot 124 Abbey Ln
- Lot 123 Abbey Ln
- 1 Abbey Ln
- 1 Abbey Ln Unit 123
- 1 Abbey Ln Unit 124
- 2330 Forest Ln
- 2323 Forest Ln
- 2322 Forest Ln
- 2327 Forest Ln
- 2329 Forest Ln
- 2321 Forest Ln Unit L82
- 2336 Abbey Ln
- 2335 Abbey Ln
