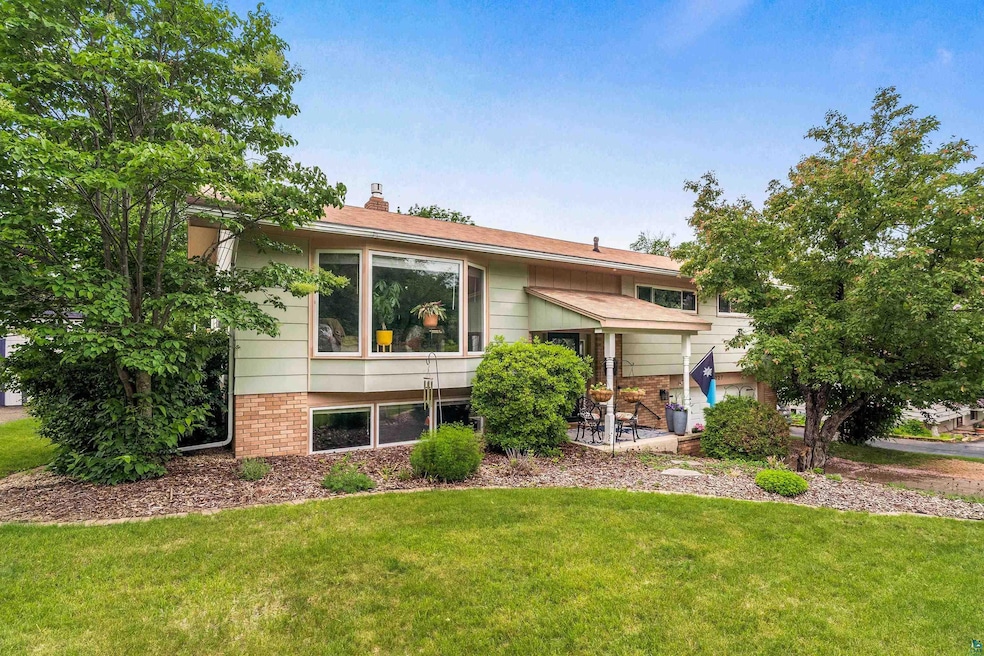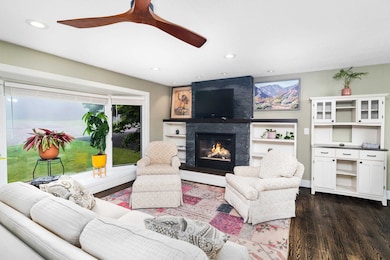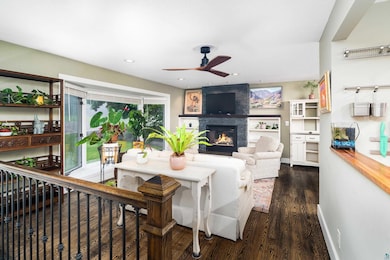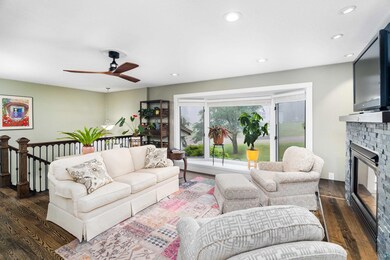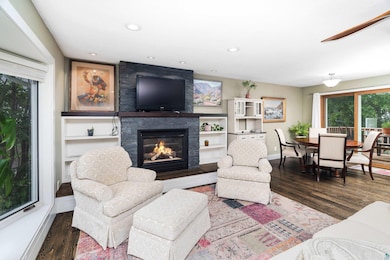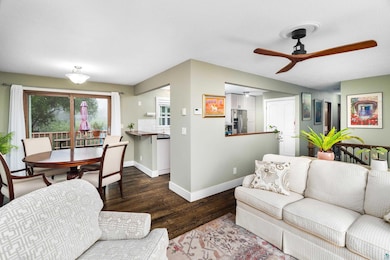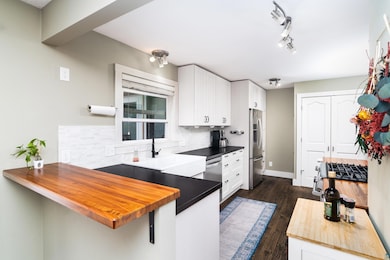
2327 Silcox Ave Duluth, MN 55803
Hunters Park NeighborhoodEstimated payment $2,842/month
Highlights
- Deck
- Property is near public transit
- 2 Fireplaces
- Congdon Elementary School Rated A-
- Wood Flooring
- 5-minute walk to Morley Heights Park
About This Home
You can't help but smile entering an inviting house like this! Gleaming dark hardwood floors, wonderfully updated kitchen with SS appliance, granite counterops and handy walk-in pantry. All open to the bright living room featuing big bay window, lovely gas fireplace with stone and built-ins, and dining room ell opening onto the spacious deck and screened gazebo. You can spread out with 4 bedrooms and 2 baths, one on each level. The lower level also features a spacious family room , gas fireplace, finished storage room, and laundry/mecanical room. And the big back yard has a fun treehouse and basketball court! All conveniently located near busline, campuses, trails and Hartley Nature Center. This one's move-in ready, don't miss out!
Home Details
Home Type
- Single Family
Est. Annual Taxes
- $3,611
Year Built
- Built in 1967
Lot Details
- 10,019 Sq Ft Lot
- Lot Dimensions are 75 x 133
- Partially Fenced Property
- Landscaped
- Lot Has A Rolling Slope
Home Design
- Split Foyer
- Brick Exterior Construction
- Concrete Foundation
- Fire Rated Drywall
- Wood Frame Construction
- Wood Siding
Interior Spaces
- 1-Story Property
- Ceiling Fan
- 2 Fireplaces
- Gas Fireplace
- Window Screens
- Entrance Foyer
- Family Room
- Living Room
- Dining Room
- Open Floorplan
- Lower Floor Utility Room
- Storage Room
- Utility Room
- Property Views
Kitchen
- Eat-In Kitchen
- Range<<rangeHoodToken>>
- Recirculated Exhaust Fan
- <<microwave>>
- Dishwasher
- Disposal
Flooring
- Wood
- Tile
Bedrooms and Bathrooms
- 4 Bedrooms
- Bathroom on Main Level
Laundry
- Laundry Room
- Dryer
- Washer
Partially Finished Basement
- Basement Fills Entire Space Under The House
- Fireplace in Basement
- Bedroom in Basement
- Recreation or Family Area in Basement
- Finished Basement Bathroom
- Basement Window Egress
Parking
- 2 Car Garage
- Tuck Under Garage
- Garage Door Opener
- Driveway
- Off-Street Parking
Outdoor Features
- Deck
- Patio
- Gazebo
- Rain Gutters
Utilities
- No Cooling
- Radiant Heating System
- Baseboard Heating
- Electric Water Heater
- Cable TV Available
Additional Features
- Energy-Efficient Windows
- Property is near public transit
- Machine Shed
Community Details
- No Home Owners Association
Listing and Financial Details
- Assessor Parcel Number 010-3870-01975
Map
Home Values in the Area
Average Home Value in this Area
Tax History
| Year | Tax Paid | Tax Assessment Tax Assessment Total Assessment is a certain percentage of the fair market value that is determined by local assessors to be the total taxable value of land and additions on the property. | Land | Improvement |
|---|---|---|---|---|
| 2023 | $4,974 | $367,700 | $42,600 | $325,100 |
| 2022 | $4,230 | $313,500 | $37,000 | $276,500 |
| 2021 | $4,056 | $267,800 | $31,800 | $236,000 |
| 2020 | $4,172 | $262,700 | $31,100 | $231,600 |
| 2019 | $3,558 | $262,700 | $31,100 | $231,600 |
| 2018 | $3,260 | $229,800 | $31,800 | $198,000 |
| 2017 | $3,020 | $226,100 | $31,500 | $194,600 |
| 2016 | $2,812 | $12,000 | $12,000 | $0 |
| 2015 | $2,653 | $184,200 | $29,500 | $154,700 |
| 2014 | $2,653 | $170,000 | $5,900 | $164,100 |
Property History
| Date | Event | Price | Change | Sq Ft Price |
|---|---|---|---|---|
| 06/30/2025 06/30/25 | For Sale | $460,000 | +15.3% | $216 / Sq Ft |
| 08/15/2022 08/15/22 | Sold | $399,000 | 0.0% | $187 / Sq Ft |
| 06/18/2022 06/18/22 | Pending | -- | -- | -- |
| 06/03/2022 06/03/22 | For Sale | $399,000 | +62.9% | $187 / Sq Ft |
| 06/24/2013 06/24/13 | Sold | $245,000 | -0.8% | $97 / Sq Ft |
| 04/30/2013 04/30/13 | Pending | -- | -- | -- |
| 04/17/2013 04/17/13 | For Sale | $247,000 | +7.4% | $98 / Sq Ft |
| 08/30/2012 08/30/12 | Sold | $230,000 | +0.2% | $121 / Sq Ft |
| 08/09/2012 08/09/12 | Pending | -- | -- | -- |
| 07/03/2012 07/03/12 | For Sale | $229,500 | -- | $121 / Sq Ft |
Purchase History
| Date | Type | Sale Price | Title Company |
|---|---|---|---|
| Quit Claim Deed | $500 | None Listed On Document | |
| Quit Claim Deed | $500 | None Listed On Document | |
| Deed | -- | None Listed On Document | |
| Warranty Deed | $399,000 | First American Title | |
| Warranty Deed | $245,000 | Global Closing & Title Svcs | |
| Warranty Deed | $230,000 | Rels |
Mortgage History
| Date | Status | Loan Amount | Loan Type |
|---|---|---|---|
| Open | $58,025 | New Conventional | |
| Previous Owner | $279,300 | New Conventional | |
| Previous Owner | $232,750 | New Conventional | |
| Previous Owner | $225,834 | FHA | |
| Previous Owner | $25,000 | Credit Line Revolving | |
| Previous Owner | $100,000 | Unknown | |
| Previous Owner | $35,000 | Credit Line Revolving |
Similar Homes in Duluth, MN
Source: Lake Superior Area REALTORS®
MLS Number: 6120405
APN: 010387001975
- 219 Mygatt Ave
- 507 Glenwood St
- 552 Park St
- 24 Minneapolis Ave
- 2234 Dunedin Ave
- 2xxx Harvard Ave
- 2125 Harvard Ave
- 115 E Arrowhead Rd
- 1837 Woodland Ave
- 116 W Arrowhead Rd
- 609 N 34th Ave E
- 1911 Hartley Rd
- 1729 Woodland Ave
- 124 E Wabasha St
- 3603 E 3rd St
- 1224 S Ridge Rd
- 18 E Wabasha St
- 1718 Dunedin Ave
- 211 W Saint Marie St
- 3424 Woodland Ave
- 100 Elizabeth St
- 133 Summit St
- 101 Summit St
- 3820 London Rd
- 2417 E 3rd St
- 2417 E 3rd St
- 2417 E 3rd St
- 4419 Cooke St
- 1515 Kenwood Ave
- 1931 E 1st St Unit 2
- 2120 London Rd
- 1826 E Superior St
- 1826 E Superior St Unit 2
- 1603 E 4th St Unit 1
- 1710 Greysolon Rd Unit 2 Bedroom
- 423 N 15th Ave E Unit 423 half
- 825 Partridge St
- 607 Kenwood Ave
- 902-930 Partridge St
- 1221 E 5th St
