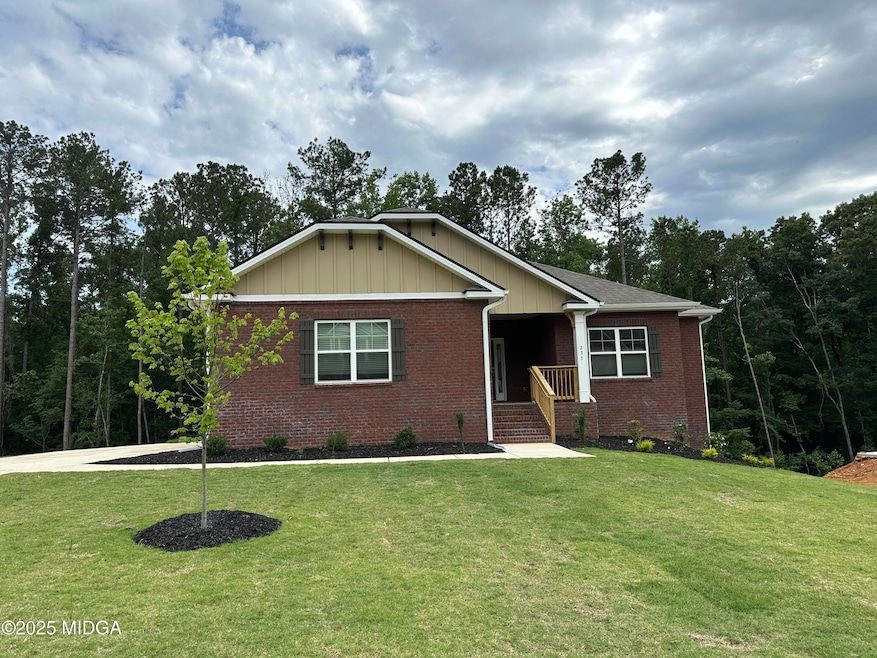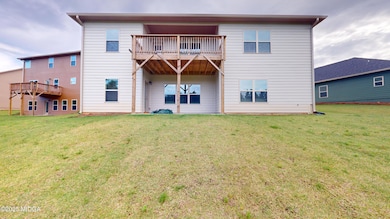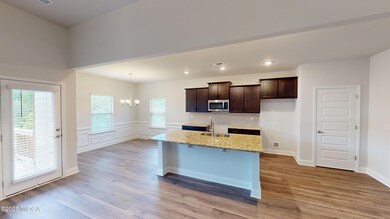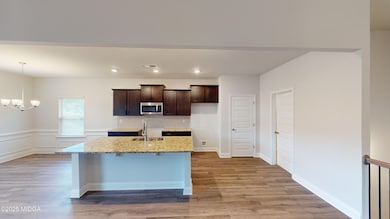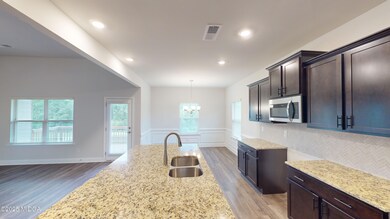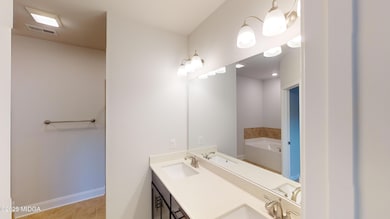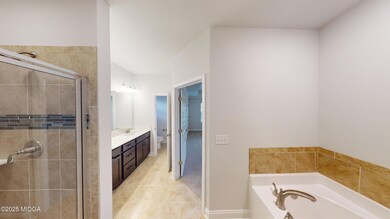
233 Carsons Walk Unit LOT 20 Macon, GA 31216
Estimated payment $2,380/month
Highlights
- New Construction
- Craftsman Architecture
- Main Floor Primary Bedroom
- Open Floorplan
- Deck
- Ceiling height of 9 feet on the main level
About This Home
MOVE-IN READY | NO HOA | FINISHED BASEMENT | BRICK FRONT! This beautiful home features an open floor plan with a cozy electric fireplace and a chef-inspired kitchen-36'' cabinets with crown molding, granite countertops, stainless steel appliances, large island with breakfast bar, and USB outlet. Enjoy whole house blinds throughout. The main-level owner's suite offers a spa-like bath with dual vanities with quartz countertops, soaking tub, tiled shower, and walk-in closet. Two additional bedrooms and a full bath complete the main floor. The fully finished basement includes 2 bedrooms, a full bath, and a large bonus room-perfect for guests, an in-law suite, office, or media room-with interior and private rear entry. Relax on the large deck and enjoy peaceful surroundings with NO HOA fees. Lot 20 -- We would love to welcome you home! Office Hours: Sunday - Monday: 12:00 AM - 6:00 PM and Tuesday - Saturday: 12:00 AM - 6:00 PM. **Stock Photos**
Home Details
Home Type
- Single Family
Est. Annual Taxes
- $305
Year Built
- Built in 2023 | New Construction
Lot Details
- 1.16 Acre Lot
Home Design
- Craftsman Architecture
- Brick Front
- Slab Foundation
- Shingle Roof
- Ridge Vents on the Roof
- Cement Siding
Interior Spaces
- 2-Story Property
- Open Floorplan
- Crown Molding
- Ceiling height of 9 feet on the main level
- Ceiling Fan
- Recessed Lighting
- Window Treatments
- Entrance Foyer
- Family Room with Fireplace
- Great Room with Fireplace
- Formal Dining Room
- Pull Down Stairs to Attic
Kitchen
- Open to Family Room
- Eat-In Kitchen
- Walk-In Pantry
- <<selfCleaningOvenToken>>
- Electric Range
- <<microwave>>
- Dishwasher
- ENERGY STAR Qualified Appliances
- Kitchen Island
- Granite Countertops
Flooring
- Carpet
- Ceramic Tile
Bedrooms and Bathrooms
- 5 Bedrooms
- Primary Bedroom on Main
- Walk-In Closet
- 3 Full Bathrooms
- Double Vanity
- Soaking Tub
- Garden Bath
Laundry
- Laundry Room
- Laundry on main level
- Washer and Dryer Hookup
Finished Basement
- Basement Fills Entire Space Under The House
- Exterior Basement Entry
- Finished Basement Bathroom
- Natural lighting in basement
Home Security
- Carbon Monoxide Detectors
- Fire and Smoke Detector
Parking
- 2 Car Garage
- Side Facing Garage
- Garage Door Opener
Outdoor Features
- Deck
- Patio
- Exterior Lighting
- Front Porch
Schools
- Heritage - Bibb Elementary School
- Weaver Middle School
- Westside - Bibb High School
Utilities
- Zoned Heating and Cooling
- Underground Utilities
- High Speed Internet
Community Details
- No Home Owners Association
- Carson's Walk Subdivision
Listing and Financial Details
- Home warranty included in the sale of the property
- Assessor Parcel Number J009-0091
Map
Home Values in the Area
Average Home Value in this Area
Tax History
| Year | Tax Paid | Tax Assessment Tax Assessment Total Assessment is a certain percentage of the fair market value that is determined by local assessors to be the total taxable value of land and additions on the property. | Land | Improvement |
|---|---|---|---|---|
| 2024 | $305 | $12,000 | $12,000 | $0 |
| 2023 | $355 | $12,000 | $12,000 | $0 |
| 2022 | $468 | $13,528 | $13,528 | $0 |
| 2021 | $437 | $13,528 | $13,528 | $0 |
| 2020 | $295 | $7,600 | $7,600 | $0 |
| 2019 | $298 | $7,600 | $7,600 | $0 |
| 2018 | $456 | $7,600 | $7,600 | $0 |
| 2017 | $285 | $7,600 | $7,600 | $0 |
| 2016 | $263 | $7,600 | $7,600 | $0 |
| 2015 | $372 | $7,600 | $7,600 | $0 |
| 2014 | $373 | $7,600 | $7,600 | $0 |
Property History
| Date | Event | Price | Change | Sq Ft Price |
|---|---|---|---|---|
| 06/20/2025 06/20/25 | For Sale | $426,550 | -- | $133 / Sq Ft |
Purchase History
| Date | Type | Sale Price | Title Company |
|---|---|---|---|
| Special Warranty Deed | $480,000 | None Listed On Document | |
| Deed | -- | -- |
Similar Homes in the area
Source: Middle Georgia MLS
MLS Number: 180133
APN: J009-0091
- 229 Carsons Walk Unit 21
- 229 Carsons Walk
- 233 Carsons Walk
- 219 Carsons Walk Unit LOT 24
- 219 Carsons Walk
- 215 Carsons Walk Unit LOT 25
- 215 Carsons Walk
- 245 Carsons Walk Unit LOT 17
- 249 Carsons Walk Unit LOT 16
- 249 Carsons Walk
- 210 Carsons Walk
- 210 Carsons Walk Unit LOT 4
- 104 Yearwood Dr
- 3418 Fulton Mill Ct
- 6236 Stapleton Rd
- 139 Heath Dr S
- 509 Kinsale Ct
- 2628 Governor MacDonald Ln
- 2616 Minuette Ct
- Kinsale Dr
- 328 Shady Ln
- 454 Kildare Way
- 134 Summer Grove Ln
- 6300 Moseley Dixon Rd
- 5744 Thomaston Rd
- 310 Hillridge Cove
- 326 Willow Cove Ct
- 5891 Thomaston Rd
- 4406 Chambers Rd
- 4658 Mercer University Dr
- 6001 Thomaston Rd
- 4755 Mercer University Dr
- 4344 W Highland Dr
- 4124 Elizabeth Ct
- 214 York Ln
- 248 York Ln
- 3047 Alfred Dr
- 4216 Vallie Dr
- 4934 Log Cabin Dr
- 4690 Log Cabin Dr
