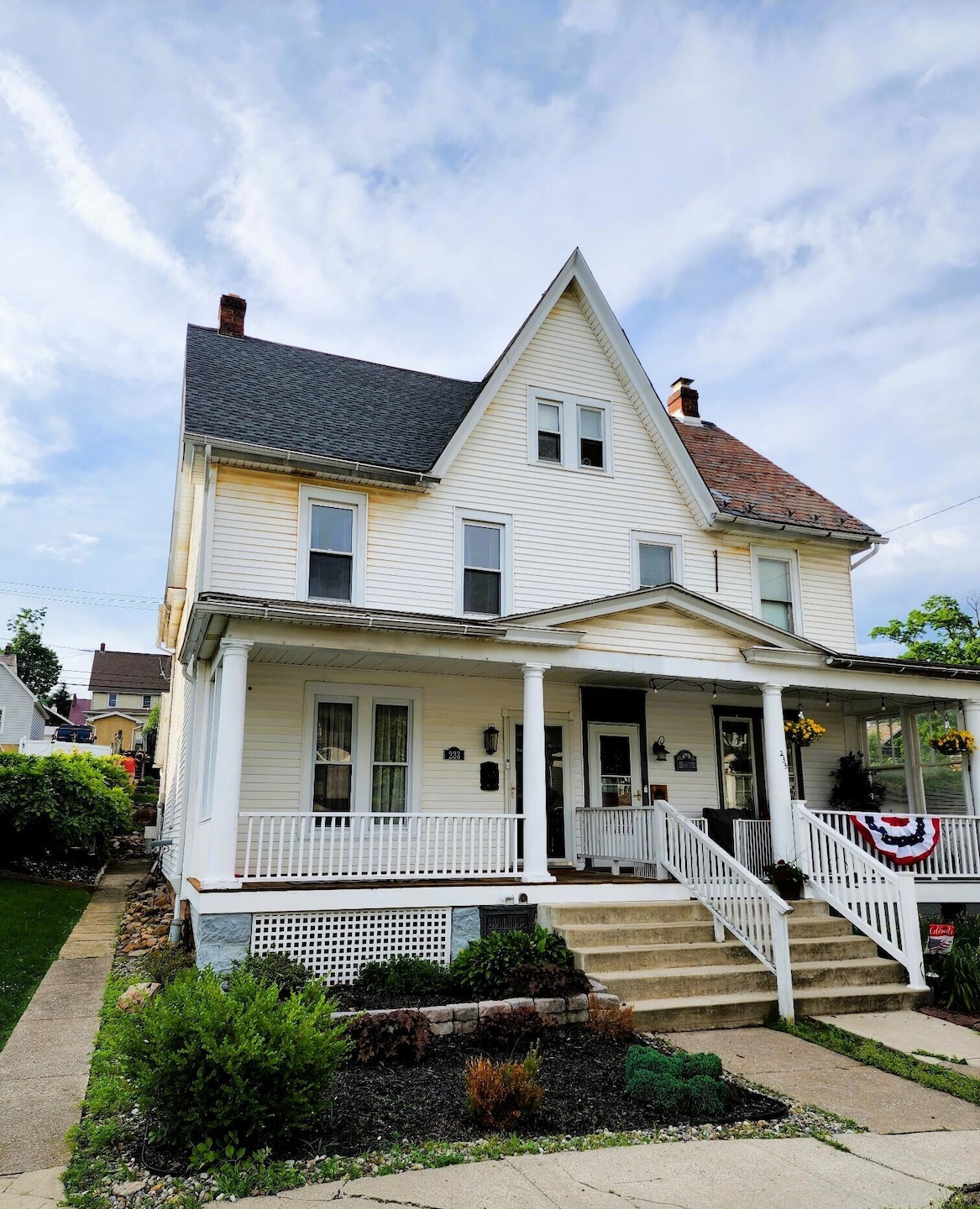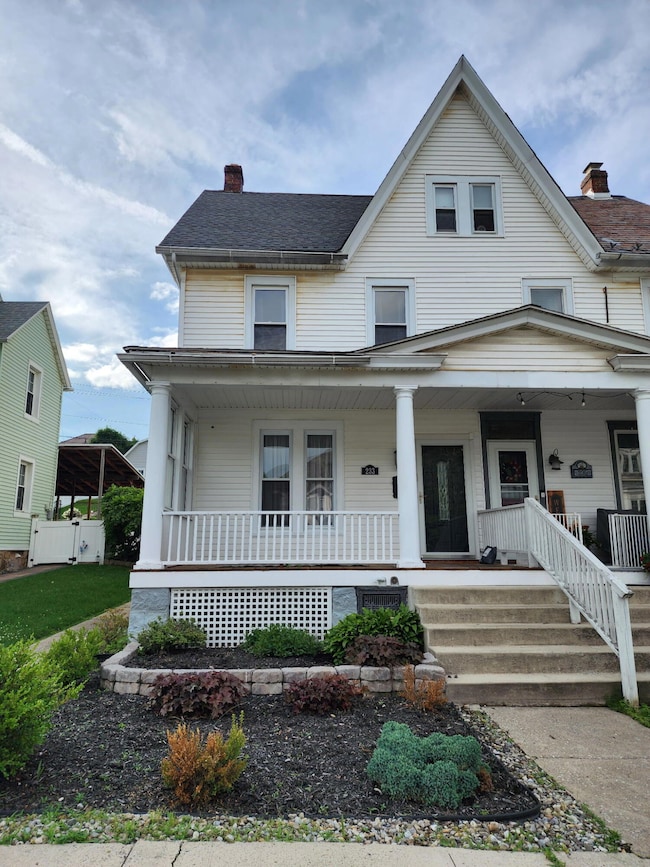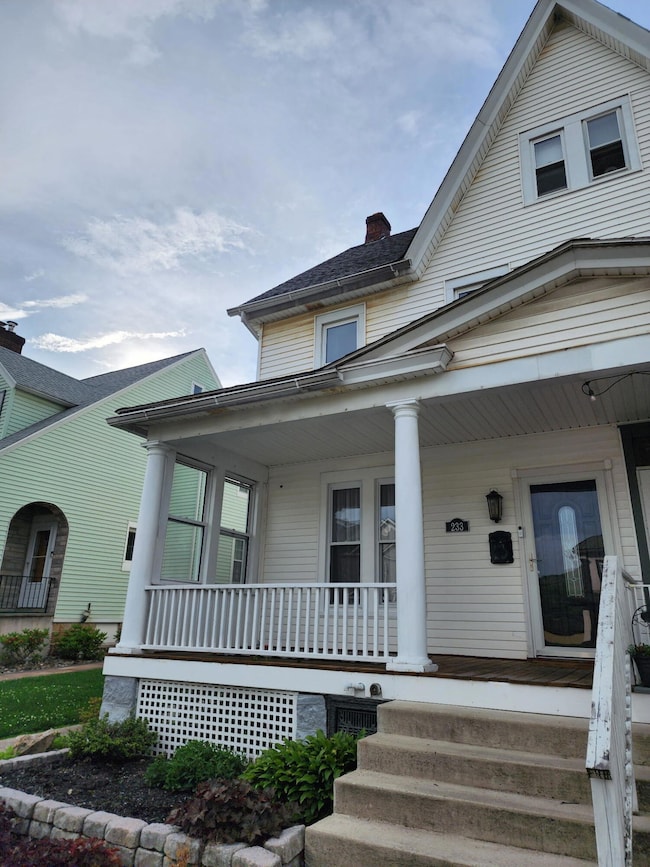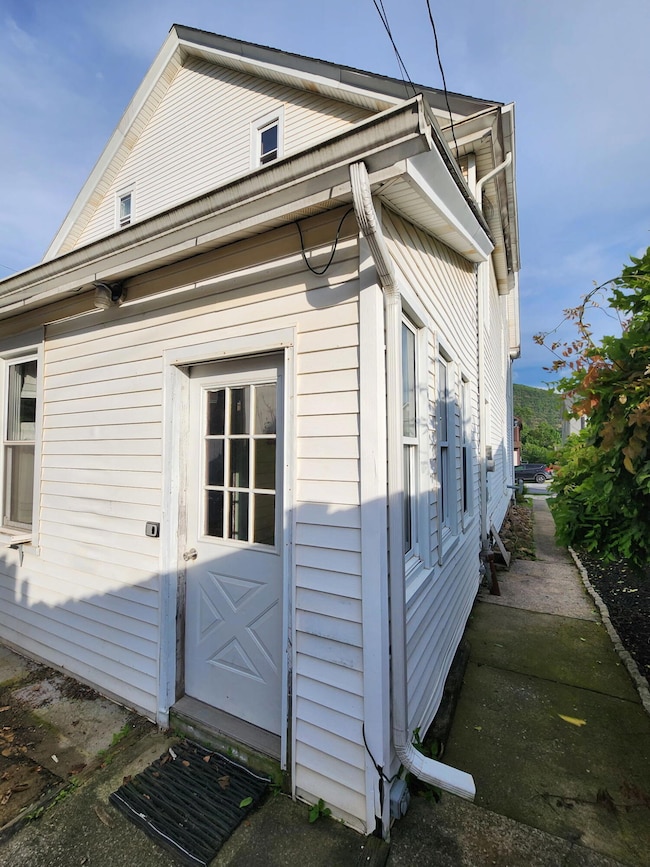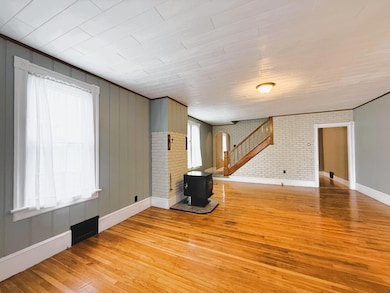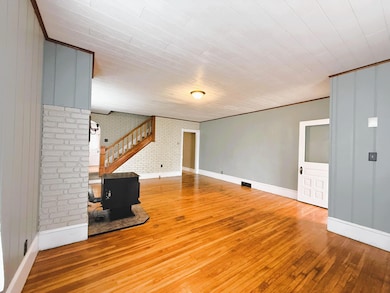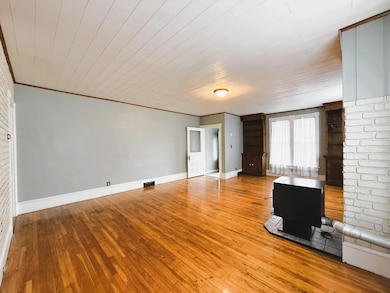
233 Lafayette Ave Palmerton, PA 18071
Estimated payment $1,387/month
Highlights
- Wood Flooring
- No HOA
- Side by Side Parking
- Victorian Architecture
- Front Porch
- 4-minute walk to Palmerton Park
About This Home
STANDING TALL in Palmerton borough this twin has versatility. The 5 bedrooms allow you to spread out, but the large living room can cozy you up in front of the pellet stove. The sitting porch and vestibule greet you upon entry and the finished wood floors, open staircase, and built-ins continue the traditional resilience of this home. The terraced backyard and off street parking add practicality to the location near Palmerton's beautiful park and bustling downtown. Be the next proud owner of this classic home.
Home Details
Home Type
- Single Family
Est. Annual Taxes
- $3,344
Year Built
- Built in 1900
Lot Details
- 3,659 Sq Ft Lot
- Back Yard Fenced
- Property is zoned R-2
Home Design
- Victorian Architecture
- Shingle Roof
- Vinyl Siding
Interior Spaces
- 1,660 Sq Ft Home
- 2-Story Property
- Bookcases
- Ceiling Fan
- Free Standing Fireplace
- Living Room with Fireplace
- Dining Room
- Laundry in Basement
Kitchen
- Electric Range
- Dishwasher
Flooring
- Wood
- Carpet
Bedrooms and Bathrooms
- 5 Bedrooms
- Primary bedroom located on second floor
- 1 Full Bathroom
Parking
- Alley Access
- Side by Side Parking
- Off-Street Parking
Outdoor Features
- Patio
- Shed
- Front Porch
Utilities
- Cooling Available
Community Details
- No Home Owners Association
Listing and Financial Details
- Assessor Parcel Number 42A-48-L8
Map
Home Values in the Area
Average Home Value in this Area
Tax History
| Year | Tax Paid | Tax Assessment Tax Assessment Total Assessment is a certain percentage of the fair market value that is determined by local assessors to be the total taxable value of land and additions on the property. | Land | Improvement |
|---|---|---|---|---|
| 2025 | $3,344 | $33,650 | $5,900 | $27,750 |
| 2024 | $3,085 | $33,650 | $5,900 | $27,750 |
| 2023 | $2,993 | $33,650 | $5,900 | $27,750 |
| 2022 | $2,900 | $33,650 | $5,900 | $27,750 |
| 2021 | $2,786 | $33,650 | $5,900 | $27,750 |
| 2020 | $2,719 | $33,650 | $5,900 | $27,750 |
| 2019 | $2,652 | $33,650 | $5,900 | $27,750 |
| 2018 | $2,652 | $33,650 | $5,900 | $27,750 |
| 2017 | $2,610 | $33,650 | $5,900 | $27,750 |
| 2016 | -- | $33,650 | $5,900 | $27,750 |
| 2015 | -- | $33,650 | $5,900 | $27,750 |
| 2014 | -- | $33,650 | $5,900 | $27,750 |
Property History
| Date | Event | Price | Change | Sq Ft Price |
|---|---|---|---|---|
| 06/28/2025 06/28/25 | Pending | -- | -- | -- |
| 06/23/2025 06/23/25 | For Sale | $200,000 | +110.5% | $120 / Sq Ft |
| 04/18/2014 04/18/14 | Sold | $95,000 | -8.7% | $64 / Sq Ft |
| 02/21/2014 02/21/14 | Pending | -- | -- | -- |
| 10/03/2013 10/03/13 | For Sale | $104,000 | -- | $70 / Sq Ft |
Purchase History
| Date | Type | Sale Price | Title Company |
|---|---|---|---|
| Deed | $95,000 | None Available | |
| Deed | $93,000 | None Available |
Mortgage History
| Date | Status | Loan Amount | Loan Type |
|---|---|---|---|
| Open | $96,938 | New Conventional | |
| Previous Owner | $18,600 | Stand Alone Second | |
| Previous Owner | $74,400 | Adjustable Rate Mortgage/ARM |
Similar Homes in Palmerton, PA
Source: Pocono Mountains Association of REALTORS®
MLS Number: PM-133387
APN: 42A-48-L8
