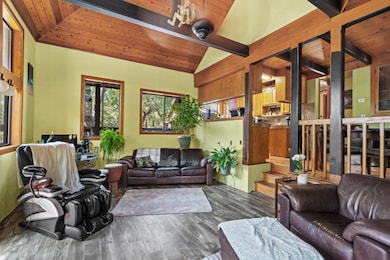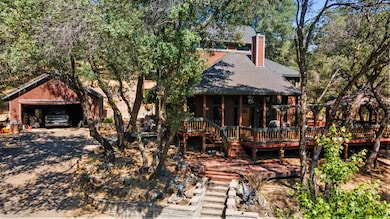Estimated payment $2,867/month
Highlights
- Golf Course Community
- In Ground Pool
- Sitting Area In Primary Bedroom
- Horses Allowed On Property
- RV Garage
- Custom Home
About This Home
Auburn Lake Trails Custom Designed Home!! You must see this fabulous home with lots of character and with other possibilities! The home and property are a very rare find! Huge multi-level deck with Hot Tub, great for entertaining! Two acres could easily be horse property with room for parking your toys. Seasonal creek runs through it. Extra parking and storage already built in! Fabulous party possibilities with several areas for gathering. Amenities at ALT include, Pool, Golf, Tennis, Pickle Ball, 40 miles of trails for horses and hikers! Take the time to drive to Cool to see this amazing home and all of its features.
Listing Agent
Cool Land and Homes by Keller Williams License #01998951 Listed on: 06/11/2025

Home Details
Home Type
- Single Family
Est. Annual Taxes
- $3,403
Year Built
- Built in 1982
Lot Details
- 2 Acre Lot
- South Facing Home
- Private Lot
- Property is zoned R2
HOA Fees
- $227 Monthly HOA Fees
Parking
- 2 Car Garage
- 2 Open Parking Spaces
- 2 Carport Spaces
- Front Facing Garage
- Garage Door Opener
- Driveway
- Guest Parking
- RV Garage
- Golf Cart Parking
Property Views
- Woods
- Pasture
Home Design
- Custom Home
- Cottage
- Rustic Architecture
- Split Level Home
- Fixer Upper
- Raised Foundation
- Frame Construction
- Composition Roof
- Wood Siding
Interior Spaces
- 1,262 Sq Ft Home
- 2-Story Property
- Beamed Ceilings
- Cathedral Ceiling
- Ceiling Fan
- 1 Fireplace
- Wood Burning Stove
- Awning
- Green House Windows
- Great Room
- Living Room
- Dining Room
- Home Office
- Bonus Room
- Sun or Florida Room
- Storage Room
- Partial Basement
- Carbon Monoxide Detectors
Kitchen
- Breakfast Area or Nook
- Free-Standing Electric Range
- Dishwasher
- Granite Countertops
- Disposal
Flooring
- Wood
- Stone
- Slate Flooring
Bedrooms and Bathrooms
- 3 Bedrooms
- Sitting Area In Primary Bedroom
- Primary Bedroom Upstairs
- 2 Full Bathrooms
- Bathtub with Shower
- Separate Shower
Laundry
- Laundry Room
- Laundry on main level
- Laundry Cabinets
Pool
- In Ground Pool
- Gunite Pool
- Spa
Outdoor Features
- Seasonal Stream
- Balcony
- Covered Deck
- Covered Courtyard
- Fire Pit
- Outdoor Storage
- Outbuilding
Horse Facilities and Amenities
- Horses Allowed On Property
Utilities
- Central Heating and Cooling System
- 220 Volts
- Gas Tank Leased
- Property is located within a water district
- Water Heater
- Septic System
- High Speed Internet
- Cable TV Available
Listing and Financial Details
- Assessor Parcel Number 072-302-008-000
Community Details
Overview
- Association fees include management, organized activities, pool, recreation facility, road, security, ground maintenance
- Auburn Lake Trails Association, Phone Number (530) 885-6526
- Mandatory home owners association
- Greenbelt
Amenities
- Community Barbecue Grill
- Clubhouse
Recreation
- Golf Course Community
- Tennis Courts
- Outdoor Game Court
- Recreation Facilities
- Community Playground
- Exercise Course
- Community Pool
- Pool Membership Available
- Putting Green
- Dog Park
- Trails
Map
Home Values in the Area
Average Home Value in this Area
Tax History
| Year | Tax Paid | Tax Assessment Tax Assessment Total Assessment is a certain percentage of the fair market value that is determined by local assessors to be the total taxable value of land and additions on the property. | Land | Improvement |
|---|---|---|---|---|
| 2025 | $3,403 | $326,450 | $98,223 | $228,227 |
| 2024 | $3,403 | $320,050 | $96,298 | $223,752 |
| 2023 | $3,348 | $313,775 | $94,410 | $219,365 |
| 2022 | $3,299 | $307,623 | $92,559 | $215,064 |
| 2021 | $4,437 | $301,593 | $90,745 | $210,848 |
| 2020 | $3,196 | $298,502 | $89,815 | $208,687 |
| 2019 | $3,140 | $292,650 | $88,054 | $204,596 |
| 2018 | $3,033 | $286,913 | $86,328 | $200,585 |
| 2017 | $2,977 | $281,288 | $84,636 | $196,652 |
| 2016 | $2,758 | $260,000 | $78,000 | $182,000 |
| 2015 | $1,898 | $230,000 | $69,000 | $161,000 |
| 2014 | $1,898 | $175,500 | $62,000 | $113,500 |
Property History
| Date | Event | Price | List to Sale | Price per Sq Ft |
|---|---|---|---|---|
| 06/11/2025 06/11/25 | For Sale | $450,000 | -- | $357 / Sq Ft |
Purchase History
| Date | Type | Sale Price | Title Company |
|---|---|---|---|
| Grant Deed | $221,000 | Financial Title Company | |
| Grant Deed | $134,500 | First American Title Guarant | |
| Trustee Deed | $127,500 | Fidelity National Title Ins |
Mortgage History
| Date | Status | Loan Amount | Loan Type |
|---|---|---|---|
| Open | $176,800 | No Value Available | |
| Previous Owner | $133,896 | FHA |
Source: MetroList
MLS Number: 225075404
APN: 072-302-008-000
- 2440 Otter Trail
- 1874 American River Trail
- 1709 Deadwood Ct
- 1722 Deadwood Ct
- 2071 Bogus Point Ct
- 1699 American River Trail
- 2257 Strap Miner Trail
- 1685 American River Trail
- 1654 Digger Tree Ct
- 3135 Upper Black Rock Rd
- 2505 Muir Ct
- 2540 Muir Ct
- 1276 Coon Ct
- 1380 Blue Tent Ct
- 1416 Blue Tent Ct
- 2784 Westville Trail
- 1482 American River Trail
- 3190 Magic Morgan Trail
- 2663 Sweetwater Trail
- 200 Aaron Cool Ct
- 109 Lincoln Way
- 190 Lubeck Rd Unit 29
- 190 Lubeck Rd
- 172 Orange St
- 765-789 Mikkelsen Dr
- 127-135 Almond St
- 750 Auburn Ravine Rd
- 12100 Persimmon Terrace
- 385 Sacramento St
- 77 Pacific Ave
- 2280 South Dr
- 11325 Quartz Dr
- 11490 Black Falcon Dr
- 9500 Powerhouse Rd
- 12859 Austin Forest Cir
- 11374 Lakeshore N
- 8054 Horseshoe Bar Rd
- 1496 Malcolm Dixon Rd Unit 1
- 5002 Jewel St
- 5240 Rocklin Rd






