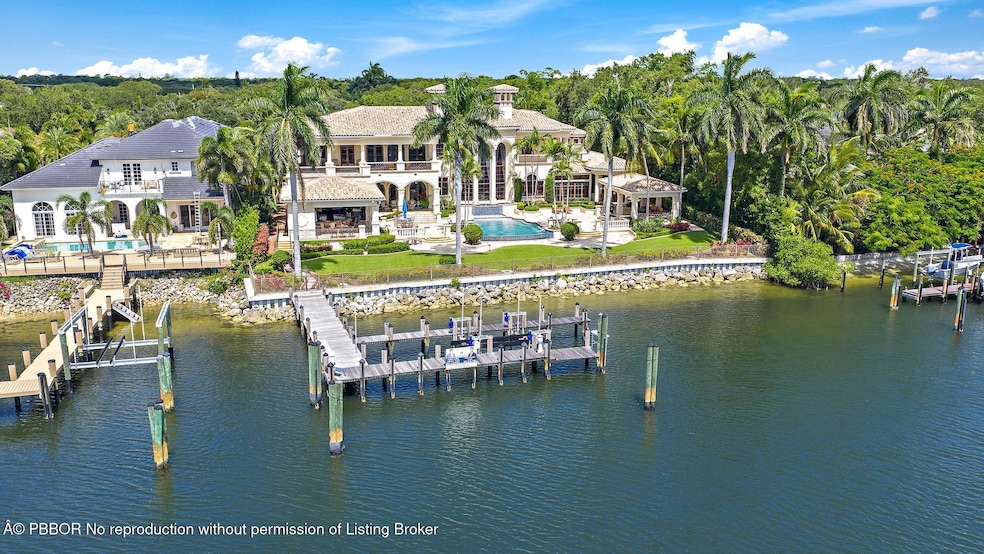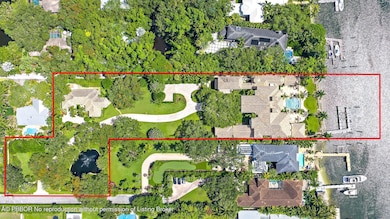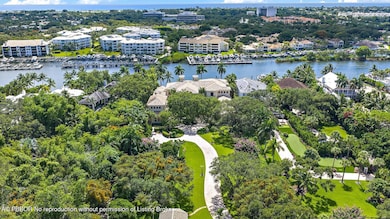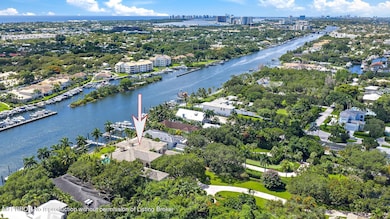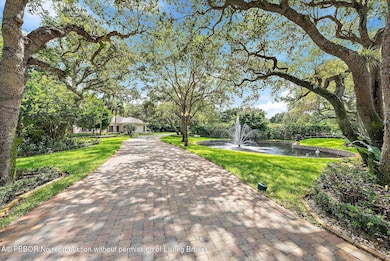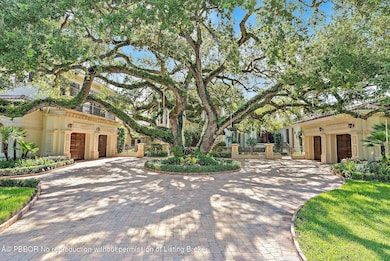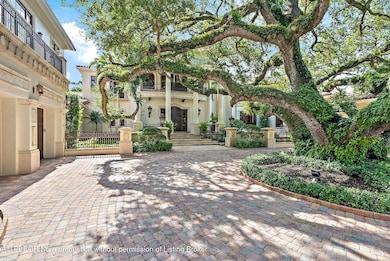
2330 Seven Oaks Ln West Palm Beach, FL 33410
Frenchman's Creek NeighborhoodEstimated payment $162,301/month
Highlights
- 150 Feet of Waterfront
- Dock has access to electricity and water
- Home Theater
- William T. Dwyer High School Rated A-
- Guest House
- Cabana
About This Home
Experience the ultimate in luxury living at this exceptional Palm Beach Gardens waterfront estate. An area renowned for its world-class golf courses & boating lifestyle. Set on a rare 2.63 acres along the Intracoastal Waterway with direct ocean access. This gated residence offers 150' of intracoastal frontage & a deep-water dock. A tree-lined drive creates a private entry to the main residence, guest house, resort-style infinity pool, outdoor kitchen, & garaging with 7-car capacity. Inside, the home includes a family kitchen, separate chef's kitchen, media room, elevator, & Crestron home automation. Minutes from fine dining, luxury shopping & the Palm Beach International Airport. This estate offers a perfect blend of privacy, elegance, & access to the best of Florida's coastal lifestyle.
Home Details
Home Type
- Single Family
Est. Annual Taxes
- $98,569
Year Built
- Built in 2005
Lot Details
- 2.63 Acre Lot
- 150 Feet of Waterfront
- Home fronts a seawall
- Property fronts an intracoastal waterway
- Home has East and West Exposure
- Sprinkler System
- Property is zoned RS
Home Design
- Contemporary Architecture
- Traditional Architecture
- Mediterranean Architecture
- Tile Roof
- "S" Clay Tile Roof
- Concrete Block And Stucco Construction
Interior Spaces
- 17,440 Sq Ft Home
- 2-Story Property
- Elevator
- Wet Bar
- Ceiling Fan
- Fireplace
- Dining Room
- Home Theater
- Library
- Storage
Kitchen
- Gas Range
- Microwave
- Freezer
- Ice Maker
- Dishwasher
- Wine Refrigerator
- Disposal
Flooring
- Wood
- Marble
- Tile
Bedrooms and Bathrooms
- 7 Bedrooms
- 13 Bathrooms
- Bidet
Laundry
- Dryer
- Washer
Home Security
- Home Security System
- High Impact Windows
- High Impact Door
- Fire and Smoke Detector
Parking
- Detached Garage
- Garage Apartment
Pool
- Cabana
- Gas Heated Pool
- Outdoor Pool
- Saltwater Pool
Outdoor Features
- Bulkhead
- Dock has access to electricity and water
- Dock made with wood
- Balcony
- Patio
- Lanai
- Attached Grill
Additional Homes
- Guest House
Utilities
- Forced Air Zoned Heating and Cooling System
- Septic System
- Cable TV Available
Community Details
- No Home Owners Association
Listing and Financial Details
- Homestead Exemption
- Assessor Parcel Number 00434132160000030
Map
Home Values in the Area
Average Home Value in this Area
Tax History
| Year | Tax Paid | Tax Assessment Tax Assessment Total Assessment is a certain percentage of the fair market value that is determined by local assessors to be the total taxable value of land and additions on the property. | Land | Improvement |
|---|---|---|---|---|
| 2024 | $98,569 | $6,009,730 | -- | -- |
| 2023 | $96,503 | $5,834,689 | -- | -- |
| 2022 | $96,096 | $5,664,747 | $0 | $0 |
| 2021 | $96,191 | $5,499,754 | $0 | $0 |
| 2020 | $95,779 | $5,423,821 | $0 | $0 |
| 2019 | $94,785 | $5,301,878 | $0 | $0 |
| 2018 | $90,156 | $5,203,021 | $0 | $0 |
| 2017 | $89,709 | $5,096,005 | $0 | $0 |
| 2016 | $90,270 | $4,991,190 | $0 | $0 |
| 2015 | $92,690 | $4,956,495 | $0 | $0 |
| 2014 | $93,003 | $4,917,158 | $0 | $0 |
Property History
| Date | Event | Price | Change | Sq Ft Price |
|---|---|---|---|---|
| 07/18/2025 07/18/25 | For Sale | $27,900,000 | -- | $1,600 / Sq Ft |
Purchase History
| Date | Type | Sale Price | Title Company |
|---|---|---|---|
| Quit Claim Deed | -- | Attorney | |
| Warranty Deed | $2,550,000 | -- | |
| Warranty Deed | -- | -- | |
| Warranty Deed | $130,000 | -- | |
| Warranty Deed | $408,000 | -- |
Mortgage History
| Date | Status | Loan Amount | Loan Type |
|---|---|---|---|
| Open | $1,600,000 | Commercial | |
| Closed | $500,000 | Unknown | |
| Closed | $1,100,000 | Credit Line Revolving | |
| Previous Owner | $5,500,000 | Unknown | |
| Previous Owner | $1,912,500 | Unknown |
Similar Homes in West Palm Beach, FL
Source: Palm Beach Board of REALTORS®
MLS Number: 25-1074
APN: 00-43-41-32-16-000-0030
- 2438 Inland Cove Rd
- 2388 Palm Harbor Dr
- 12428 Coconut Row Rd
- 12293 Coconut Row
- 2417 Country Oaks Ln
- 0 Harbour Dr Unit B-21 R11101375
- 621 Bay Colony Dr S
- 621 Bay Colony Dr S Unit & Slip 13
- 2442 Bay Cir
- 2351 Snug Harbor Dr
- 543 Bay Colony Dr N Unit Slip 8
- 545 Bay Colony Dr N Unit 545
- 411 Bay Colony Dr N Unit & Slip 32
- 432 Bay Colony Dr N
- 827 Oak Harbour Dr
- 463 Coral Cove Dr
- 2365 Azure Cir
- 918 Oak Harbour Dr Unit 918
- 2465 Shore Dr
- 346 Oak Harbour Dr
- 2415 Laurel Ln
- 533 Oak Harbour Dr Unit 5330
- 515 Bay Colony Dr N
- 341 Bay Colony Dr N
- 342 Bay Colony Dr N
- 341 Bay Colony Dr N Unit 341
- 911 Oak Harbour Dr
- 914 Bay Colony Dr S
- 318 Oak Harbour Dr
- 12831 S Shore Dr
- 1044 Bay Colony Dr S Unit & Slip 31
- 143 Bay Colony Dr N
- 123 Bay Colony Dr N
- 133 Bay Colony Dr N
- 13 Uno Lago Dr
- 15 Uno Lago Dr Unit 2
- 41 Uno Lago Dr
- 12931 N Normandy Way
- 200 Uno Lago Dr Unit 105
- 200 Uno Lago Dr Unit 201
