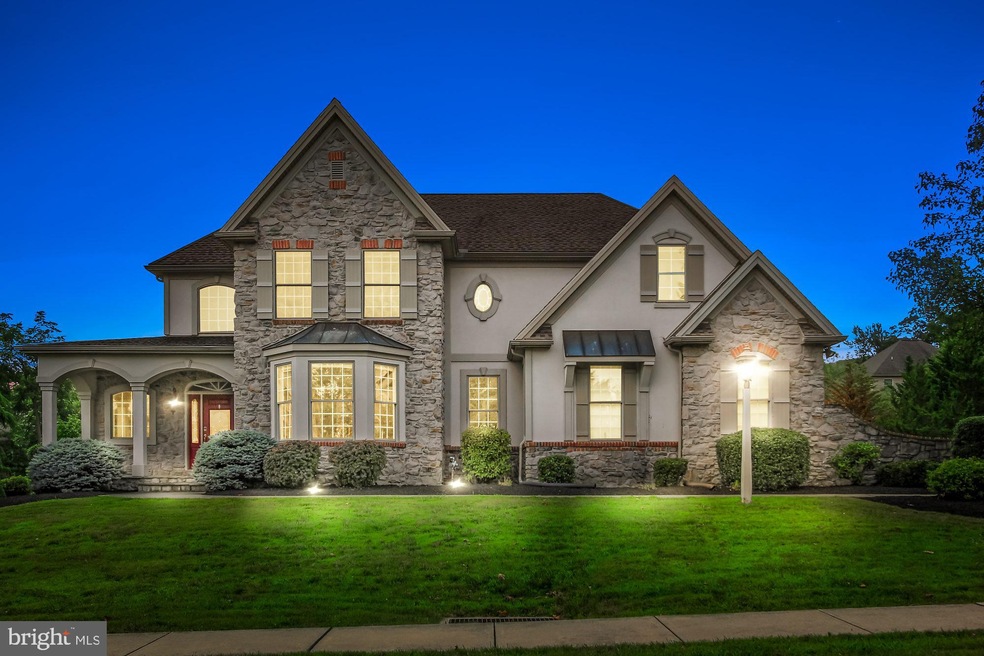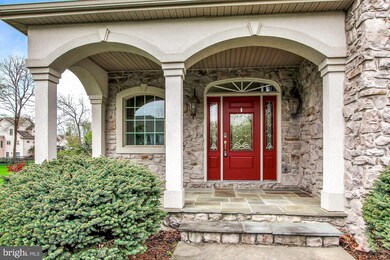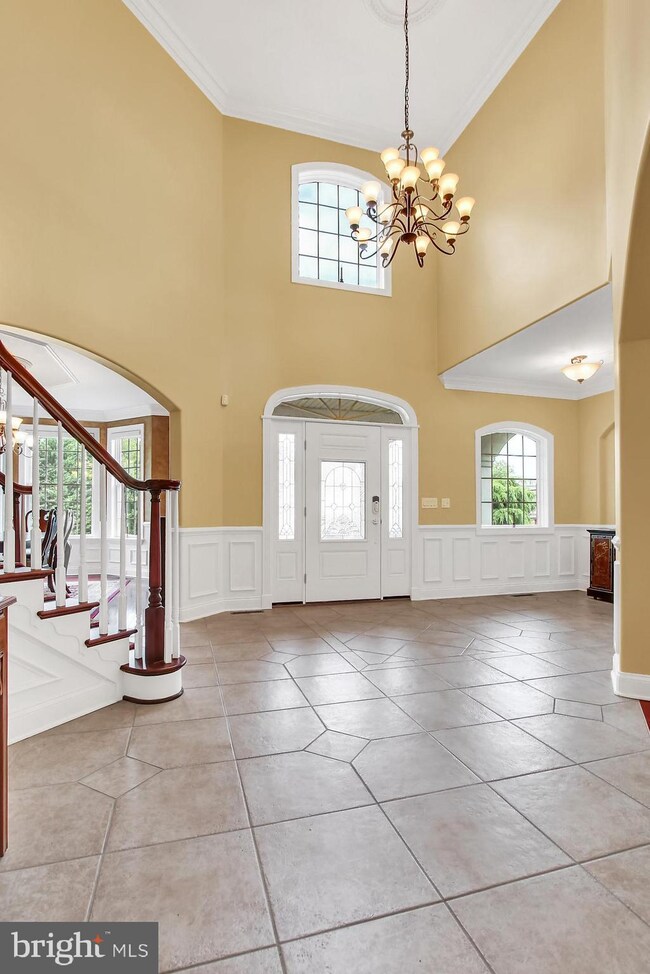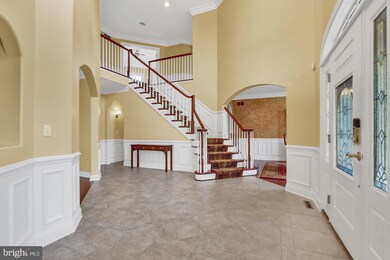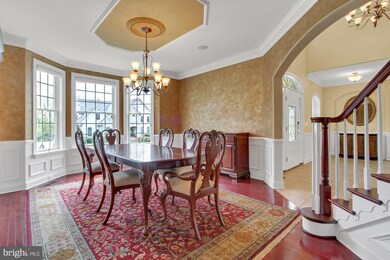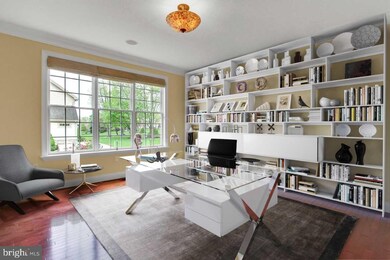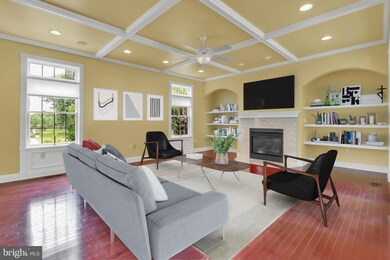
2334 Forest Ln Harrisburg, PA 17112
North West Lower Paxton NeighborhoodEstimated Value: $776,000 - $859,000
Highlights
- Deck
- Traditional Architecture
- Sun or Florida Room
- Central Dauphin Senior High School Rated A-
- 1 Fireplace
- Game Room
About This Home
As of August 2020This 4 bedroom, 4.5 bath luxury home is the pinnacle of rural elegance! You will fall in love with the incredible attention to detail and the amazing upgrades both inside and out. The beautiful hardwood floors throughout the home are complemented by custom rounded corners, Italian archways, and gorgeous crown molding. The remodeled kitchen boasts ceramic tile floors, newer stainless steel appliances, granite countertops, and welcoming center island. Owner suite has a spa bath with tiled shower & whirlpool tub. Looking for a home that accommodates several families or in-laws? This is it! Enjoy the newly remodeled lower level with brew room, wet bar, art room, theater space, full bathroom, and extra storage. It would make the perfect in-law setting or adult child living space. Step outside to enjoy the spectacular mountain views from the maintenance-free second-floor deck or spacious stamped concrete patio with built-in brick fire pit. The fenced, landscaped yard comes complete with an irrigation system and wait until you see the stream bed created to manage mountain runoff and keep the yard very dry! Other highlights of this home include a bright and airy sunroom, convenient 1st floor laundry, and 3 car garage with plenty of room for storage. More than 300K in upgrades in the last 3 years- TRULY INCREDIBLE! A joy to own! https://www.tourfactory.com/idxr2579032https://www.tourfactory.com/idxr2579032
Last Agent to Sell the Property
Joy Daniels Real Estate Group, Ltd License #RM421836 Listed on: 04/20/2020

Home Details
Home Type
- Single Family
Est. Annual Taxes
- $12,591
Year Built
- Built in 2004
Lot Details
- 0.48 Acre Lot
- Property is Fully Fenced
- Extensive Hardscape
- Sprinkler System
HOA Fees
- $4 Monthly HOA Fees
Parking
- 3 Car Attached Garage
- Garage Door Opener
Home Design
- Traditional Architecture
- Frame Construction
- Stone Siding
- Vinyl Siding
- Dryvit Stucco
Interior Spaces
- Property has 2 Levels
- Wet Bar
- Central Vacuum
- 1 Fireplace
- Family Room
- Living Room
- Dining Room
- Den
- Game Room
- Sun or Florida Room
- Home Security System
Kitchen
- Double Oven
- Cooktop
- Microwave
- Dishwasher
- Wine Rack
Bedrooms and Bathrooms
- 4 Bedrooms
- En-Suite Primary Bedroom
- In-Law or Guest Suite
Laundry
- Laundry on main level
- Laundry Chute
Finished Basement
- Interior Basement Entry
- Sump Pump
Outdoor Features
- Deck
- Patio
- Exterior Lighting
- Porch
Schools
- Central Dauphin High School
Utilities
- Forced Air Heating and Cooling System
- Natural Gas Water Heater
Community Details
- $250 Capital Contribution Fee
- Estates Of Forest Hills Subdivision
Listing and Financial Details
- Assessor Parcel Number 35-127-072-000-0000
Ownership History
Purchase Details
Home Financials for this Owner
Home Financials are based on the most recent Mortgage that was taken out on this home.Purchase Details
Purchase Details
Home Financials for this Owner
Home Financials are based on the most recent Mortgage that was taken out on this home.Purchase Details
Home Financials for this Owner
Home Financials are based on the most recent Mortgage that was taken out on this home.Purchase Details
Home Financials for this Owner
Home Financials are based on the most recent Mortgage that was taken out on this home.Similar Homes in the area
Home Values in the Area
Average Home Value in this Area
Purchase History
| Date | Buyer | Sale Price | Title Company |
|---|---|---|---|
| Hameroff Avi | $605,000 | None Available | |
| Carter Janet Nolting | -- | None Available | |
| Nolting Carter Kenton K | $534,600 | None Available | |
| Dallago Norman M | $664,034 | -- | |
| Thomas Carricato And Sons Inc | $86,700 | -- |
Mortgage History
| Date | Status | Borrower | Loan Amount |
|---|---|---|---|
| Open | Hameroff Avi | $605,000 | |
| Previous Owner | Dallago Norman M | $378,000 | |
| Previous Owner | Dallago Norman M | $600,000 | |
| Previous Owner | Dallago Norman M | $516,000 | |
| Previous Owner | Thomas Carricato And Sons Inc | $451,200 |
Property History
| Date | Event | Price | Change | Sq Ft Price |
|---|---|---|---|---|
| 08/17/2020 08/17/20 | Sold | $605,000 | -3.2% | $102 / Sq Ft |
| 07/03/2020 07/03/20 | Pending | -- | -- | -- |
| 04/20/2020 04/20/20 | For Sale | $625,000 | +16.9% | $106 / Sq Ft |
| 01/28/2016 01/28/16 | Sold | $534,600 | -7.0% | $132 / Sq Ft |
| 12/07/2015 12/07/15 | Pending | -- | -- | -- |
| 09/18/2015 09/18/15 | For Sale | $575,000 | -- | $142 / Sq Ft |
Tax History Compared to Growth
Tax History
| Year | Tax Paid | Tax Assessment Tax Assessment Total Assessment is a certain percentage of the fair market value that is determined by local assessors to be the total taxable value of land and additions on the property. | Land | Improvement |
|---|---|---|---|---|
| 2025 | $13,981 | $481,700 | $70,200 | $411,500 |
| 2024 | $12,968 | $481,700 | $70,200 | $411,500 |
| 2023 | $12,968 | $481,700 | $70,200 | $411,500 |
| 2022 | $12,968 | $481,700 | $70,200 | $411,500 |
| 2021 | $12,591 | $481,700 | $70,200 | $411,500 |
| 2020 | $12,452 | $481,700 | $70,200 | $411,500 |
| 2019 | $12,401 | $481,700 | $70,200 | $411,500 |
| 2018 | $12,183 | $481,700 | $70,200 | $411,500 |
| 2017 | $10,536 | $431,900 | $70,200 | $361,700 |
| 2016 | $0 | $431,900 | $70,200 | $361,700 |
| 2015 | -- | $431,900 | $70,200 | $361,700 |
| 2014 | -- | $431,900 | $70,200 | $361,700 |
Agents Affiliated with this Home
-
Joy Daniels

Seller's Agent in 2020
Joy Daniels
Joy Daniels Real Estate Group, Ltd
(717) 695-3177
37 in this area
1,360 Total Sales
-
Leah Muroff

Buyer's Agent in 2020
Leah Muroff
Keller Williams of Central PA
(717) 579-0010
4 in this area
57 Total Sales
-
Tony Ascani

Buyer's Agent in 2016
Tony Ascani
Joy Daniels Real Estate Group, Ltd
(717) 439-1978
5 in this area
71 Total Sales
Map
Source: Bright MLS
MLS Number: PADA120618
APN: 35-127-072
- 2452 Mercedes Ct
- 4296 New Jersey Ct
- 4300 New Hampshire Dr
- 4288 Emily Dr Unit UT6
- 4102 Wimbledon Dr
- 4051 Greystone Dr
- 2768 Patton Rd
- 4269 Wimbledon Dr
- Lot #57 Patton Rd
- 38 Fairfax Village
- 3109 Vanessa Dr
- 2005 Benjamin Ct
- 4487 Continental Dr
- 102 Margot Ct
- 101 Margot Ct
- 25 Margot Ct
- 4488 Continental Dr
- 4522 Mance Dr
- 122 Margot Ct
- 5071 Carrollton Dr
- 2334 Forest Ln
- 2332 Forest Ln Unit L71
- 2336 Forest Ln
- 2339 Abbey Ln
- 2337 Abbey Ln
- 2333 Forest Ln
- 2341 Abbey Ln
- 2335 Forest Ln
- 2330 Forest Ln
- 2331 Forest Ln
- 2338 Forest Ln
- 2343 Abbey Ln
- 2329 Forest Ln
- Lot 93 Continental Dr
- 2344 Abbey Ln
- 2333 Abbey Ln
- 2346 Abbey Ln
- 2328 Forest Ln
- 2342 Abbey Ln
- 2345 Abbey Ln
