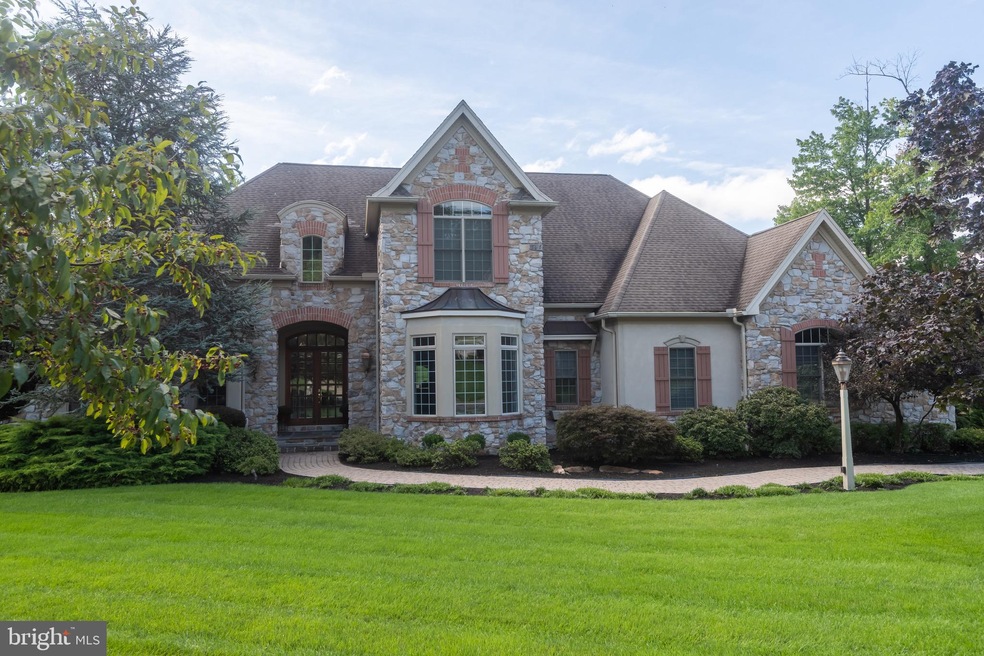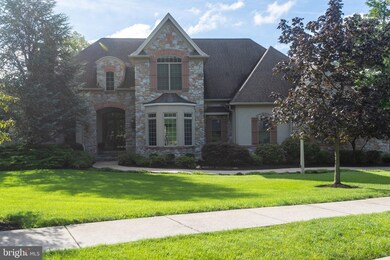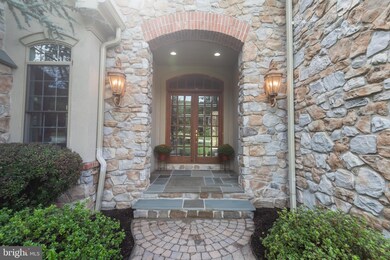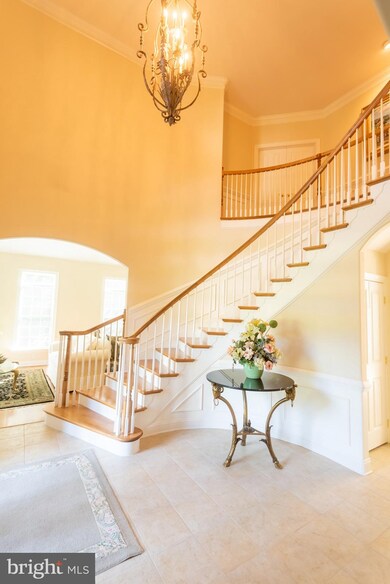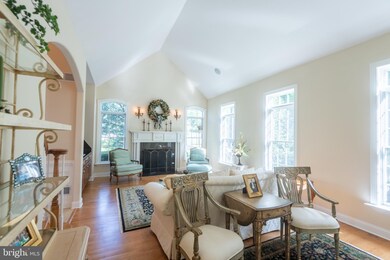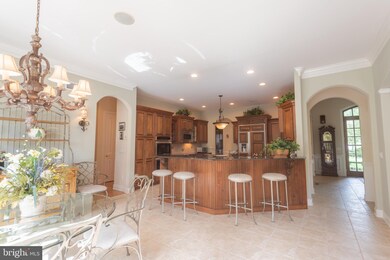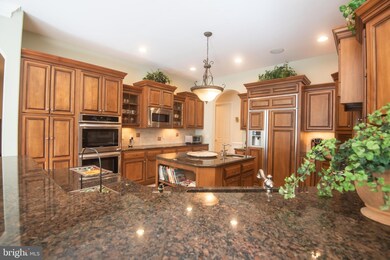
2335 Forest Ln Harrisburg, PA 17112
North West Lower Paxton NeighborhoodEstimated Value: $781,000 - $1,037,409
Highlights
- 0.68 Acre Lot
- Curved or Spiral Staircase
- Backs to Trees or Woods
- Central Dauphin Senior High School Rated A-
- Traditional Architecture
- Wood Flooring
About This Home
As of October 2021Spectacular custom built home located in The Estates of Forest Hills. Don't miss the opportunity to own this well-appointed gem with upgrades throughout. As you enter, you will be greeted by a two story foyer with wood floors and a stunning curved staircase. Family and friends will want to gather in the kitchen which boasts high end appliances for the chef in the family plus loads of granite counter space for food prep, an island plus seating at the counter and at the kitchen table. The kitchen opens into the spacious and bright family room making it ideal to watch young children or to watch the big game. The walk-in pantry is Enormous!!! Working or learning from home? The office, with built-in shelves, can provide the perfect space. Retreat after a long day to the large primary bedroom complete with a sitting area flooded with natural light which is perfect for reading a good book or doing some computer work. Enjoy outdoor living with the screened in porch and doing some grilling or entertaining on the back deck. The second level has four bedrooms, two full bathrooms and large closets. With over 5,000 SqFt this is the place to raise your family! The full lower level is a walk-out with potential to be finished or used as a home gym or for storage. The corner lot offers space to play, garden or host gatherings and has mature trees and professionally maintained landscaping. The home is located just minutes from major highways and the airport and is close to Hershey or downtown Harrisburg. Come see this turn-key beauty!
Last Buyer's Agent
Berkshire Hathaway HomeServices Homesale Realty License #RS152882A

Home Details
Home Type
- Single Family
Est. Annual Taxes
- $11,220
Year Built
- Built in 2004
Lot Details
- 0.68 Acre Lot
- Corner Lot
- Backs to Trees or Woods
- Property is in excellent condition
HOA Fees
- $4 Monthly HOA Fees
Parking
- 3 Car Attached Garage
- Side Facing Garage
Home Design
- Traditional Architecture
- Brick Exterior Construction
- Stone Siding
- Dryvit Stucco
Interior Spaces
- 5,018 Sq Ft Home
- Property has 2 Levels
- Wet Bar
- Curved or Spiral Staircase
- Built-In Features
- Crown Molding
- Ceiling Fan
- Fireplace
- Family Room Off Kitchen
- Living Room
- Den
- Screened Porch
Kitchen
- Kitchen Island
- Upgraded Countertops
Flooring
- Wood
- Carpet
Bedrooms and Bathrooms
- En-Suite Primary Bedroom
- Walk-In Closet
Laundry
- Laundry Room
- Laundry on main level
Basement
- Walk-Out Basement
- Basement Fills Entire Space Under The House
Schools
- Central Dauphin High School
Utilities
- Central Air
- Back Up Gas Heat Pump System
- Natural Gas Water Heater
Community Details
- Estates Of Forest Hills HOA
- Estates Of Forest Hills Subdivision
Listing and Financial Details
- Assessor Parcel Number 351270750000000
Ownership History
Purchase Details
Home Financials for this Owner
Home Financials are based on the most recent Mortgage that was taken out on this home.Similar Homes in the area
Home Values in the Area
Average Home Value in this Area
Purchase History
| Date | Buyer | Sale Price | Title Company |
|---|---|---|---|
| Gold Jason R | $900,000 | None Available |
Mortgage History
| Date | Status | Borrower | Loan Amount |
|---|---|---|---|
| Open | Gold Jason R | $900,000 | |
| Previous Owner | Daylor William J | $235,000 | |
| Previous Owner | Daylor William J | $200,000 |
Property History
| Date | Event | Price | Change | Sq Ft Price |
|---|---|---|---|---|
| 10/21/2021 10/21/21 | Sold | $900,000 | +0.6% | $179 / Sq Ft |
| 08/24/2021 08/24/21 | Pending | -- | -- | -- |
| 08/23/2021 08/23/21 | For Sale | $895,000 | -- | $178 / Sq Ft |
Tax History Compared to Growth
Tax History
| Year | Tax Paid | Tax Assessment Tax Assessment Total Assessment is a certain percentage of the fair market value that is determined by local assessors to be the total taxable value of land and additions on the property. | Land | Improvement |
|---|---|---|---|---|
| 2025 | $12,176 | $419,500 | $74,500 | $345,000 |
| 2024 | $11,294 | $419,500 | $74,500 | $345,000 |
| 2023 | $11,294 | $419,500 | $74,500 | $345,000 |
| 2022 | $11,294 | $419,500 | $74,500 | $345,000 |
| 2021 | $10,966 | $419,500 | $74,500 | $345,000 |
| 2020 | $10,844 | $419,500 | $74,500 | $345,000 |
| 2019 | $10,799 | $419,500 | $74,500 | $345,000 |
| 2018 | $10,610 | $419,500 | $74,500 | $345,000 |
| 2017 | $12,480 | $419,500 | $74,500 | $345,000 |
| 2016 | $0 | $511,600 | $74,500 | $437,100 |
| 2015 | -- | $511,600 | $74,500 | $437,100 |
| 2014 | -- | $511,600 | $74,500 | $437,100 |
Agents Affiliated with this Home
-
Sally Copeland

Seller's Agent in 2021
Sally Copeland
Coldwell Banker Realty
(717) 579-8528
2 in this area
202 Total Sales
-
Cheryl Caloiero
C
Buyer's Agent in 2021
Cheryl Caloiero
Berkshire Hathaway HomeServices Homesale Realty
(717) 533-6222
1 in this area
24 Total Sales
Map
Source: Bright MLS
MLS Number: PADA2002770
APN: 35-127-075
- 2452 Mercedes Ct
- 4300 New Hampshire Dr
- 4296 New Jersey Ct
- 4288 Emily Dr Unit UT6
- 2768 Patton Rd
- 4102 Wimbledon Dr
- 4051 Greystone Dr
- 4269 Wimbledon Dr
- Lot #57 Patton Rd
- 38 Fairfax Village
- 4487 Continental Dr
- 102 Margot Ct
- 3109 Vanessa Dr
- 101 Margot Ct
- 25 Margot Ct
- 4488 Continental Dr
- 4522 Mance Dr
- 2005 Benjamin Ct
- 122 Margot Ct
- 5071 Carrollton Dr
- 2335 Forest Ln
- 2333 Forest Ln
- Lot 93 Continental Dr
- 2401 Forest Ln
- 2336 Forest Ln
- 2334 Forest Ln
- 2331 Forest Ln
- 2338 Forest Ln
- 2332 Forest Ln Unit L71
- 2400 Forest Ln
- 2329 Forest Ln
- 2339 Abbey Ln
- 2341 Abbey Ln
- 2330 Forest Ln
- 2337 Abbey Ln
- 2400 Via Toscana
- 2343 Abbey Ln
- 2327 Forest Ln
- 2403 Forest Ln Unit L111
- 2402 Forest Ln
