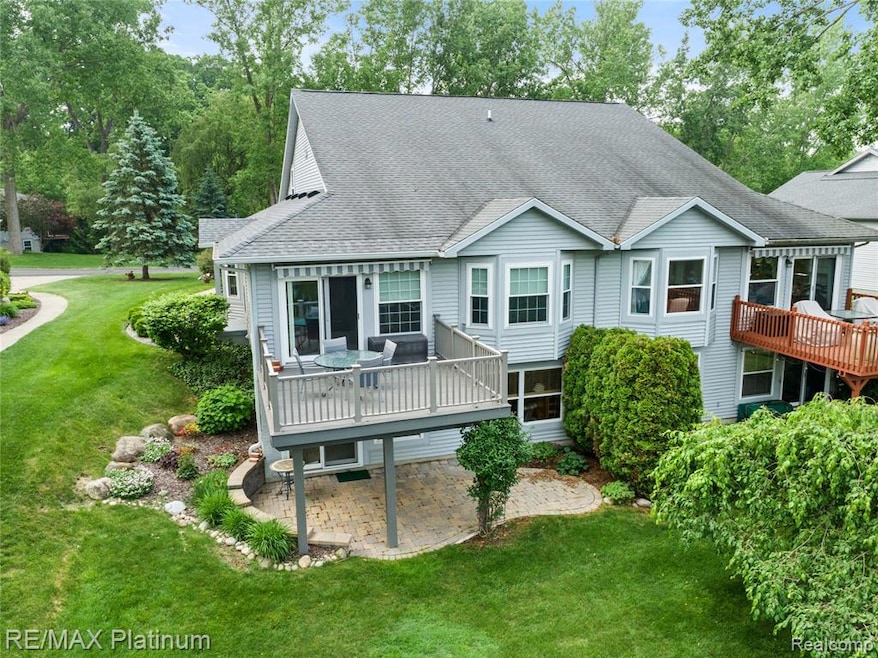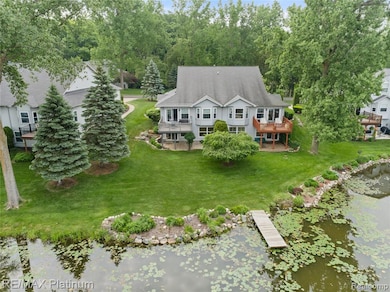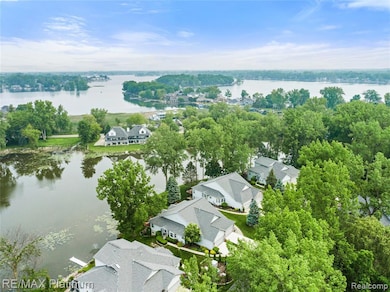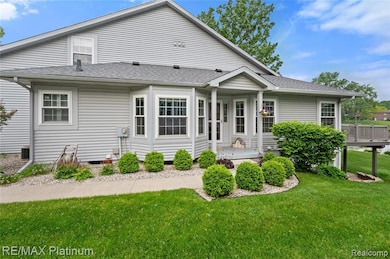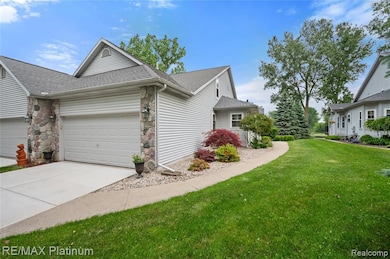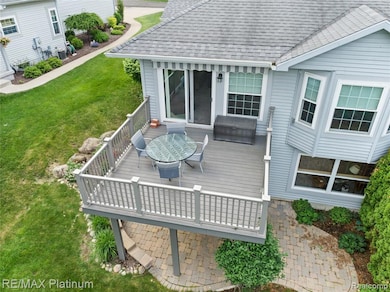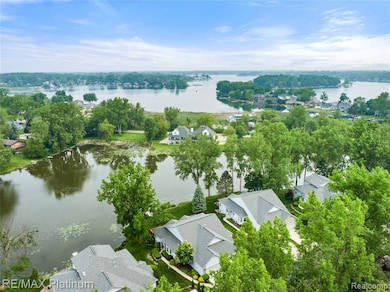Your Waterfront Escape Awaits ... Golden Pond Beauty with Lake Fenton Winter Views! Welcome to your dream retreat, a stunning 1.5 story home with a finished walkout basement, perfectly perched above the serene waters of Golden Pond. With a tranquil setting and breathtaking seasonal views of Lake Fenton, this is more than just a home, it’s a lifestyle.
Shared Dock on Golden Pond, perfect for kayaking, paddleboarding, or just soaking in the peace. Open Floor Plan filled with natural light and an airy, inviting atmosphere. Walkout Lower Level with a brick paver patio, wet bar, full bath, spacious great room, and ample mechanical/storage space with a work bench. Perfect for Entertaining or peaceful relaxation in all seasons. Minutes from Downtown Fenton, Lake Fenton & US-23, convenience meets serenity. Enjoy lake views, warm-weather lounging by the water, and year-round nature-filled tranquility. Whether you're sipping morning coffee on the deck under the remote awning or entertaining guests by the electric fireplace, this home offers the best of Michigan living. Yes ... YOU can have it all, nature, water, light, space, and unbeatable location! Don’t miss your chance to own this rare gem! Schedule your private showing today!

