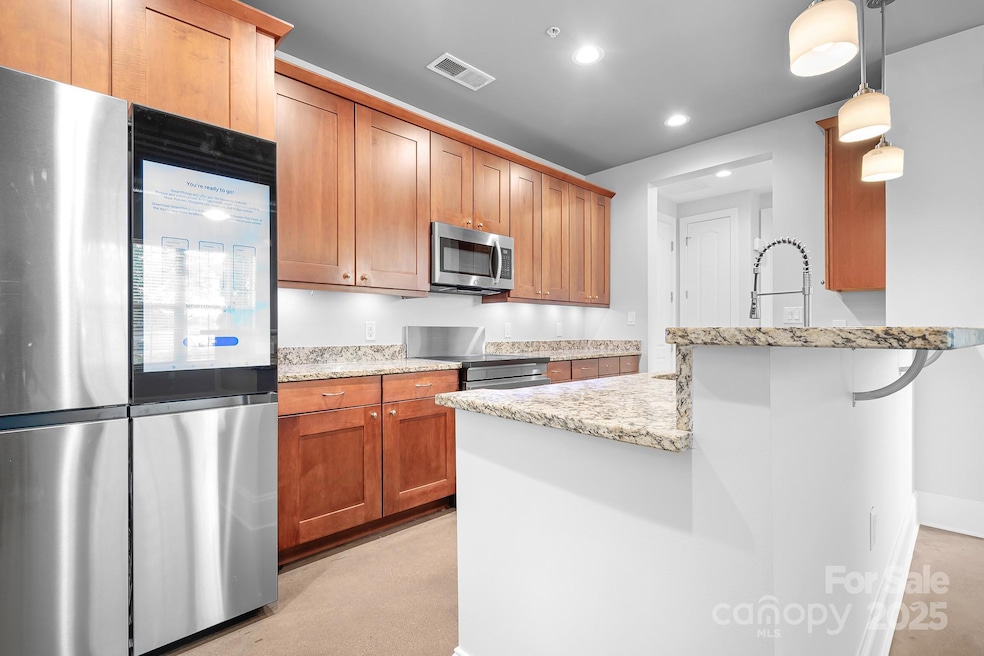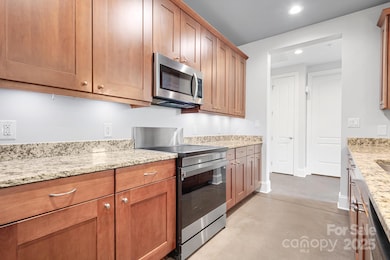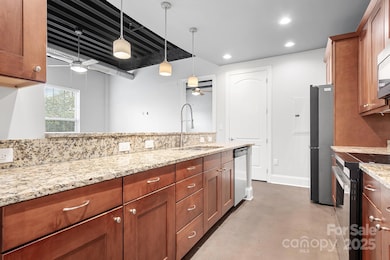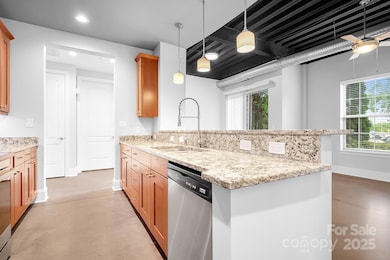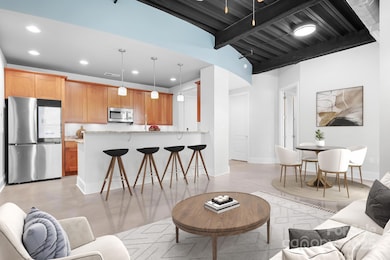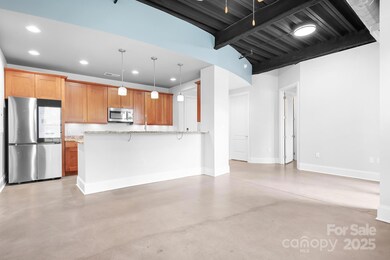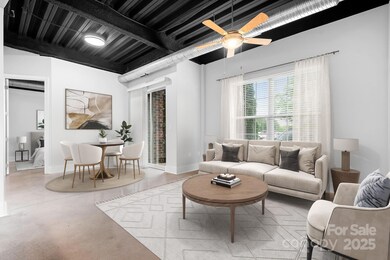
Estimated payment $2,490/month
Highlights
- Rooftop Deck
- Enclosed patio or porch
- Breakfast Bar
- Open Floorplan
- Walk-In Closet
- Laundry closet
About This Home
There is so much for you & your pup to love about this first floor condo in 28th Row. My favorite is the ease of access to enjoy it all- no elevators or stairs to worry about & this home has a walk-out patio! Enjoy all that NoDa & Villa Heights has to offer- so many restaurants, breweries(one across street), coffee shops, gyms & light rail all close by (see attachment for list). Why rent when you can have home ownership in this amazing area! Short stroll to Cordelia Park. The home has a split bedroom layout & open floorplan w/ceiling fans in each room. 10 -foot ceilings & stained concrete floors throughout. Ample sized bedrooms w/walk in closets, connected baths (granite in one), perfect for roommates. The kitchen features a new induction range (new cookware included), brand new Samsung Bespoke fridge, granite counters, touchless faucet & open concept for entertaining. LG washer & dryer included. Community rooftop terrace w/skyline views. Some photos virtually staged.
Listing Agent
Keller Williams Lake Norman Brokerage Email: jsciranko@yahoo.com License #238555 Listed on: 05/08/2025

Property Details
Home Type
- Condominium
Est. Annual Taxes
- $2,709
Year Built
- Built in 2009
HOA Fees
- $301 Monthly HOA Fees
Parking
- 1 Assigned Parking Space
Home Design
- Garden Home
- Brick Exterior Construction
- Slab Foundation
Interior Spaces
- 972 Sq Ft Home
- 5-Story Property
- Open Floorplan
- Ceiling Fan
- Window Treatments
- Concrete Flooring
- Laundry closet
Kitchen
- Breakfast Bar
- Oven
- Induction Cooktop
- Microwave
- Plumbed For Ice Maker
- Dishwasher
- Disposal
Bedrooms and Bathrooms
- 2 Main Level Bedrooms
- Split Bedroom Floorplan
- Walk-In Closet
- 2 Full Bathrooms
Outdoor Features
- Enclosed patio or porch
Schools
- Villa Heights Elementary School
- Eastway Middle School
- Garinger High School
Utilities
- Central Air
- Heat Pump System
- Electric Water Heater
Listing and Financial Details
- Assessor Parcel Number 083-057-71
Community Details
Overview
- 28Th Row Subdivision
- Mandatory home owners association
Amenities
- Rooftop Deck
Map
About This Building
Home Values in the Area
Average Home Value in this Area
Tax History
| Year | Tax Paid | Tax Assessment Tax Assessment Total Assessment is a certain percentage of the fair market value that is determined by local assessors to be the total taxable value of land and additions on the property. | Land | Improvement |
|---|---|---|---|---|
| 2023 | $2,709 | $337,488 | $0 | $337,488 |
| 2022 | $2,370 | $232,600 | $0 | $232,600 |
| 2021 | $2,359 | $232,600 | $0 | $232,600 |
| 2020 | $2,352 | $232,600 | $0 | $232,600 |
| 2019 | $2,336 | $232,600 | $0 | $232,600 |
| 2018 | $2,308 | $170,300 | $44,000 | $126,300 |
| 2017 | $2,267 | $170,300 | $44,000 | $126,300 |
| 2016 | $2,258 | $170,300 | $44,000 | $126,300 |
| 2015 | $2,246 | $170,300 | $44,000 | $126,300 |
| 2014 | -- | $170,300 | $44,000 | $126,300 |
Property History
| Date | Event | Price | Change | Sq Ft Price |
|---|---|---|---|---|
| 05/08/2025 05/08/25 | For Sale | $369,900 | 0.0% | $381 / Sq Ft |
| 05/12/2020 05/12/20 | Rented | $1,550 | 0.0% | -- |
| 04/21/2020 04/21/20 | For Rent | $1,550 | +3.7% | -- |
| 06/15/2017 06/15/17 | Rented | $1,495 | -6.3% | -- |
| 05/16/2017 05/16/17 | Under Contract | -- | -- | -- |
| 03/28/2017 03/28/17 | For Rent | $1,595 | -- | -- |
Purchase History
| Date | Type | Sale Price | Title Company |
|---|---|---|---|
| Warranty Deed | -- | None Available | |
| Special Warranty Deed | $118,000 | None Available | |
| Trustee Deed | $5,682,466 | None Available |
About the Listing Agent

We are North and South Carolina Real Estate Brokers with over 20 years combined real estate knowledge and have managed to complete almost any type of real estate transaction. If you are a first time home buyer or an experienced investor, our team has the right experience for you. We have vast knowledge in short sales and foreclosures along with negotiating with banks. We have waterfront knowledge and experience and have been able to get our buyers the best deals on the lake. We can help you
Justin's Other Listings
Source: Canopy MLS (Canopy Realtor® Association)
MLS Number: 4252848
APN: 083-057-71
- 2338 Yadkin Ave Unit D302
- 2338 Yadkin Ave Unit 203D
- 2518 Pinckney Ave
- 2217 Yadkin Ave
- 709 Matheson Ave
- 910 Everett Place
- 721 Charles Ave
- 922 Everett Place
- 1009 Leigh Ave
- 803 Charles Ave
- 807 Charles Ave
- 2824 N Brevard St
- 460 E 33rd St
- 1034 Charles Ave
- 1209 Leigh Ave
- 428 E 33rd St
- 2927 Clemson Ave
- 1829 Union St
- 1140 Drummond Ave
- 1816 Parson St
- 2300 N Davidson St
- 2226 N Davidson St
- 2509 N Davidson St
- 2735 N Davidson St
- 2120 N Brevard St
- 3010 Festivus Ct
- 2010 N Brevard St
- 2010 N Brevard St Unit A2
- 2010 N Brevard St Unit B1
- 2010 N Brevard St Unit S1
- 2901 N Davidson St
- 703 Rollerton Rd
- 2818 Cullman Ave
- 1824 N Brevard St
- 525 E 21st St
- 1824 N Brevard St Unit 3A
- 1824 N Brevard St Unit 2D
- 1824 N Brevard St Unit 1C
- 1733 Parson St
- 1740 Hawthorne Ln
