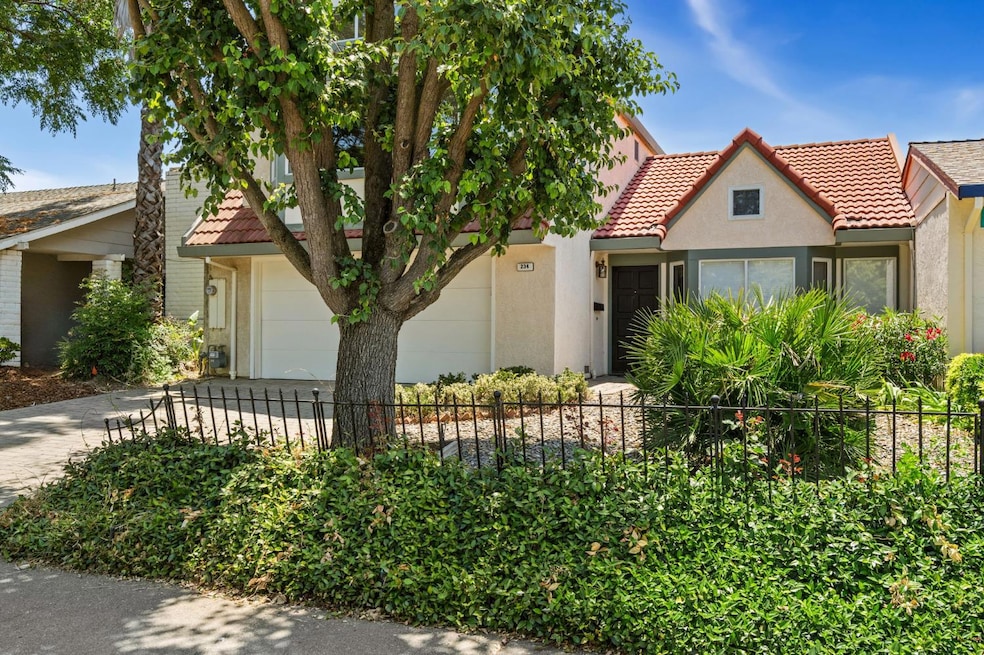Discover the timeless appeal of 234 Baja Ave, a wonderfully spacious and well-maintained 1,829 sqft home nestled in highly desirable North Davis. Built in 1973, this home offers 3 generous bedrooms and the genuine flexibility for a 4th bedroom, perfect for evolving needs. You'll be captivated by the home's effortless flow, accentuated by impressive vaulted ceilings, elegant woodwork, and thoughtful lighting. The functional kitchen, a hub for everyday living, opens gracefully to a dining area with a lovely view of the backyard. The main level hosts a serene primary suite with outdoor access and an adjoining full bathroom, along with an additional guest bedroom. Upstairs, you'll find two substantial rooms and another full bath, including a bright, good-sized den that presents a natural opportunity for an additional bedroom or office. This home truly maximizes every square foot. Step into the tranquil, enclosed patio, a private sanctuary ideal for unwinding. Living here means unparalleled access to the outdoors, with the expansive North Davis Greenbelt less than half a block away, offering endless miles of pathways to explore parks and nature. This is your chance to secure an incredible value in one of Davis's most cherished neighborhoods. A truly special place to call home.







