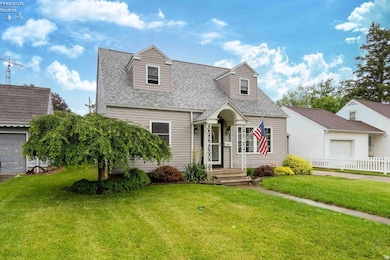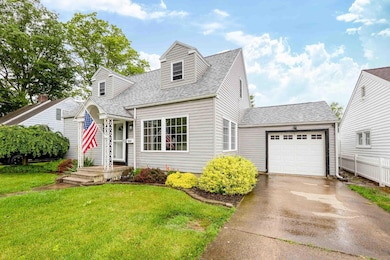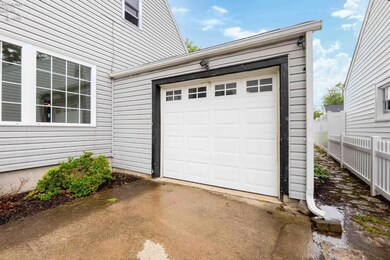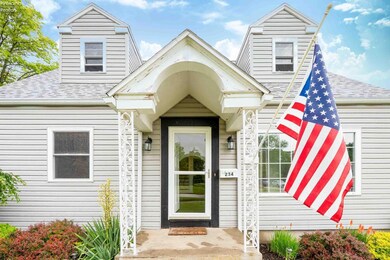
234 S Pennsylvania Ave Fremont, OH 43420
Estimated payment $1,217/month
Highlights
- Main Floor Bedroom
- Living Room
- Ceiling Fan
- 1 Car Direct Access Garage
- Forced Air Heating and Cooling System
- Family Room Downstairs
About This Home
WELCOME HOME! This very spacious 4-bedroom, 2.5-bath home is ready to welcome you, just minutes from everything Fremont has to offer. The finished basement includes a full bath and a wet bar, making it ideal for extra living space, entertaining, or a rec room setup the possibilities are endless. The primary bedroom offers a convenient private half bath. Easy to love attached garage and generously sized family space. The backyard is ready for summer gatherings, kitchen appliances stay! New roof in 2020. With immediate possession, this home is move-in ready and waiting for memories to be made. You won't want to miss this home, call today to schedule your private showing! The seller is requesting all intrested buyers submit their highest and best offer by Sunday 6/29 at 7pm and will start responding to offers the following morning.
Co-Listing Agent
Default zSystem
zSystem Default
Home Details
Home Type
- Single Family
Est. Annual Taxes
- $1,658
Year Built
- Built in 1946
Lot Details
- 6,839 Sq Ft Lot
Parking
- 1 Car Direct Access Garage
- Garage Door Opener
- Open Parking
- Off-Street Parking
Home Design
- Asphalt Roof
- Vinyl Siding
Interior Spaces
- 1,434 Sq Ft Home
- 1.5-Story Property
- Ceiling Fan
- Family Room Downstairs
- Living Room
- Finished Basement
- Basement Fills Entire Space Under The House
Kitchen
- Range
- Dishwasher
Bedrooms and Bathrooms
- 4 Bedrooms
- Main Floor Bedroom
- Primary bedroom located on second floor
Utilities
- Forced Air Heating and Cooling System
- Heating System Uses Natural Gas
Community Details
- Fremont Subdivision
Listing and Financial Details
- Assessor Parcel Number 345000416100
Map
Home Values in the Area
Average Home Value in this Area
Tax History
| Year | Tax Paid | Tax Assessment Tax Assessment Total Assessment is a certain percentage of the fair market value that is determined by local assessors to be the total taxable value of land and additions on the property. | Land | Improvement |
|---|---|---|---|---|
| 2024 | $1,927 | $52,330 | $8,050 | $44,280 |
| 2023 | $1,927 | $41,860 | $6,440 | $35,420 |
| 2022 | $1,620 | $41,860 | $6,440 | $35,420 |
| 2021 | $1,673 | $41,860 | $6,440 | $35,420 |
| 2020 | $1,218 | $30,030 | $6,440 | $23,590 |
| 2019 | $1,216 | $30,030 | $6,440 | $23,590 |
| 2018 | $1,180 | $30,030 | $6,440 | $23,590 |
| 2017 | $1,143 | $28,070 | $6,440 | $21,630 |
| 2016 | $1,002 | $28,070 | $6,440 | $21,630 |
| 2015 | $985 | $28,070 | $6,440 | $21,630 |
| 2014 | $993 | $26,990 | $6,480 | $20,510 |
| 2013 | $971 | $26,990 | $6,480 | $20,510 |
Property History
| Date | Event | Price | Change | Sq Ft Price |
|---|---|---|---|---|
| 06/21/2025 06/21/25 | For Sale | $195,000 | -- | $136 / Sq Ft |
Purchase History
| Date | Type | Sale Price | Title Company |
|---|---|---|---|
| Warranty Deed | -- | First American | |
| Deed | $65,500 | -- | |
| Deed | $42,500 | -- |
Mortgage History
| Date | Status | Loan Amount | Loan Type |
|---|---|---|---|
| Open | $95,950 | FHA | |
| Previous Owner | $118,150 | Unknown | |
| Previous Owner | $100,800 | Unknown | |
| Previous Owner | $73,365 | New Conventional |
About the Listing Agent
Gabriel's Other Listings
Source: Firelands Association of REALTORS®
MLS Number: 20252342
APN: 34-50-00-4161-00
- 216 S Buchanan St
- 116 N Pennsylvania Ave
- 428 Saint Joseph St
- 717 Thompson St
- 1307 Fleetwood Dr
- 0 S Buchanan St
- 600 S Buchanan St
- 457 Morrison St
- 712 Howland St
- 1538 Sunrise Blvd
- 322 4th St
- 208 E State St
- 409 2nd St
- 442 N Ohio Ave
- 643 N 5th St
- 267 Ethan Dr
- 224 Sandusky Ave Unit 226
- 634 4th St
- 748 S Front St
- 612 N Ohio Ave
- 1015 Christy Blvd Unit B
- 921 Hayes Ave Unit lower
- 1207 Garrison St
- 1528 North St
- 1301 Ohio 523 Unit 50
- 735 S Main St
- 1924 S Stover Dr
- 100 Steeplechase Ave
- 415 Short St Unit ID1061032P
- 729 E State St Unit ID1061034P
- 653 N Sandusky St
- 146 Dallas St
- 975 Monroe St
- 100 N Washington St Unit Floor 1
- 38 N Washington St Unit 38
- 639 W Market St
- 1405 W Cherokee Trail Unit 2
- 8018 Stacey Rd
- 8016 Stacy Rd
- 601-643 James Marie Ct





