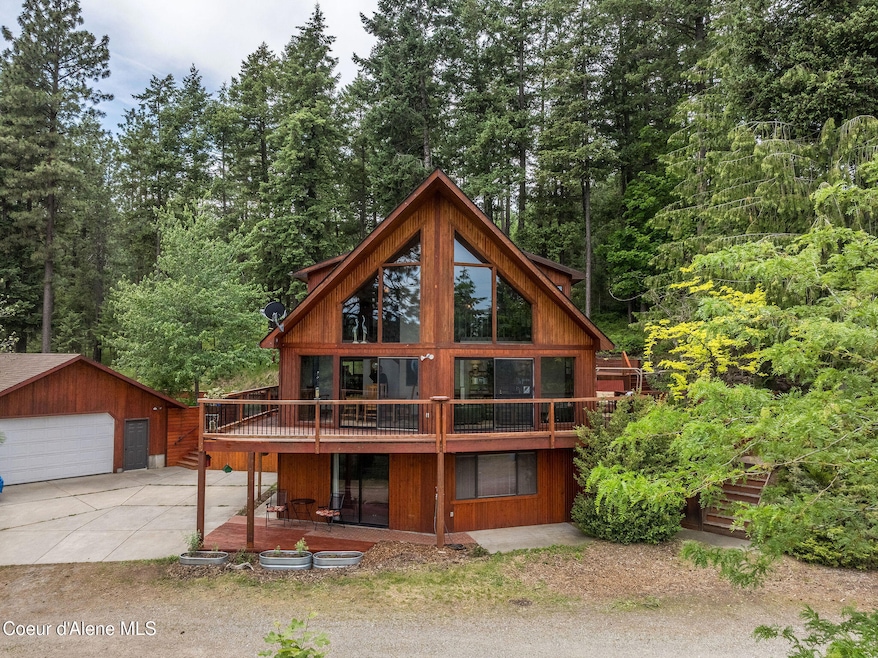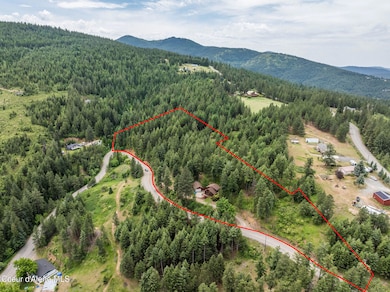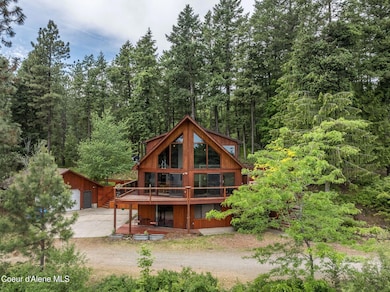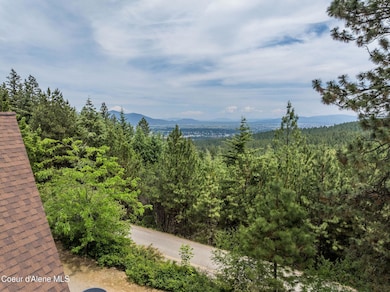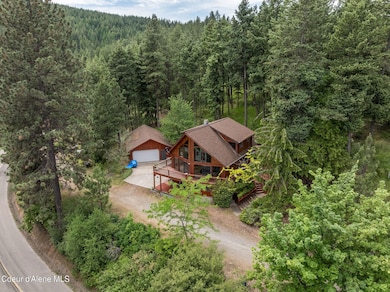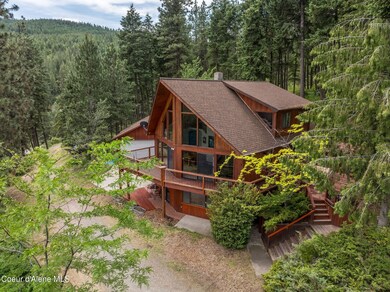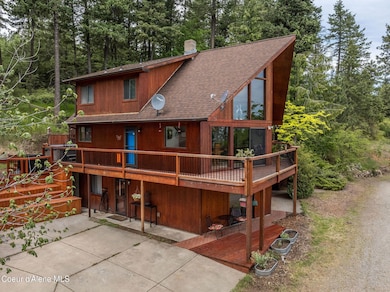
2342 S Signal Point Rd Post Falls, ID 83854
Highlights
- Spa
- Mountain View
- Wooded Lot
- RV or Boat Parking
- Deck
- Jetted Tub in Primary Bathroom
About This Home
As of July 2025Location, Location! 2,356 Sq Ft. 3 bedroom 2.5 bath home on 5.19 acres! Minutes to Downtown Post Falls. Treed parcel with mountain and Valley views. Floor to ceiling windows, expensive decks with hot tub, forced air heat w/ pump, 24x40 shop. Private well with 1,000 gal cistern. In-Law quarters downstairs with separate entrance Home is ready for your vision but tons of potential here! Additional Buildable Parcel available.. Hurry!
Last Agent to Sell the Property
Northwest Realty Group License #AB24401 Listed on: 06/12/2025
Home Details
Home Type
- Single Family
Est. Annual Taxes
- $3,078
Year Built
- Built in 1987
Lot Details
- 5.19 Acre Lot
- Landscaped
- Irregular Lot
- Sloped Lot
- Wooded Lot
- Lawn
- Property is zoned Rural, Rural
Parking
- RV or Boat Parking
Property Views
- Mountain
- Territorial
Home Design
- Concrete Foundation
- Frame Construction
- Shingle Roof
- Composition Roof
- Wood Siding
Interior Spaces
- 2,356 Sq Ft Home
- Multi-Level Property
- Cork Flooring
- Washer and Electric Dryer Hookup
Kitchen
- Electric Oven or Range
- Cooktop<<rangeHoodToken>>
- Dishwasher
Bedrooms and Bathrooms
- 3 Bedrooms | 1 Main Level Bedroom
- 3 Bathrooms
- Jetted Tub in Primary Bathroom
Basement
- Walk-Out Basement
- Basement Fills Entire Space Under The House
Outdoor Features
- Spa
- Deck
Utilities
- Forced Air Heating System
- Heat Pump System
- Water Holding Tank
- Well
- Electric Water Heater
- Septic System
Community Details
- No Home Owners Association
Listing and Financial Details
- Assessor Parcel Number 50N05W171900
Ownership History
Purchase Details
Home Financials for this Owner
Home Financials are based on the most recent Mortgage that was taken out on this home.Purchase Details
Similar Homes in Post Falls, ID
Home Values in the Area
Average Home Value in this Area
Purchase History
| Date | Type | Sale Price | Title Company |
|---|---|---|---|
| Interfamily Deed Transfer | -- | -- | |
| Deed | -- | -- |
Mortgage History
| Date | Status | Loan Amount | Loan Type |
|---|---|---|---|
| Open | $61,000 | New Conventional | |
| Closed | $66,000 | New Conventional | |
| Previous Owner | $32,000 | Future Advance Clause Open End Mortgage |
Property History
| Date | Event | Price | Change | Sq Ft Price |
|---|---|---|---|---|
| 07/11/2025 07/11/25 | Sold | -- | -- | -- |
| 06/14/2025 06/14/25 | Pending | -- | -- | -- |
| 06/12/2025 06/12/25 | For Sale | $689,900 | -- | $293 / Sq Ft |
Tax History Compared to Growth
Tax History
| Year | Tax Paid | Tax Assessment Tax Assessment Total Assessment is a certain percentage of the fair market value that is determined by local assessors to be the total taxable value of land and additions on the property. | Land | Improvement |
|---|---|---|---|---|
| 2024 | $3,078 | $796,339 | $517,379 | $278,960 |
| 2023 | $3,078 | $790,959 | $517,629 | $273,330 |
| 2022 | $3,089 | $759,586 | $486,256 | $273,330 |
| 2021 | $2,550 | $376,803 | $174,003 | $202,800 |
| 2020 | $1,840 | $336,786 | $159,096 | $177,690 |
| 2019 | $1,837 | $311,530 | $144,850 | $166,680 |
| 2018 | $1,548 | $261,651 | $134,211 | $127,440 |
| 2017 | $1,554 | $288,444 | $161,974 | $126,470 |
| 2016 | $937 | $263,888 | $142,338 | $121,550 |
| 2015 | $1,066 | $169,883 | $44,163 | $125,720 |
| 2013 | $1,308 | $221,488 | $117,068 | $104,420 |
Agents Affiliated with this Home
-
Joel Olson

Seller's Agent in 2025
Joel Olson
Northwest Realty Group
(208) 659-0372
86 Total Sales
-
Samuel Shold
S
Buyer's Agent in 2025
Samuel Shold
Keller Williams Realty Coeur d'Alene
11 Total Sales
Map
Source: Coeur d'Alene Multiple Listing Service
MLS Number: 25-6061
APN: 50N05W171900
- 694 S Signal Point Rd
- NNA S Signal Point Rd
- TBD W Chantilly Ln
- 3801 S Carpenter Loop
- NKA Carmel Way
- 18914 W Riverview Dr
- 18469 W Riverview Dr
- 12251 W Blessing Hill Rd
- 3772 S Schilling Loop
- 2711 S Carpenter Loop
- 19459 W Riverview Dr
- 12548 W Vatland Dr
- NKA Lot 1 Blk 3 Regent Dr
- 3203 S Mellick Rd
- 3193 S Mellick Rd
- NNA W Granite Springs Dr
- NKA Veterans
- 2382 W Lundy Blvd
- 11817 W Garrett Ct
- 2874 W Riverbend Ave
