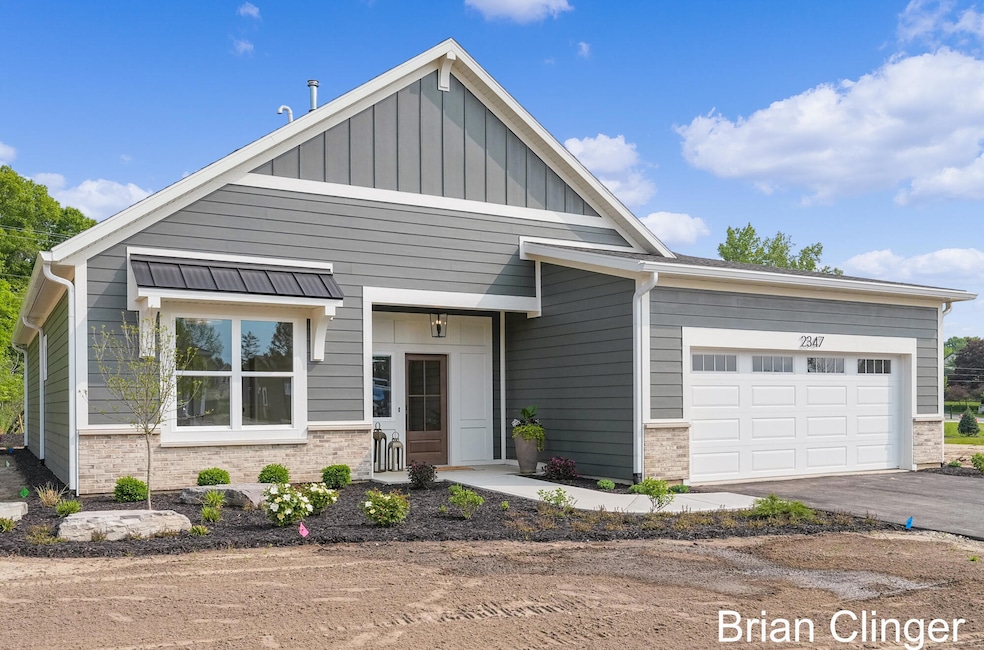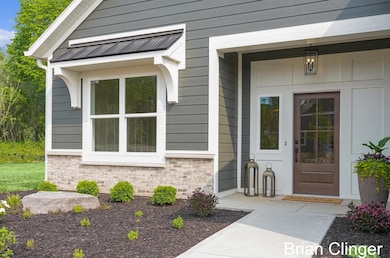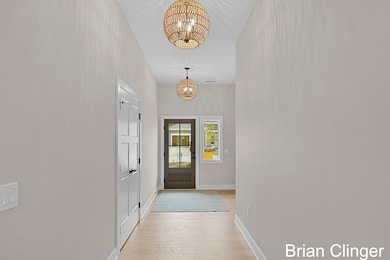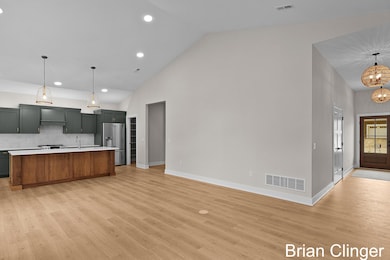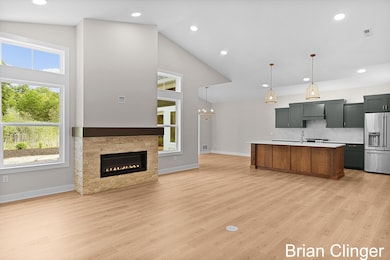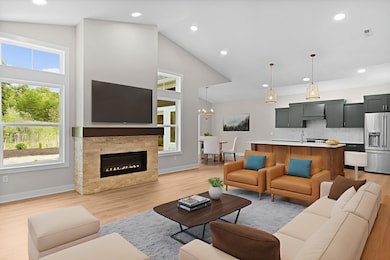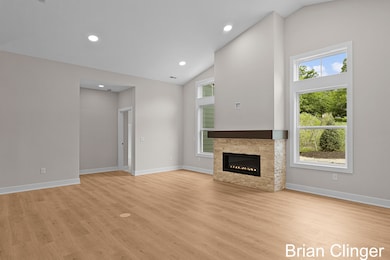
2347 Ada Valley Dr Grand Rapids, MI 49525
Estimated payment $5,342/month
Highlights
- Under Construction
- Main Floor Bedroom
- Brick or Stone Mason
- Knapp Forest Elementary School Rated A
- 2 Car Attached Garage
- Patio
About This Home
Welcome to The Reserve at Knapp Bluff, Covenant Developments newest stand alone condominium community offering a variety of floor plans, finishes, and features. These amazing zero step homes/condos each have generous lots nestled in the beautiful rolling hills along the Grand River Valley and can be found in between Blackberry at Shear's Crossing and Catamount communities. This convenient location sits just1 mile West of the Forest Hills High School and Middle School complex and 2 miles East from all the restaurants and shopping available at Knapps Corner. This Aspen offers 2,092 finished square feet, two full bedrooms, two full baths, and an open floor plan complete with a sunny four-seasons room, gas fireplace, and an 18' x 9' private back patio. More floor plans available.
Listing Agent
Coldwell Banker Schmidt Realtors License #6506046721 Listed on: 06/05/2025

Property Details
Home Type
- Condominium
Year Built
- Built in 2025 | Under Construction
HOA Fees
- $457 Monthly HOA Fees
Parking
- 2 Car Attached Garage
- Garage Door Opener
Home Design
- Brick or Stone Mason
- Slab Foundation
- Composition Roof
- HardiePlank Siding
- Stone
Interior Spaces
- 2,092 Sq Ft Home
- 1-Story Property
- Gas Log Fireplace
- Insulated Windows
- Window Screens
- Living Room with Fireplace
- Kitchen Island
Bedrooms and Bathrooms
- 2 Main Level Bedrooms
- 2 Full Bathrooms
Laundry
- Laundry Room
- Laundry on main level
Accessible Home Design
- Accessible Bedroom
- Rocker Light Switch
- Doors are 36 inches wide or more
- Accessible Entrance
- Stepless Entry
Utilities
- Forced Air Heating and Cooling System
- Heating System Uses Natural Gas
- Natural Gas Water Heater
- Private Sewer
Additional Features
- Patio
- Private Entrance
- Mineral Rights Excluded
Community Details
Overview
- Association Phone (616) 540-7069
- The Reserve At Knapp Bluff Condos
- Built by Covenent Development
- The Reserve At Knapp Bluff Subdivision
Pet Policy
- Pets Allowed
Map
Home Values in the Area
Average Home Value in this Area
Tax History
| Year | Tax Paid | Tax Assessment Tax Assessment Total Assessment is a certain percentage of the fair market value that is determined by local assessors to be the total taxable value of land and additions on the property. | Land | Improvement |
|---|---|---|---|---|
| 2025 | -- | $214,700 | $0 | $0 |
Property History
| Date | Event | Price | Change | Sq Ft Price |
|---|---|---|---|---|
| 06/05/2025 06/05/25 | For Sale | $749,000 | -- | $358 / Sq Ft |
Similar Homes in Grand Rapids, MI
Source: Southwestern Michigan Association of REALTORS®
MLS Number: 25026534
APN: 41-14-12-428-001
- 4695 Knapp Bluff St NE
- 2429 Shears Crossing Ct NE Unit 49
- 1977 Emerald Glen Ct NE Unit 60
- 4640 Catamount Trail NE Unit 19
- 4160 Knapp Valley Dr NE
- 4850 Catamount Trail NE
- 4608 Old Grand River Trail NE Unit 28
- 4590 3 Mile Rd NE Unit Parcel 4
- 4590 3 Mile Rd NE Unit Parcel 1
- 1590 Foot Hills Trail NE Unit 66
- 2240 Watercrest Dr NE
- 2340 Lake Birch Ct NE
- 2377 Lake Birch Ct NE
- 4075 Yarrow Dr NE
- 2062 Balsam Waters Ct
- 3794 Lake Birch St NE
- 5699 Montreux Hills Dr
- 1450 Winterwood Dr NE
- 3860 Foxglove Ct NE Unit 45
- 2782 Montreux Pointe
- 2550 E Beltline Ave NE
- 3300 E Beltline Ave NE
- 3141 E Beltline Ave NE
- 3000 Knapp St NE
- 3240 Killian St
- 2010 Deciduous Dr
- 1359 Dewberry Place NE
- 4310-4340 Pine Forest Blvd
- 4100 Whispering Ln NE
- 4650 Ramswood Dr NE
- 330 Stone Falls Dr SE
- 2625 Northvale Dr NE
- 500-554 Maryland Ct NE
- 1851 Knapp St NE
- 1701 Knapp St NE
- 2875 Central Park Way NE
- 2233 Michigan St NE
- 1919 Bayou Ct NE
- 1150 Plymouth Ave NE
- 3118 1/2 Plaza Dr NE
