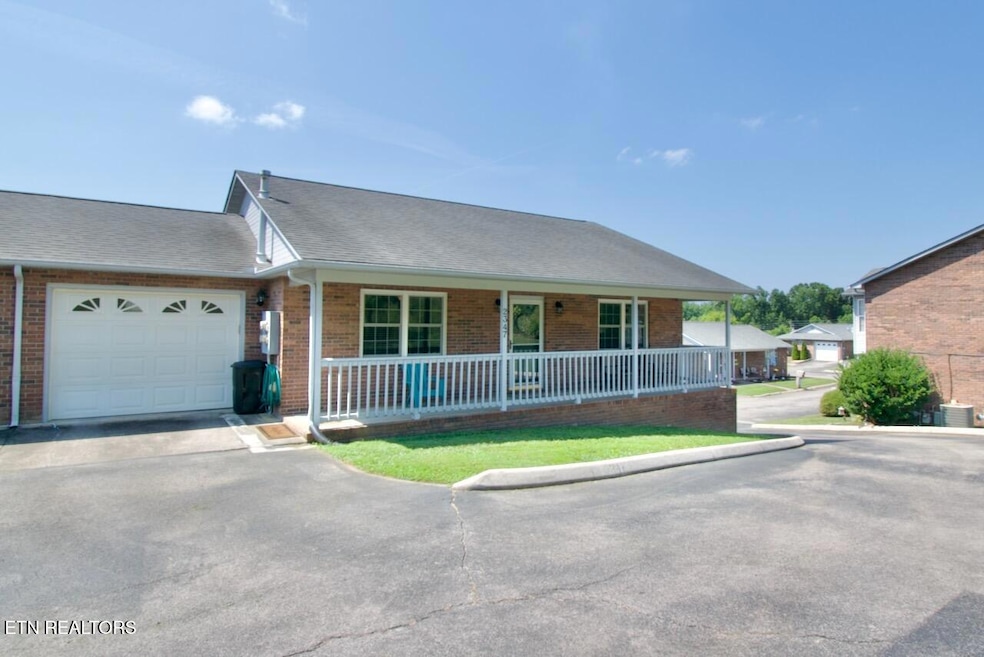
2347 Governors Ct Maryville, TN 37801
Estimated payment $1,771/month
Total Views
952
2
Beds
2
Baths
1,266
Sq Ft
$221
Price per Sq Ft
Highlights
- Mountain View
- Main Floor Primary Bedroom
- Great Room
- Traditional Architecture
- Sun or Florida Room
- Covered Patio or Porch
About This Home
End unit condo with mountain views! Brick condo with wonderful front porch with little to no maintenance. Updated appliances, Laminate, tile and vinyl flooring, primary bedroom w/walk in closet, bathroom has walk in shower, 2nd bedroom has tub shower combination, Sunroom with abundance of windows! Extremely convenient location to downtown, airport, restaurants and more.
Home Details
Home Type
- Single Family
Est. Annual Taxes
- $887
Year Built
- Built in 1989
HOA Fees
- $175 Monthly HOA Fees
Parking
- 1 Car Garage
- Parking Available
- Garage Door Opener
Home Design
- Traditional Architecture
- Brick Exterior Construction
Interior Spaces
- 1,266 Sq Ft Home
- Ceiling Fan
- Vinyl Clad Windows
- Insulated Windows
- Great Room
- Sun or Florida Room
- Storage Room
- Mountain Views
- Fire and Smoke Detector
Kitchen
- Eat-In Kitchen
- Range
- Dishwasher
Flooring
- Laminate
- Tile
- Vinyl
Bedrooms and Bathrooms
- 2 Bedrooms
- Primary Bedroom on Main
- Walk-In Closet
- 2 Full Bathrooms
- Walk-in Shower
Laundry
- Dryer
- Washer
Schools
- Mary Blount Elementary School
- Union Grove Middle School
- William Blount High School
Utilities
- Central Heating and Cooling System
- Heating System Uses Natural Gas
- Septic Tank
- Internet Available
Additional Features
- Covered Patio or Porch
- Level Lot
Community Details
- Association fees include building exterior, trash, sewer, grounds maintenance
- Governors Court Condos Subdivision
- Mandatory home owners association
- On-Site Maintenance
Listing and Financial Details
- Assessor Parcel Number 056 109.09
Map
Create a Home Valuation Report for This Property
The Home Valuation Report is an in-depth analysis detailing your home's value as well as a comparison with similar homes in the area
Home Values in the Area
Average Home Value in this Area
Tax History
| Year | Tax Paid | Tax Assessment Tax Assessment Total Assessment is a certain percentage of the fair market value that is determined by local assessors to be the total taxable value of land and additions on the property. | Land | Improvement |
|---|---|---|---|---|
| 2024 | $887 | $55,775 | $4,500 | $51,275 |
| 2023 | $887 | $55,775 | $4,500 | $51,275 |
| 2022 | $791 | $32,025 | $3,000 | $29,025 |
| 2021 | $532 | $32,025 | $3,000 | $29,025 |
| 2020 | $532 | $32,025 | $3,000 | $29,025 |
| 2019 | $532 | $32,025 | $3,000 | $29,025 |
| 2018 | $532 | $27,725 | $3,000 | $24,725 |
| 2017 | $532 | $27,725 | $3,000 | $24,725 |
| 2016 | $532 | $27,725 | $3,000 | $24,725 |
| 2015 | $596 | $27,725 | $3,000 | $24,725 |
| 2014 | $482 | $27,725 | $3,000 | $24,725 |
| 2013 | $482 | $22,425 | $0 | $0 |
Source: Public Records
Property History
| Date | Event | Price | Change | Sq Ft Price |
|---|---|---|---|---|
| 08/27/2025 08/27/25 | Pending | -- | -- | -- |
| 07/25/2025 07/25/25 | For Sale | $279,900 | +7.7% | $221 / Sq Ft |
| 08/05/2024 08/05/24 | Sold | $260,000 | -5.4% | $205 / Sq Ft |
| 07/18/2024 07/18/24 | Pending | -- | -- | -- |
| 07/07/2024 07/07/24 | For Sale | $274,900 | +38.1% | $217 / Sq Ft |
| 06/09/2021 06/09/21 | Sold | $199,000 | -- | $157 / Sq Ft |
Source: East Tennessee REALTORS® MLS
Purchase History
| Date | Type | Sale Price | Title Company |
|---|---|---|---|
| Warranty Deed | $260,000 | Maryville Title | |
| Warranty Deed | $199,000 | -- | |
| Warranty Deed | $140,000 | None Listed On Document | |
| Warranty Deed | $140,000 | -- | |
| Deed | -- | -- |
Source: Public Records
Mortgage History
| Date | Status | Loan Amount | Loan Type |
|---|---|---|---|
| Open | $130,000 | New Conventional | |
| Previous Owner | $118,000 | New Conventional | |
| Previous Owner | $39,041 | New Conventional |
Source: Public Records
Similar Homes in the area
Source: East Tennessee REALTORS® MLS
MLS Number: 1309698
APN: 056-109.09-C-007
Nearby Homes
- 1620 Autumn Brook Dr
- 1746 William Blount Dr
- 125 County Farm Rd
- 1242 Bill Wallace Dr
- 233 Rye Dr
- 1269 Bill Wallace Dr
- 2413 Carver Rd
- 133 S Long Hollow Rd
- 2117 Camley Ct
- 2441 S Carver Rd
- 2809 Cansler Dr
- 1739 Inverness Dr
- 1906 W Lamar Alexander Pkwy
- 1712 Burnside Dr
- 1112 Level Dr
- 1207 Elsborn Ridge Rd
- 1633 Loch Leigh Way
- 1211 Branch Creek Ln
- 146 Nelson Way
- 1117 Worthington Blvd






