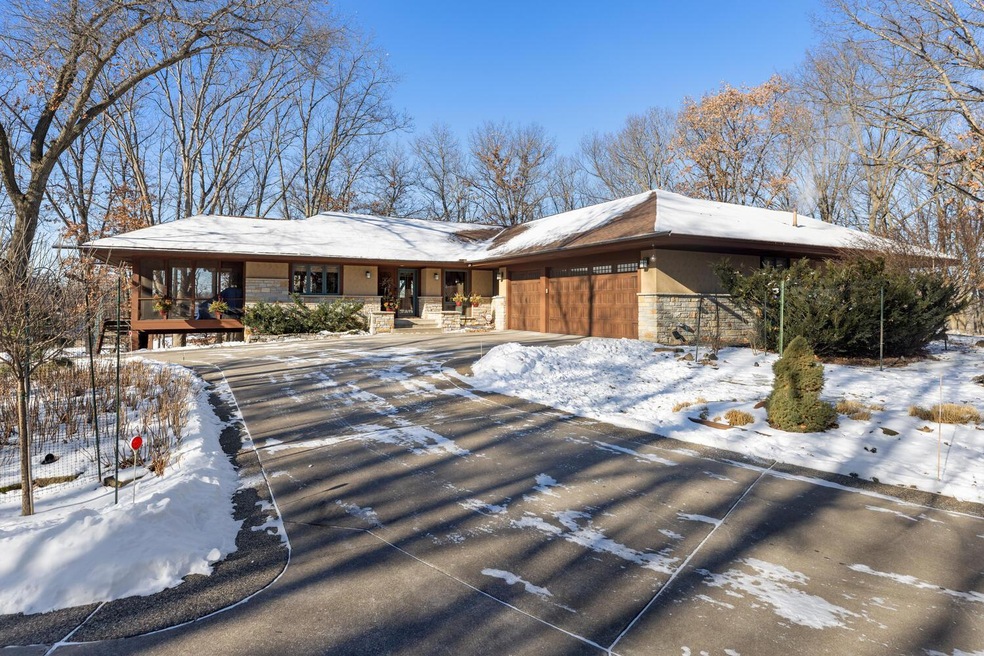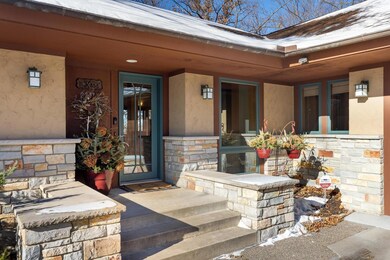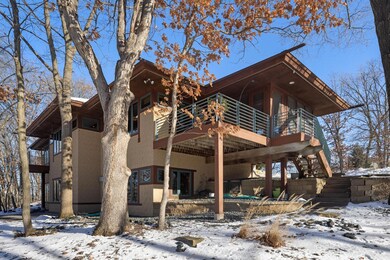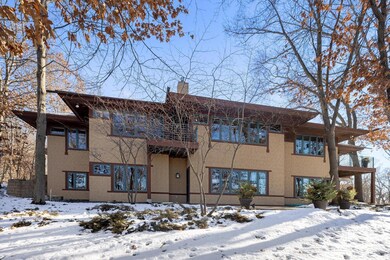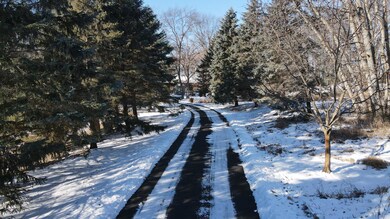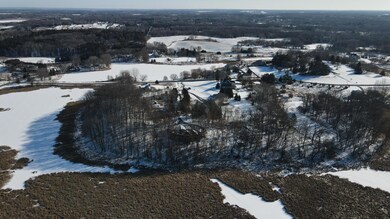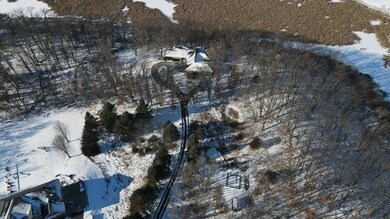
23470 Itasca Avenue Ct N Forest Lake, MN 55025
Estimated payment $6,712/month
Highlights
- Home fronts a pond
- Deck
- No HOA
- 219,107 Sq Ft lot
- Family Room with Fireplace
- Home Office
About This Home
A stunning architectural design by 'Sala' is inspired by Frank Lloyd Wright and showcases this absolutely gorgeous, meticulously maintained Prairie Style home on a premier 5+ acre wooded lot. The home and property offer spectacular sunrises and sunsets, with breathtaking eastern and western views visible from all the windows featuring a real stone front exterior, complemented by a built-in flower planter ledge. Custom copper gutters compliment the home along with a steel railing system for the exterior decks and stairways. The 4-foot eaves provide weather protection while enhancing the architectural design. A circular cement driveway and turnaround, as well as an additional parking slab with aggregate-paved edging invite your guests. The western views overlook the treetops, creating a feeling of living in a treehouse—a great setting for wildlife viewing, bird watching, and feeding. The three-season porch allows you to appreciate the sounds and sights of nature in comfort. This magnificent home offers privacy and tranquility while providing easy access to downtown Forest Lake, located in a friendly neighborhood ideal for walking and biking, with cross-country skiing and snowshoeing opportunities right outside your door. The front landscape is adorned with perennial gardens to induce a calming Zen atmosphere. Additionally, there are hunting opportunities on the property for those interested. The spacious yard is perfect for bonfires, and it includes a large fenced vegetable and flower garden with running water.The interior of this stunning 3+ bedroom / 3 bathroom home is something to be seen in person. The hardwood floors are premium #1 solid maple and custom maple woodwork and cabinets are featured throughout the home, showcasing unique detailed craftsmanship. There is ample storage throughout the house, including large closets and a storage area in the lower level. The laundry room is conveniently attached to the primary suite for easy access and features a built-in ironing station and large granite countertops. The spacious lower level has a cozy family room with a gas fireplace and entertainment walk-up with easy access to a large patio, 2 additional bedrooms, and a large den/office that could easily be converted into a 4th bedroom . Last but not least is the 5 car attached insulated and heated garage with workshop area. This home is truly a must see!
Home Details
Home Type
- Single Family
Est. Annual Taxes
- $7,620
Year Built
- Built in 1999
Lot Details
- 5.03 Acre Lot
- Home fronts a pond
- Irregular Lot
Parking
- 5 Car Attached Garage
- Heated Garage
- Insulated Garage
Home Design
- Architectural Shingle Roof
Interior Spaces
- 1-Story Property
- Central Vacuum
- Family Room with Fireplace
- 2 Fireplaces
- Living Room with Fireplace
- Home Office
- Utility Room
- Washer and Dryer Hookup
Kitchen
- Built-In Oven
- Cooktop
- Microwave
- Dishwasher
- Stainless Steel Appliances
- The kitchen features windows
Bedrooms and Bathrooms
- 3 Bedrooms
Finished Basement
- Basement Fills Entire Space Under The House
- Drain
- Basement Window Egress
Eco-Friendly Details
- Air Exchanger
Outdoor Features
- Deck
- Porch
Utilities
- Forced Air Heating and Cooling System
- Boiler Heating System
- Underground Utilities
- Iron Water Filter
- Water Filtration System
- Well
Community Details
- No Home Owners Association
- Waters Edge Preserve Subdivision
Listing and Financial Details
- Assessor Parcel Number 0203221310002
Map
Home Values in the Area
Average Home Value in this Area
Tax History
| Year | Tax Paid | Tax Assessment Tax Assessment Total Assessment is a certain percentage of the fair market value that is determined by local assessors to be the total taxable value of land and additions on the property. | Land | Improvement |
|---|---|---|---|---|
| 2024 | $7,982 | $687,000 | $198,400 | $488,600 |
| 2023 | $7,982 | $696,900 | $217,400 | $479,500 |
| 2022 | $6,436 | $684,500 | $203,200 | $481,300 |
| 2021 | $6,454 | $536,900 | $158,200 | $378,700 |
| 2020 | $6,226 | $532,500 | $158,200 | $374,300 |
| 2019 | $6,034 | $509,600 | $131,200 | $378,400 |
| 2018 | $5,648 | $485,300 | $124,200 | $361,100 |
| 2017 | $5,852 | $471,500 | $114,200 | $357,300 |
| 2016 | $5,564 | $457,900 | $104,200 | $353,700 |
| 2015 | $5,492 | $472,000 | $104,200 | $367,800 |
| 2013 | -- | $419,400 | $94,800 | $324,600 |
Property History
| Date | Event | Price | Change | Sq Ft Price |
|---|---|---|---|---|
| 05/02/2025 05/02/25 | Pending | -- | -- | -- |
| 04/04/2025 04/04/25 | Off Market | $1,145,000 | -- | -- |
| 01/28/2025 01/28/25 | For Sale | $1,145,000 | -- | $369 / Sq Ft |
Purchase History
| Date | Type | Sale Price | Title Company |
|---|---|---|---|
| Warranty Deed | $459,000 | Title Recording Svcs | |
| Warranty Deed | $60,000 | -- |
Mortgage History
| Date | Status | Loan Amount | Loan Type |
|---|---|---|---|
| Closed | $50,000 | Unknown | |
| Closed | $17,500 | Unknown | |
| Open | $150,000 | New Conventional |
Similar Homes in Forest Lake, MN
Source: NorthstarMLS
MLS Number: 6653695
APN: 02-032-21-31-0002
- 22760 Imperial Ave N
- 22615 Janero Ave N
- 23141 Hilo Ave N
- 22633 Jeffrey Ave N
- 9127 N Shore Trail
- 9492 N Shore Trail
- 7850 242nd St
- 7350 233rd St N
- 15561 Xalapa St NE
- 7720 242nd St
- 24000 Helium Ct
- XXXX Julep Trail N
- 22620 Hayward Ave N
- 21951 Iden Avenue Cir N
- 7500 244th St
- 21857 Iden Avenue Place N
- 9525 N Shore Trail
- 6851 N Shore Trail
- 1867 Beach Dr SE
- 21485 Inwood Ave N
