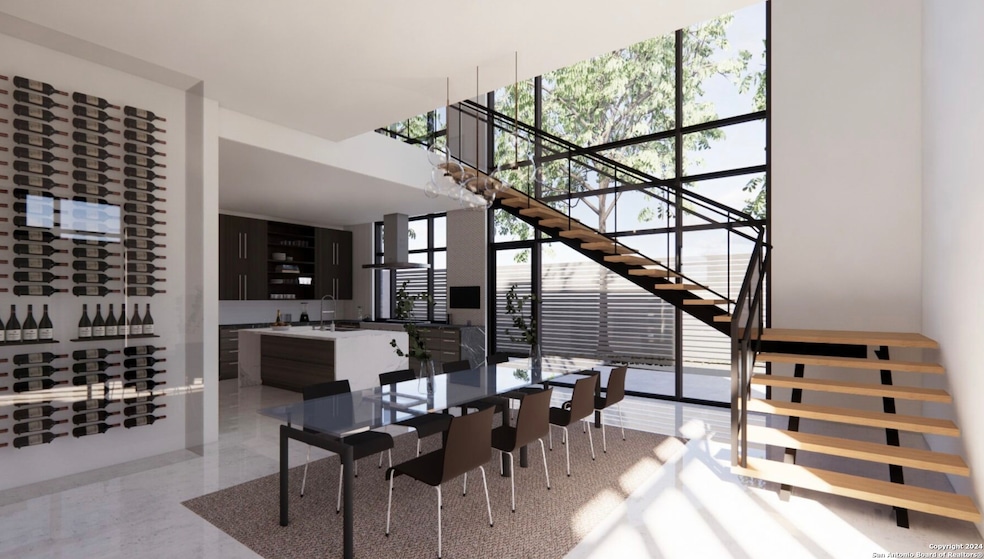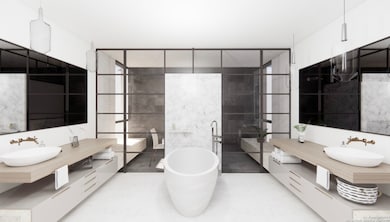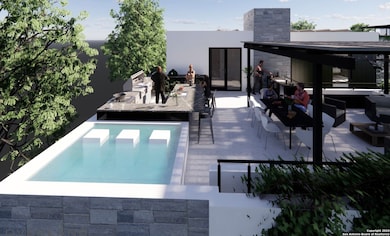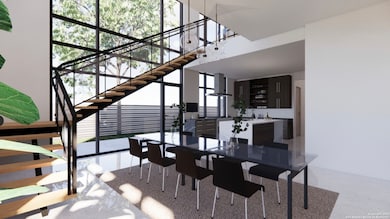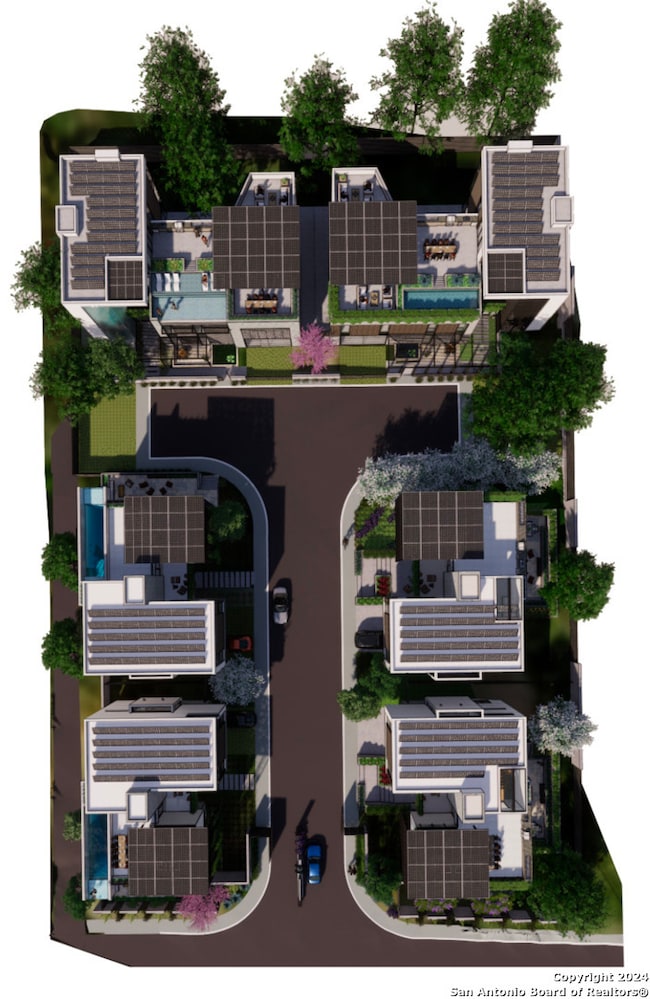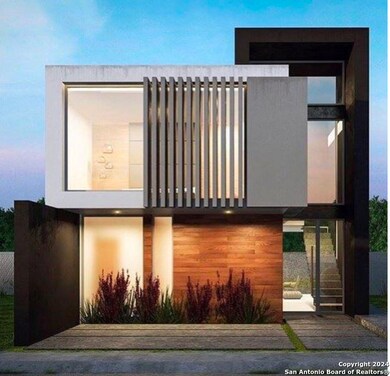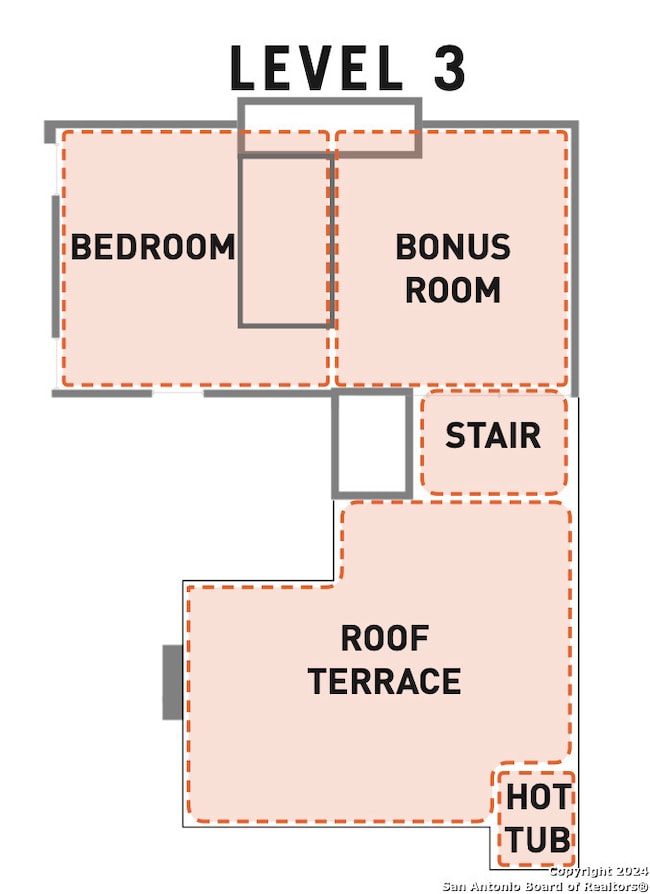
235 Escondida Place San Antonio, TX 78209
Northwood NeighborhoodEstimated payment $20,878/month
Highlights
- New Construction
- Living Room with Fireplace
- Game Room
- Woodridge Elementary School Rated A
- Marble Flooring
- Walk-In Pantry
About This Home
Step into the perfect blend of sustainable luxury and cutting-edge design with Escondida Way, a masterpiece created by renowned Overland Partners and built by Mickey Stares. Nestled in a rare six-home enclave in Alamo Heights, this modern residence redefines elevated living in central San Antonio. Bathed in natural light, the home features contemporary architecture paired with a resort-style ambiance. An open-concept ground floor seamlessly transitions between expansive living, dining, and gourmet kitchen spaces, ideal for both grand entertaining and intimate gatherings. Designed for ultimate comfort, the home spans three levels, each accessible by elevator. The luxurious master suite is a true retreat, while additional guest rooms offer en-suite privacy. A stunning rooftop balcony takes center stage, complete with an outdoor kitchen, fireplace, and sweeping city views-perfect for enjoying sunsets and gatherings under the stars. As part of a secure, lock-and-leave community, this residence offers peace of mind alongside luxury. With a focus on sustainable, healthy materials, Escondida Way epitomizes innovative design and sustainable elegance. Architectural plans, detailed builder specifications, and an interior designer's vision board are available upon request, making it easy to envision this exceptional home as your own.
Home Details
Home Type
- Single Family
Est. Annual Taxes
- $20,224
Year Built
- Built in 2024 | New Construction
HOA Fees
- $500 Monthly HOA Fees
Parking
- 2 Car Attached Garage
Home Design
- Flat Roof Shape
- Slab Foundation
- Stucco
Interior Spaces
- 4,733 Sq Ft Home
- Property has 3 Levels
- Ceiling Fan
- Chandelier
- Window Treatments
- Living Room with Fireplace
- 2 Fireplaces
- Combination Dining and Living Room
- Game Room
- Walk-In Pantry
Flooring
- Wood
- Marble
Bedrooms and Bathrooms
- 3 Bedrooms
- Walk-In Closet
Laundry
- Laundry on main level
- Washer Hookup
Schools
- Woodridge Elementary School
- Alamo Hgt Middle School
- Alamo Hgt High School
Additional Features
- 8,059 Sq Ft Lot
- Central Heating and Cooling System
Community Details
- $500 HOA Transfer Fee
- Escondida Way HOA
- Built by Mickey Starnes
- Escondida Way Subdivision
- Mandatory home owners association
Listing and Financial Details
- Legal Lot and Block NCB 1 / 902
Map
Home Values in the Area
Average Home Value in this Area
Property History
| Date | Event | Price | Change | Sq Ft Price |
|---|---|---|---|---|
| 10/28/2024 10/28/24 | For Sale | $3,375,000 | -- | $713 / Sq Ft |
Similar Homes in San Antonio, TX
Source: San Antonio Board of REALTORS®
MLS Number: 1819449
- 8107 Escondida Place
- 8106 Escondida Place
- 8103 Escondida Place
- 8102 Escondida Place
- 227 E Sunset Rd
- 10 Court Cir
- 22 Court Cir
- 113 E Sunset Rd
- 1927 E Lawndale Dr
- 8030 Broadway Unit 203C
- 8038 Broadway St Unit 237J
- 8038 Broadway St Unit 123
- 8038 Broadway St Unit 223
- 8038 Broadway St Unit 225L
- 7926 Broadway St Unit 101
- 7926 Broadway St Unit 601
- 7926 Broadway St Unit 402
- 7926 Broadway St Unit 401
- 8058 Broadway Unit 254T
- 8058 Broadway Unit 251U
- 8030 Broadway
- 8038 Broadway St Unit 225L
- 112 E Sunset Rd
- 7926 Broadway St Unit 1890-1
- 7926 Broadway St Unit 703
- 8051 Broadway
- 2119 Flamingo Dr
- 2118 Edgehill Dr
- 7887 Broadway St
- 1618 W Lawndale Dr Unit 11
- 1618 W Lawndale Dr Unit 6
- 1618 W Lawndale Dr Unit 8
- 7834 Broadway Unit 207
- 8401 N New Braunfels Ave Unit 229 A
- 1615 Blyford Ln
- 8401 N New Braunfels Ave
- 7731 Broadway St
- 1430 Nacogdoches Rd Unit 12
- 7711 Broadway Unit 11 C
- 230 Conway Dr
