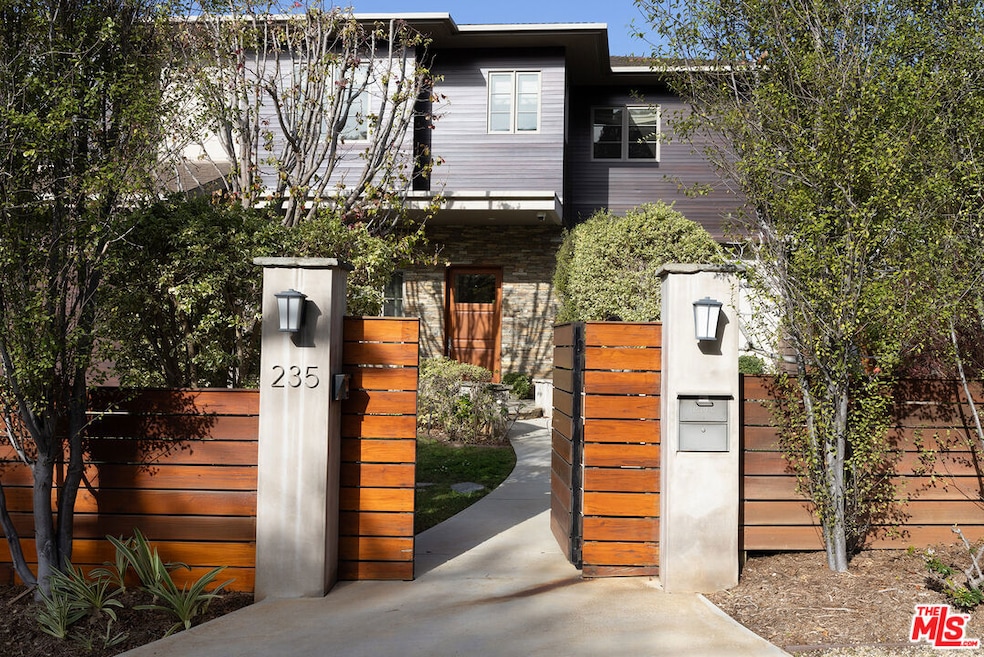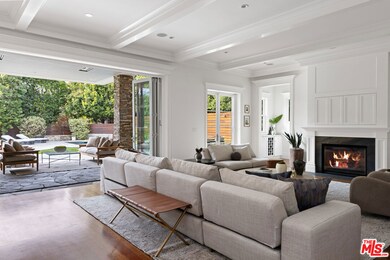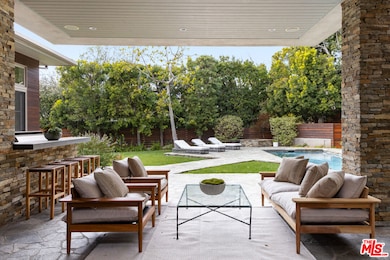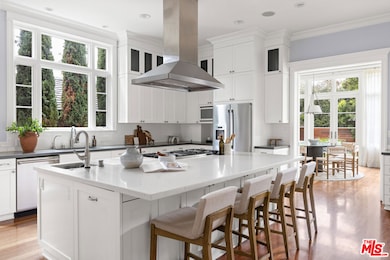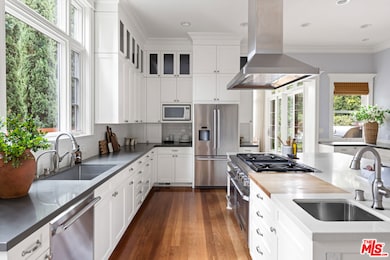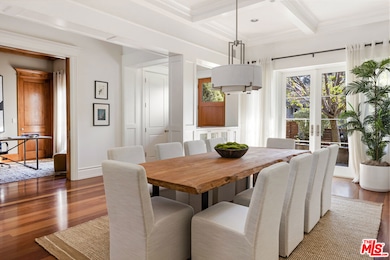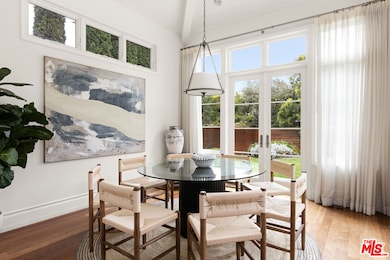
235 Oceano Dr Los Angeles, CA 90049
Brentwood NeighborhoodEstimated payment $55,866/month
Highlights
- Home Theater
- Gated Parking
- Living Room with Fireplace
- In Ground Pool
- Maid or Guest Quarters
- Traditional Architecture
About This Home
REDUCED BY $1.4M FROM ORIGINAL LIST PRICE!! GREAT VALUE!! Built in 2012 for the current owners, this elegant transitional home features seven bedrooms and seven baths and is enviably located on a quiet Brentwood cul-de-sac street, in close proximity to numerous schools and the dining, shopping and markets on San Vicente, at Brentwood Country Mart, and at Sunset and Barrington. Designed by acclaimed architect Philip Vertoch, the home features timeless design, exceptional layout and modern comforts. The high-quality construction and materials, abundant natural light, and high ceilings on each floor are immediately evident. The main level features distinct spaces purpose-built for entertaining and living. A grand living room with a fireplace and bar opens broadly, through floor-to-ceiling accordion doors, to an outdoor living room with ceiling heaters. A formal dining room with a vaulted, beamed ceiling is adjacent to the living room. An enormous cook's kitchen with a spacious island, walk-in pantry, kitchen office and separate intimate dining/breakfast room connect to the indoor and outdoor living rooms through closable counter pass-throughs, cleverly placed slider windows and a swinging dining room door. The back hall separating the entertaining and kitchen areas and connecting to the garage and three-story staircase features a powder room and separate dog wash. A library, complete with a closet and full bath (which doubles as a second powder room), offers the flexibility to serve as a 7th bedroom suite, if desired. Upstairs, the expansive and beautifully appointed primary suite is complemented by four additional guest bedrooms (two are en suite, while the other two share a convenient Jack-and-Jill bathroom). Three of the bedrooms have private balconies with western sun exposure. The daylit lower level is an entertainer's haven, showcasing a generous recreation room with a bar, a theater, a private guest suite with a separate entrance to the home, a laundry room with laundry chute connecting all levels of the home, and a flex space (ideal for a gym or wine room).This gated, drive-on property provides unmatched privacy and security, making it a serene retreat in the heart of the city.
Home Details
Home Type
- Single Family
Est. Annual Taxes
- $61,013
Year Built
- Built in 2012
Lot Details
- 10,363 Sq Ft Lot
- Property is zoned LARS
Parking
- 2 Car Direct Access Garage
- Driveway
- Gated Parking
Home Design
- Traditional Architecture
Interior Spaces
- 7,346 Sq Ft Home
- 3-Story Property
- Bar
- Living Room with Fireplace
- Dining Room
- Home Theater
- Home Office
- Bonus Room
- Alarm System
- Laundry Room
- Basement
Kitchen
- Oven or Range
- Freezer
Flooring
- Wood
- Tile
Bedrooms and Bathrooms
- 7 Bedrooms
- Walk-In Closet
- Powder Room
- Maid or Guest Quarters
- 7 Full Bathrooms
Pool
- In Ground Pool
- In Ground Spa
Outdoor Features
- Open Patio
- Outdoor Grill
Utilities
- Central Heating and Cooling System
Community Details
- No Home Owners Association
Listing and Financial Details
- Assessor Parcel Number 4404-032-012
Map
Home Values in the Area
Average Home Value in this Area
Tax History
| Year | Tax Paid | Tax Assessment Tax Assessment Total Assessment is a certain percentage of the fair market value that is determined by local assessors to be the total taxable value of land and additions on the property. | Land | Improvement |
|---|---|---|---|---|
| 2024 | $61,013 | $5,025,358 | $2,784,127 | $2,241,231 |
| 2023 | $59,820 | $4,926,823 | $2,729,537 | $2,197,286 |
| 2022 | $57,017 | $4,830,219 | $2,676,017 | $2,154,202 |
| 2021 | $56,314 | $4,735,510 | $2,623,547 | $2,111,963 |
| 2019 | $54,613 | $4,595,054 | $2,545,732 | $2,049,322 |
| 2018 | $54,423 | $4,504,956 | $2,495,816 | $2,009,140 |
| 2016 | $52,039 | $4,330,025 | $2,398,901 | $1,931,124 |
| 2015 | $51,270 | $4,264,985 | $2,362,868 | $1,902,117 |
| 2014 | $51,405 | $4,181,441 | $2,316,583 | $1,864,858 |
Property History
| Date | Event | Price | Change | Sq Ft Price |
|---|---|---|---|---|
| 07/07/2025 07/07/25 | Price Changed | $9,195,000 | -1.1% | $1,252 / Sq Ft |
| 06/30/2025 06/30/25 | Price Changed | $9,295,000 | -1.1% | $1,265 / Sq Ft |
| 06/23/2025 06/23/25 | Price Changed | $9,395,000 | -1.1% | $1,279 / Sq Ft |
| 06/16/2025 06/16/25 | Price Changed | $9,495,000 | -1.0% | $1,293 / Sq Ft |
| 06/09/2025 06/09/25 | Price Changed | $9,595,000 | -1.0% | $1,306 / Sq Ft |
| 06/02/2025 06/02/25 | Price Changed | $9,695,000 | -1.0% | $1,320 / Sq Ft |
| 05/27/2025 05/27/25 | Price Changed | $9,795,000 | -1.0% | $1,333 / Sq Ft |
| 05/19/2025 05/19/25 | Price Changed | $9,895,000 | -1.0% | $1,347 / Sq Ft |
| 03/21/2025 03/21/25 | For Sale | $9,995,000 | -- | $1,361 / Sq Ft |
Purchase History
| Date | Type | Sale Price | Title Company |
|---|---|---|---|
| Grant Deed | -- | Ticor Title | |
| Grant Deed | $2,225,000 | Equity Title Company |
Mortgage History
| Date | Status | Loan Amount | Loan Type |
|---|---|---|---|
| Open | $4,875,000 | New Conventional | |
| Previous Owner | $2,500,000 | Adjustable Rate Mortgage/ARM | |
| Previous Owner | $2,165,000 | New Conventional | |
| Previous Owner | $1,163,500 | New Conventional |
Similar Homes in the area
Source: The MLS
MLS Number: 25503297
APN: 4404-032-012
- 290 S Westgate Ave
- 167 S Westgate Ave
- 585 Lorna Ln
- 404 S Westgate Ave
- 441 S Barrington Ave Unit 303
- 441 S Barrington Ave Unit 210
- 505 S Barrington Ave Unit 100
- 505 S Barrington Ave Unit 107
- 505 S Barrington Ave Unit 109
- 505 S Barrington Ave Unit 106
- 505 S Barrington Ave Unit 108
- 505 S Barrington Ave Unit 304
- 505 S Barrington Ave Unit 302
- 575 S Barrington Ave Unit 112
- 575 S Barrington Ave Unit 106
- 575 S Barrington Ave Unit 203
- 575 S Barrington Ave Unit 303
- 403 S Bundy Dr
- 12188 W Sunset Blvd
- 530 S Barrington Ave Unit 210
- 334 S Westgate Ave
- 404 S Westgate Ave
- 451 S Barrington Ave Unit 203
- 555 S Barrington Ave
- 605 S Barrington Ave Unit 30
- 621 S Barrington Ave Unit 109
- 550 S Barrington Ave
- 625 S Barrington Ave Unit 410
- 625 S Barrington Ave Unit 108
- 622 S Barrington Ave Unit 1004
- 410 S Barrington Ave Unit 205
- 362 S Barrington Ave
- 646 S Barrington Ave Unit 104
- 11948 Chaparal St
- 11645 Chenault St
- 11698 Chenault St Unit 104
- 12150 Dunoon Ln Unit 12150
- 12152 Dunoon Ln
- 11750 W Sunset Blvd Unit 402
- 11717-11725 Montana Ave
