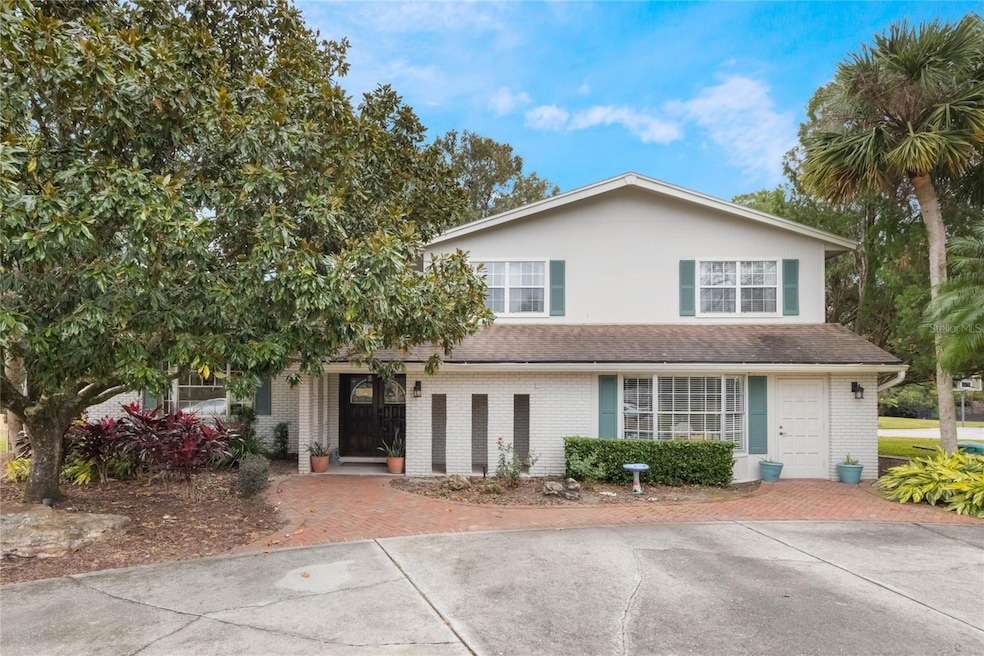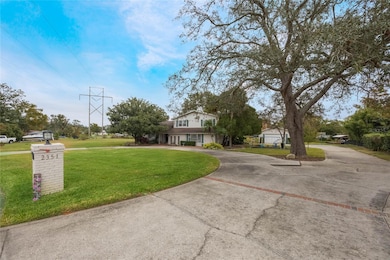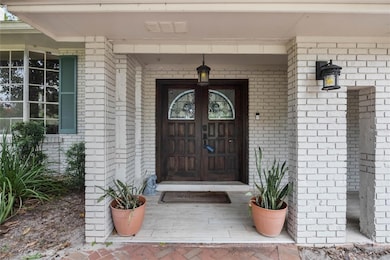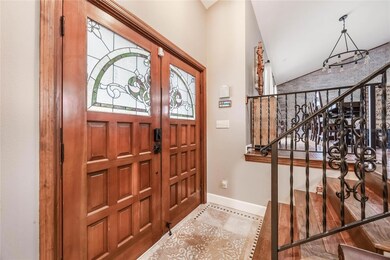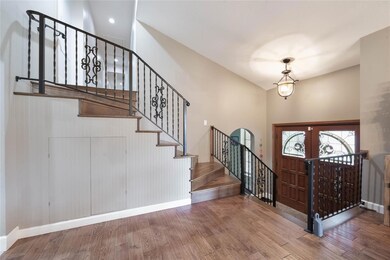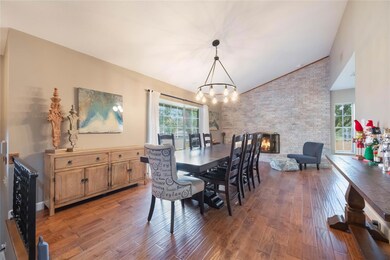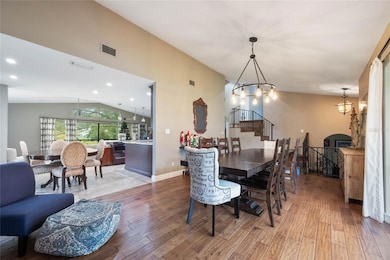
2351 Westwood Dr Longwood, FL 32779
Wekiwa Springs NeighborhoodEstimated payment $4,710/month
Highlights
- 404 Feet of Canal Waterfront
- Dock made with wood
- Oak Trees
- Wekiva Elementary School Rated A
- Fishing Pier
- 0.86 Acre Lot
About This Home
Discover the charm of this uniquely designed home in the sought-after Lake Brantley Isles community! Blending the best of two-story and split-level living, this home offers a versatile layout ideal for modern lifestyles. Upon entering, step up into a spacious formal dining area highlighted by a cozy brick wood-burning fireplace. The open-concept kitchen features a breakfast nook, center island, and flows seamlessly into the family room, where large windows frame picturesque views of the canal.To the right of the family room, step down into an L-shaped bonus room, complete with sliding glass doors leading to a screened patio with dual ceiling fans—perfect for indoor-outdoor entertaining. A full bathroom and an oversized fourth bedroom with a private entrance are conveniently located off the bonus room, offering additional flexibility.Upstairs, the second level boasts two bedrooms and a guest bathroom to the right, with the primary suite to the left. The primary retreat includes a luxurious, fully renovated ensuite with a stand-alone tub, a spacious two-person shower with dual controls and a bench, dual sinks, and abundant storage. Recessed LED lighting with a secondary night light feature enhances the upstairs hallway and bedrooms.The property sits on nearly an acre of land with two private docks and canal access to Lake Brantley, making it perfect for outdoor enthusiasts. The oversized detached garage includes workbenches, electricity, and an automatic door with a deadbolt feature for added convenience and security.Located near several major roadways, shopping, dining, and entertainment options, this home offers both privacy and accessibility. With its exceptional features and prime location, this home is a must-see!Located in the vibrant community of Longwood, Florida, this home offers access to a rich array of amenities and attractions within a 50-mile radius. Enjoy retail therapy at the nearby Altamonte Mall, featuring popular brands and entertainment options. For outdoor enthusiasts, Lake Brantley provides opportunities for water activities and scenic picnics. The locale boasts a diverse dining scene with destinations like Tibby's New Orleans Kitchen and The Melting Pot. Quick access to major highways, including Interstate 4, SR-434, and SR-436, ensures seamless commutes to major employers such as AdventHealth and the University of Central Florida. For family fun, visit the Central Florida Zoo or take a short drive to explore the attractions in Orlando, including Walt Disney World Resort and Universal Studios. This area offers a balanced lifestyle, combining convenience, leisure, and a sense of community.
Home Details
Home Type
- Single Family
Est. Annual Taxes
- $4,579
Year Built
- Built in 1973
Lot Details
- 0.86 Acre Lot
- 404 Feet of Canal Waterfront
- Home fronts a canal
- West Facing Home
- Mature Landscaping
- Oversized Lot
- Oak Trees
- Property is zoned R-1AA
HOA Fees
- $29 Monthly HOA Fees
Parking
- 2 Car Garage
- Oversized Parking
- Workshop in Garage
- Garage Door Opener
- Circular Driveway
Home Design
- Cottage
- Elevated Home
- Patio Home
- Bi-Level Home
- Brick Exterior Construction
- Slab Foundation
- Frame Construction
- Shingle Roof
- Wood Siding
Interior Spaces
- 2,983 Sq Ft Home
- Open Floorplan
- Crown Molding
- Vaulted Ceiling
- Ceiling Fan
- Wood Burning Fireplace
- Fireplace Features Masonry
- Double Pane Windows
- Window Treatments
- Family Room Off Kitchen
- Living Room with Fireplace
- Formal Dining Room
- Bonus Room
- Canal Views
Kitchen
- Eat-In Kitchen
- Convection Oven
- Range with Range Hood
- Recirculated Exhaust Fan
- Microwave
- Dishwasher
- Stone Countertops
- Solid Wood Cabinet
Flooring
- Wood
- Brick
- Carpet
- Laminate
- Tile
Bedrooms and Bathrooms
- 4 Bedrooms
- Primary Bedroom Upstairs
- Walk-In Closet
- 3 Full Bathrooms
- Bathtub With Separate Shower Stall
- Multiple Shower Heads
- Built-In Shower Bench
Laundry
- Laundry closet
- Washer and Electric Dryer Hookup
Home Security
- Security System Owned
- Smart Home
- Fire and Smoke Detector
Eco-Friendly Details
- Energy-Efficient Windows
- Energy-Efficient HVAC
- Energy-Efficient Lighting
- Energy-Efficient Insulation
- Energy-Efficient Thermostat
- Smoke Free Home
- No or Low VOC Paint or Finish
- Ventilation
- Air Filters MERV Rating 10+
- Non-Toxic Pest Control
- Whole House Water Purification
- Irrigation System Uses Rainwater From Ponds
Outdoor Features
- Fishing Pier
- Access To Lake
- Access to Freshwater Canal
- Seawall
- Dock made with wood
- Open Dock
- Deck
- Covered patio or porch
- Outdoor Storage
- Rain Gutters
- Private Mailbox
Schools
- Wekiva Elementary School
- Teague Middle School
- Lake Brantley High School
Utilities
- Central Heating and Cooling System
- Heat Pump System
- Thermostat
- Water Filtration System
- 1 Water Well
- Electric Water Heater
- Water Softener
- 1 Septic Tank
Listing and Financial Details
- Visit Down Payment Resource Website
- Legal Lot and Block 18 / A
- Assessor Parcel Number 05-21-29-502-0A00-0180
Community Details
Overview
- Optional Additional Fees
- Association fees include recreational facilities
- Lake Brantley Isles 2Nd Add Subdivision
Recreation
- Community Playground
Map
Home Values in the Area
Average Home Value in this Area
Tax History
| Year | Tax Paid | Tax Assessment Tax Assessment Total Assessment is a certain percentage of the fair market value that is determined by local assessors to be the total taxable value of land and additions on the property. | Land | Improvement |
|---|---|---|---|---|
| 2024 | $4,689 | $371,905 | -- | -- |
| 2023 | $4,579 | $361,073 | $0 | $0 |
| 2021 | $5,206 | $399,404 | $0 | $0 |
| 2020 | $5,445 | $413,827 | $0 | $0 |
| 2019 | $5,396 | $404,523 | $0 | $0 |
| 2018 | $5,352 | $396,980 | $0 | $0 |
| 2017 | $5,328 | $388,815 | $0 | $0 |
| 2016 | $5,425 | $383,484 | $0 | $0 |
| 2015 | $6,118 | $378,121 | $0 | $0 |
| 2014 | $6,118 | $393,962 | $0 | $0 |
Property History
| Date | Event | Price | Change | Sq Ft Price |
|---|---|---|---|---|
| 07/01/2025 07/01/25 | Price Changed | $810,000 | -1.2% | $272 / Sq Ft |
| 06/20/2025 06/20/25 | Price Changed | $820,000 | -1.2% | $275 / Sq Ft |
| 06/16/2025 06/16/25 | For Sale | $830,000 | 0.0% | $278 / Sq Ft |
| 06/15/2025 06/15/25 | Off Market | $830,000 | -- | -- |
| 03/17/2025 03/17/25 | For Sale | $830,000 | 0.0% | $278 / Sq Ft |
| 03/15/2025 03/15/25 | Off Market | $830,000 | -- | -- |
| 01/23/2025 01/23/25 | Price Changed | $830,000 | -2.4% | $278 / Sq Ft |
| 12/11/2024 12/11/24 | For Sale | $850,000 | +62.9% | $285 / Sq Ft |
| 07/16/2020 07/16/20 | Sold | $521,800 | -5.1% | $175 / Sq Ft |
| 06/10/2020 06/10/20 | Pending | -- | -- | -- |
| 06/08/2020 06/08/20 | Price Changed | $550,000 | -2.7% | $184 / Sq Ft |
| 05/01/2020 05/01/20 | For Sale | $565,000 | +8.3% | $189 / Sq Ft |
| 04/24/2020 04/24/20 | Off Market | $521,800 | -- | -- |
| 04/24/2020 04/24/20 | For Sale | $565,000 | +8.3% | $189 / Sq Ft |
| 03/26/2020 03/26/20 | Off Market | $521,800 | -- | -- |
| 03/13/2020 03/13/20 | Price Changed | $565,000 | -3.4% | $189 / Sq Ft |
| 02/21/2020 02/21/20 | For Sale | $585,000 | +44.4% | $196 / Sq Ft |
| 08/17/2018 08/17/18 | Off Market | $405,000 | -- | -- |
| 01/16/2015 01/16/15 | Sold | $405,000 | -10.0% | $129 / Sq Ft |
| 10/22/2014 10/22/14 | Pending | -- | -- | -- |
| 10/02/2014 10/02/14 | Price Changed | $450,000 | -3.2% | $143 / Sq Ft |
| 08/13/2014 08/13/14 | For Sale | $465,000 | 0.0% | $148 / Sq Ft |
| 07/30/2014 07/30/14 | Pending | -- | -- | -- |
| 03/31/2014 03/31/14 | Price Changed | $465,000 | +3.6% | $148 / Sq Ft |
| 02/07/2014 02/07/14 | Price Changed | $449,000 | -2.4% | $143 / Sq Ft |
| 11/09/2013 11/09/13 | Price Changed | $460,000 | -3.2% | $146 / Sq Ft |
| 08/15/2013 08/15/13 | Price Changed | $475,000 | -4.0% | $151 / Sq Ft |
| 08/07/2013 08/07/13 | Price Changed | $495,000 | -5.7% | $158 / Sq Ft |
| 07/01/2013 07/01/13 | Price Changed | $525,000 | 0.0% | $167 / Sq Ft |
| 07/01/2013 07/01/13 | For Sale | $525,000 | +29.6% | $167 / Sq Ft |
| 02/28/2013 02/28/13 | Off Market | $405,000 | -- | -- |
| 12/17/2012 12/17/12 | Price Changed | $395,000 | -1.3% | $126 / Sq Ft |
| 06/22/2012 06/22/12 | For Sale | $400,000 | -- | $127 / Sq Ft |
Purchase History
| Date | Type | Sale Price | Title Company |
|---|---|---|---|
| Warranty Deed | $521,800 | Legacy Title Group Llc | |
| Warranty Deed | $405,000 | Brokers Title Of Longwood I | |
| Quit Claim Deed | $100 | -- | |
| Warranty Deed | $72,000 | -- |
Mortgage History
| Date | Status | Loan Amount | Loan Type |
|---|---|---|---|
| Open | $412,400 | New Conventional | |
| Previous Owner | $19,000 | Credit Line Revolving | |
| Previous Owner | $316,000 | New Conventional |
Similar Homes in Longwood, FL
Source: Stellar MLS
MLS Number: O6263070
APN: 05-21-29-502-0A00-0180
- 2491 Island Dr
- 2431 Westwood Dr
- 2430 Westwood Dr
- 2350 Pleasant Dr
- 204 Green Lake Cir
- 208 Green Lake Cir
- 2040 E Triangle Dr
- 418 Gleaming Andover Way
- 303 S Sweetwater Blvd
- 1651 Kenlyn Dr
- 105 Bilsdale Ct
- 2811 Citron Dr
- 327 Island Sound Ct
- 101 Ludlow Dr
- 207 S Sweetwater Blvd
- 107 Wayland Cir
- 100 Blue Lake Ct
- 800 Crooked Oak Ct
- 1581 Monica Joy Cir
- 110 Tedworth Ct
- 110 Ludlow Dr
- 111 Bilsdale Ct
- 102 Ingram Ct
- 228 Churchill Dr
- 302 Sabal Park Place
- 490 N Pin Oak Place Unit 214
- 243 S Shadowbay Blvd
- 482 N Pin Oak Place Unit 308
- 8207 Olympia Ct Unit 8207
- 1203 Clubside Dr
- 6310 Bayhill Ln
- 525 Sabal Lake Dr
- 604 Rogue Dr
- 322 W Hornbeam Dr
- 517 Shining Armor Ln
- 385 Golf Brook Cir
- 400 Summit Ridge Place Unit 214
- 413 Summit Ridge Place Unit 215
- 118 E Berkshire Cir
- 707 Saint Matthew Cir
