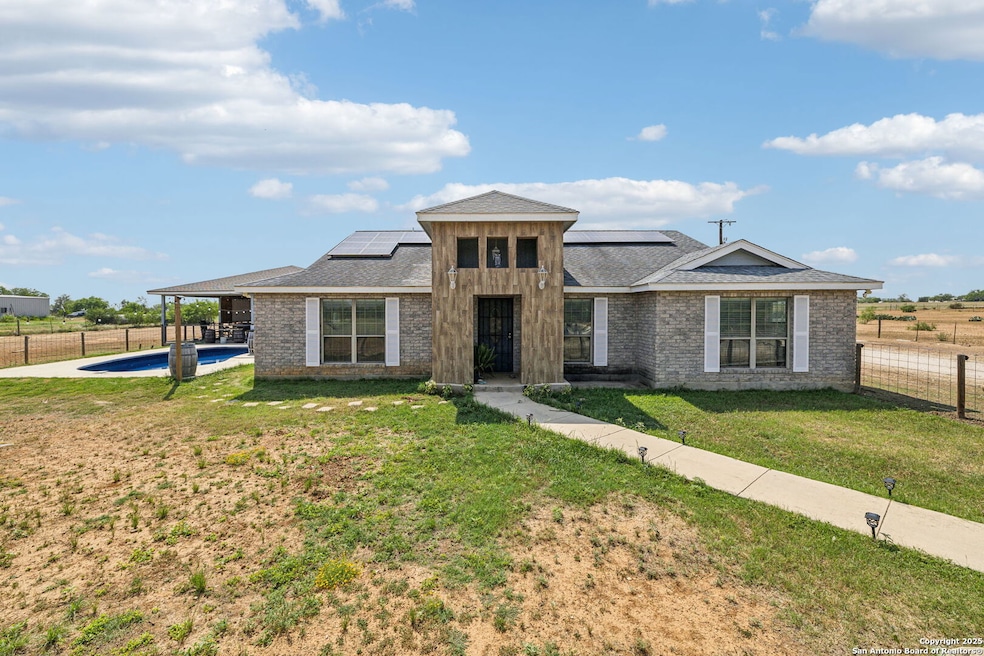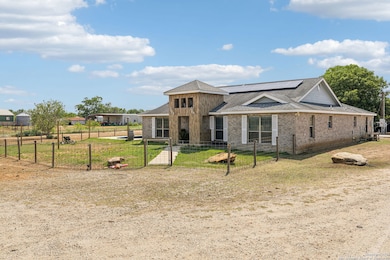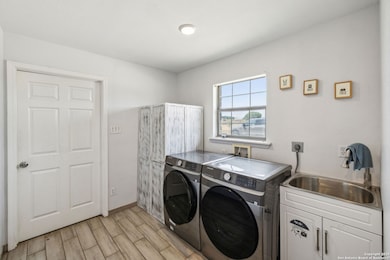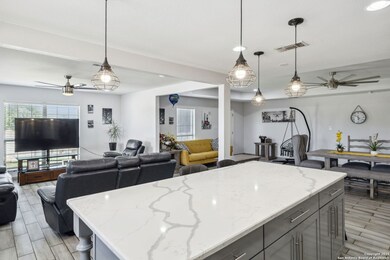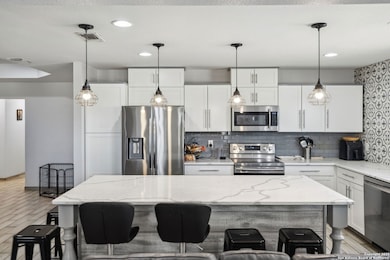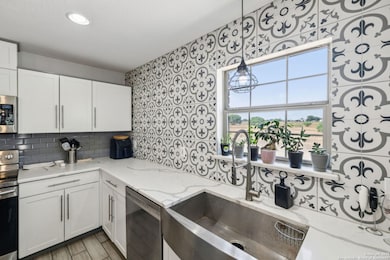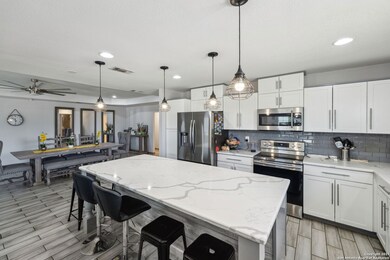
2355 Stuart Rd Adkins, TX 78101
Southeast Side NeighborhoodEstimated payment $7,209/month
Total Views
1,130
5
Beds
3.5
Baths
2,804
Sq Ft
$428
Price per Sq Ft
Highlights
- Private Pool
- Detached Garage
- Central Heating and Cooling System
- 4.5 Acre Lot
- Ceramic Tile Flooring
About This Home
Enjoy peaceful country living on 4.5 acres with this beautifully renovated 4-bedroom, 2-bath home boasting over 2,800 sqft of space-plus your very own private pool! Located in Adkins, TX, this stunning property offers the perfect blend of modern comfort and wide-open land. Don't miss this rare opportunity!
Home Details
Home Type
- Single Family
Est. Annual Taxes
- $6,747
Year Built
- Built in 2002
Parking
- Detached Garage
Home Design
- Brick Exterior Construction
- Slab Foundation
- Wood Shingle Roof
- Masonry
Interior Spaces
- 2,804 Sq Ft Home
- Property has 1 Level
- Ceramic Tile Flooring
- Washer Hookup
Bedrooms and Bathrooms
- 5 Bedrooms
Schools
- E Central Middle School
- E Central High School
Utilities
- Central Heating and Cooling System
- Heating System Uses Natural Gas
- Septic System
Additional Features
- Private Pool
- 4.5 Acre Lot
Community Details
- North East Centralec Subdivision
Listing and Financial Details
- Legal Lot and Block 592 / P-59
- Assessor Parcel Number 051220000592
Map
Create a Home Valuation Report for This Property
The Home Valuation Report is an in-depth analysis detailing your home's value as well as a comparison with similar homes in the area
Home Values in the Area
Average Home Value in this Area
Tax History
| Year | Tax Paid | Tax Assessment Tax Assessment Total Assessment is a certain percentage of the fair market value that is determined by local assessors to be the total taxable value of land and additions on the property. | Land | Improvement |
|---|---|---|---|---|
| 2024 | $8,088 | $560,658 | $281,210 | $330,850 |
| 2023 | $8,088 | $509,689 | $245,790 | $331,910 |
| 2022 | $8,870 | $463,354 | $202,480 | $320,460 |
| 2021 | $7,609 | $393,822 | $162,660 | $239,410 |
| 2020 | $7,358 | $358,020 | $135,550 | $222,470 |
| 2019 | $6,987 | $322,440 | $94,380 | $228,060 |
| 2018 | $6,734 | $309,110 | $85,800 | $223,310 |
| 2017 | $6,607 | $309,710 | $85,800 | $223,910 |
| 2016 | $6,517 | $305,470 | $85,800 | $220,260 |
| 2015 | $5,317 | $277,700 | $73,330 | $204,370 |
| 2014 | $5,317 | $257,790 | $0 | $0 |
Source: Public Records
Property History
| Date | Event | Price | Change | Sq Ft Price |
|---|---|---|---|---|
| 06/23/2025 06/23/25 | For Sale | $1,200,000 | +263.6% | $428 / Sq Ft |
| 08/28/2018 08/28/18 | Off Market | -- | -- | -- |
| 05/25/2018 05/25/18 | Sold | -- | -- | -- |
| 04/25/2018 04/25/18 | Pending | -- | -- | -- |
| 01/11/2018 01/11/18 | For Sale | $330,000 | -- | $118 / Sq Ft |
Source: San Antonio Board of REALTORS®
Purchase History
| Date | Type | Sale Price | Title Company |
|---|---|---|---|
| Interfamily Deed Transfer | -- | Preserve Title Co Llc | |
| Vendors Lien | -- | Alamo Title Co | |
| Vendors Lien | -- | Atc South Central |
Source: Public Records
Mortgage History
| Date | Status | Loan Amount | Loan Type |
|---|---|---|---|
| Open | $198,481 | FHA | |
| Closed | $202,078 | FHA | |
| Open | $304,385 | FHA | |
| Previous Owner | $144,000 | Unknown | |
| Closed | $36,000 | No Value Available |
Source: Public Records
Similar Homes in Adkins, TX
Source: San Antonio Board of REALTORS®
MLS Number: 1878166
APN: 05122-000-0592
Nearby Homes
- 9831 Loop 106 Loop Unit 12
- 4541 Mt Olive Rd
- 4551 Mount Olive Rd Unit 8
- 1136 King Eider
- 1213 Casa Luminar
- 10550 Harlequin
- 6060 Mount Olive Rd
- 12116 Loop 107
- 6950 Lark Haven Ln Unit 2
- 9510 Cross Rdg Ln
- 10107 Abrams View
- 11816 California Rose
- 11742 California Rose
- 2810 Gustavo Dr
- 2831 Millikan Dr
- 11559 Field Briar
- 11519 Field Briar
- 10962 Delight Grove
- 2950 Forsyth Canyon
- 10618 Varmus Dr
