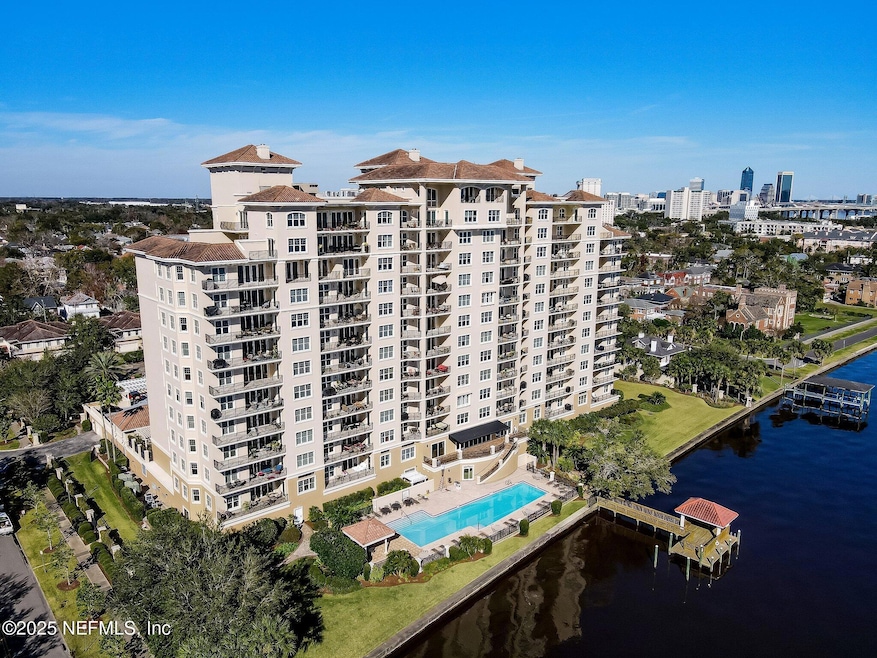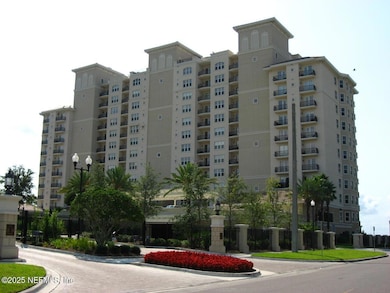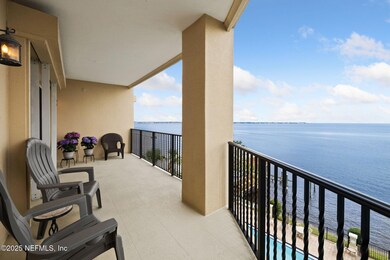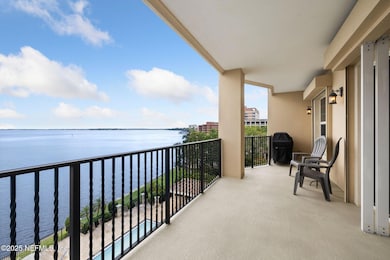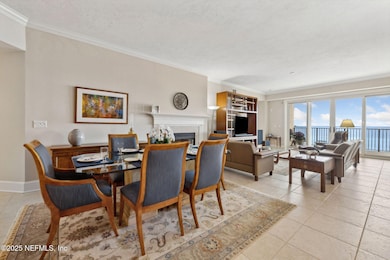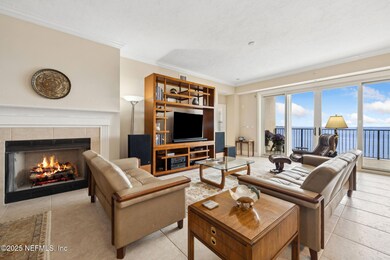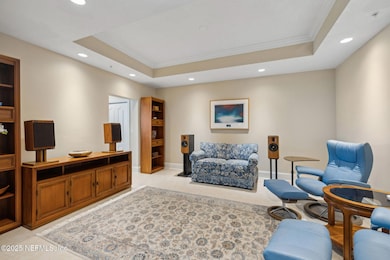
2358 Riverside Ave Unit 304 Jacksonville, FL 32204
Riverside NeighborhoodEstimated payment $10,957/month
Highlights
- Boat Dock
- Intercom to Front Desk
- River View
- Fitness Center
- Gated Community
- Open Floorplan
About This Home
Condominiums at the prestigious VillaRiva riverfront condominium building in the heart of Historic Riverside don't often come available. Imagine waking up every morning and enjoying a hot cup of coffee to the sunrise on the riverfront terrace to the east, and returning to the same spot in the evening to relax while enjoying your favorite libation while watching the colorful sunsets to the west. This 2,725sf, 3BR/3BA condominium home with 9'8'' ceilings and tile flooring in the main living areas, captures your attention from the moment you walk through the foyer into the Living Room and capture the views of the sparkling St. Johns River through the expansive glass doors. It takes your breath away. The primary suite is located on the river to offer relaxing and peaceful vistas, and features two walk-in closets, a walk-in shower with two shower heads, separate vanities and a soaking tub to relax in. Each guest bedroom is en-suite and has spacious walk-in closets with plenty of storage. One of the guest bedrooms opens to a private balcony with views of the surrounding neighborhood. VillaRiva is a natural gas community, which allows for a 5-burner gas cooktop in the kitchen, a gas grill on your riverfront terrace and a gas fireplace to cozy up to with a good book. The gourmet eat-in kitchen with center work island features granite counters, stainless appliances, and a beautiful, tumbled marble backsplash. The split BR floor plan is the perfect layout for your guests to retire to their guest quarters to relax for the afternoon. If sharing with friends and family is your passion, the open floor plan layout offers a wonderful flow to enjoy while entertaining your guests. This condominium home is one of only three units in the building that has Hurricane Shutters on every window. It comes with two assigned car spaces in the under-building parking garage, and two storage closets, one in the back hallway of the condo, and a second storage space in the under-building garage level climate-controlled storage room. Live in the vibrant neighborhood of Riverside and charming Avondale with restaurants, museums, art galleries, shopping, coffee roasters, parks and medical facilities just outside your front door. If living in a no maintenance, luxurious building where you can lock the door and leave with no worries is what you desire, it doesn't get any better than VillaRiva. VillaRiva amenities include a fitness center, a massage room, a guest suite, a catering kitchen, a conference room, a resident's riverfront lounge, a 90' pool, dry saunas in pool baths, and on-site management. VillaRiva is a highly desirable building to call home. Call today for an appointment to preview this lovely condominium home.ABOUT VILLARIVA:VillaRiva is a luxury, gated community made up of 64 condominium homes in a 14-story tower complex and 6 individual townhomes. VillaRiva is located on the banks of the St. Johns River in the historic Riverside/Avondale neighborhood, which is a short drive from downtown Jacksonville and has become the largest historic district in the state of Florida and is one of the top 3 in the United States. The location features a spectacular view of the water and the downtown skyline. Neoclassical Mediterranean architecture recalls a magnificent grandeur and relaxed elegance popular in homes built from 1915 to 1940 in Riverside/Avondale that extends within the spacious, well-appointed residences and throughout the private landscaped grounds of VillaRiva. Each condominium unit at VillaRiva has both front and back terraces, which allow for a view of the St. Johns River as well as the Riverside community and the Jacksonville skyline. A riverside lounge is a highlight of the residents' amenities, featuring elegant wooden beams and paneling, an oversized fireplace, a bar and catering function area. The lounge overlooks the St. Johns River through a full-length window wall, which opens onto a beautiful, covered terrace stepping down to a lap pool and sun deck. A relaxation area with cabana and a residential day dock and gazebo gives homeowners a respite to take in beautiful sunrises and sunsets. All Condominium and Townhome residents can take advantage of all the amenities including a pool, guest suite, lounge, massage room, fitness center and conference room.
Listing Agent
BERKSHIRE HATHAWAY HOMESERVICES FLORIDA NETWORK REALTY License #0619603 Listed on: 05/11/2025

Property Details
Home Type
- Condominium
Est. Annual Taxes
- $18,823
Year Built
- Built in 2005
Lot Details
- River Front
- North Facing Home
- Property is Fully Fenced
HOA Fees
Parking
- 2 Car Attached Garage
- Garage Door Opener
- Circular Driveway
- Secured Garage or Parking
- Parking Lot
- Assigned Parking
- Secure Parking
Home Design
- Traditional Architecture
- Concrete Siding
- Block Exterior
- Stucco
Interior Spaces
- 2,725 Sq Ft Home
- 1-Story Property
- Open Floorplan
- Gas Fireplace
- Entrance Foyer
- River Views
- Security Gate
Kitchen
- Eat-In Kitchen
- Breakfast Bar
- Electric Oven
- Gas Cooktop
- <<microwave>>
- Dishwasher
- Kitchen Island
- Disposal
Flooring
- Carpet
- Tile
Bedrooms and Bathrooms
- 3 Bedrooms
- Split Bedroom Floorplan
- Dual Closets
- Walk-In Closet
- 3 Full Bathrooms
- Bathtub and Shower Combination in Primary Bathroom
- Bathtub With Separate Shower Stall
Laundry
- Laundry in unit
- Dryer
- Washer
Accessible Home Design
- Accessibility Features
Outdoor Features
- Docks
- Balcony
Utilities
- Central Heating and Cooling System
- Natural Gas Connected
- Electric Water Heater
Listing and Financial Details
- Assessor Parcel Number 0905691046
Community Details
Overview
- Association fees include cable TV, ground maintenance, maintenance structure, sewer, trash, water
- Villariva Coa And Villariva Master Association, Phone Number (904) 381-0969
- Villariva Subdivision
- On-Site Maintenance
Amenities
- Intercom to Front Desk
- Elevator
- Community Storage Space
Recreation
- Boat Dock
- Fitness Center
Security
- Gated Community
- Hurricane or Storm Shutters
- Fire and Smoke Detector
- Fire Sprinkler System
- Firewall
Map
Home Values in the Area
Average Home Value in this Area
Tax History
| Year | Tax Paid | Tax Assessment Tax Assessment Total Assessment is a certain percentage of the fair market value that is determined by local assessors to be the total taxable value of land and additions on the property. | Land | Improvement |
|---|---|---|---|---|
| 2025 | $18,823 | $1,093,000 | -- | $1,093,000 |
| 2024 | $17,226 | $1,093,000 | -- | $1,093,000 |
| 2023 | $17,226 | $997,000 | $0 | $997,000 |
| 2022 | $14,990 | $937,000 | $0 | $937,000 |
| 2021 | $13,566 | $774,000 | $0 | $774,000 |
| 2020 | $13,385 | $759,000 | $0 | $759,000 |
| 2019 | $13,559 | $766,000 | $0 | $766,000 |
| 2018 | $12,366 | $685,000 | $0 | $685,000 |
| 2017 | $12,209 | $685,000 | $0 | $685,000 |
| 2016 | $11,150 | $599,500 | $0 | $0 |
| 2015 | $11,347 | $599,500 | $0 | $0 |
| 2014 | $11,470 | $599,500 | $0 | $0 |
Property History
| Date | Event | Price | Change | Sq Ft Price |
|---|---|---|---|---|
| 05/11/2025 05/11/25 | For Sale | $1,350,000 | -- | $495 / Sq Ft |
Purchase History
| Date | Type | Sale Price | Title Company |
|---|---|---|---|
| Interfamily Deed Transfer | -- | Attorney |
Similar Homes in Jacksonville, FL
Source: realMLS (Northeast Florida Multiple Listing Service)
MLS Number: 2086994
APN: 090569-1046
- 2358 Riverside Ave Unit 1102
- 2321 Riverside Ave
- 2236 Saint Johns Ave
- 2239 Saint Johns Ave
- 1662 Osceola St
- 1804 Copeland St
- 2204 Oak St
- 2545 Oak St Unit 16
- 2159 Riverside Ave Unit 4
- 1520 Osceola St
- 1602 Copeland St
- 2330 Park St
- 2105 River Blvd
- 2504 Park St
- 2569 Herschel St
- 2234 Forbes St
- 2138 Park St
- 2523 Forbes St
- 2259 Forbes St
- 2727 Riverside Ave
- 2322 Herschel St Unit 2
- 2322 Herschel St Unit 5
- 2545 Oak St Unit 4
- 1820 Goodwin St
- 1615 Copeland St
- 2145 Oak St Unit 1
- 2054 Riverside Ave
- 2354 Forbes St Unit 2350
- 2354 Forbes St
- 2716 Oak St Unit 3
- 2727 Riverside Ave Unit 4
- 2727 Riverside Ave Unit 1
- 2748 Vernon Terrace Unit 2
- 2749 Vernon Terrace Unit 6
- 2160 Forbes St Unit C
- 2756 Oak St
- 2741 Oak St
- 1120 Acosta St Unit 5
- 1120 Acosta St Unit 4
- 2798 St Johns Ave
