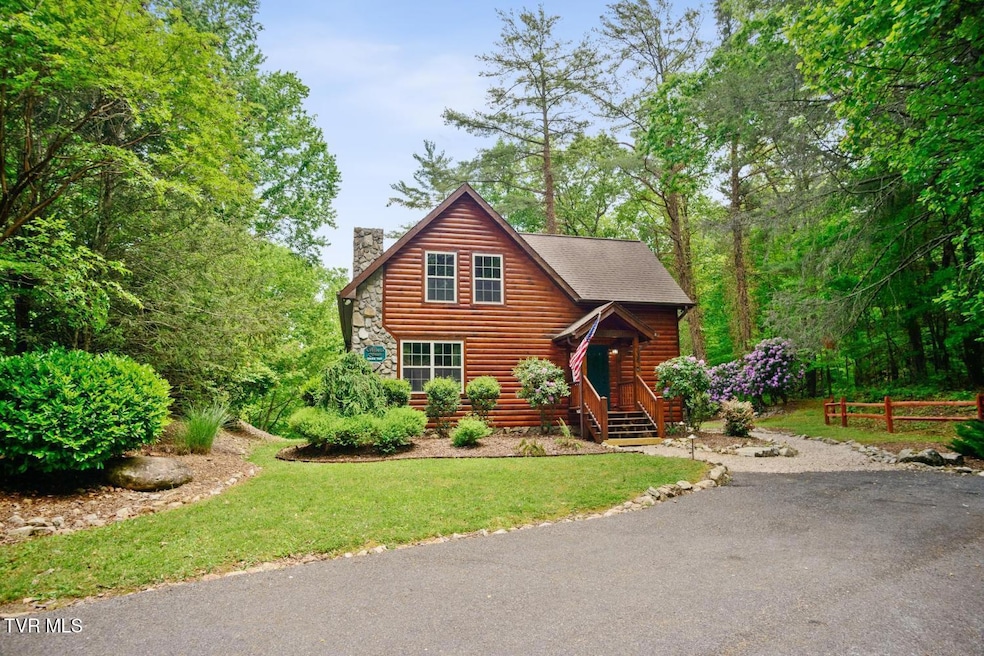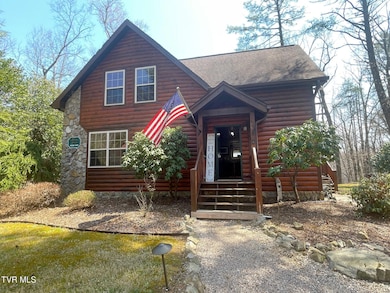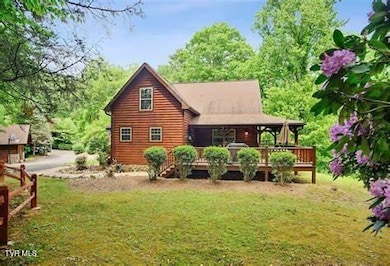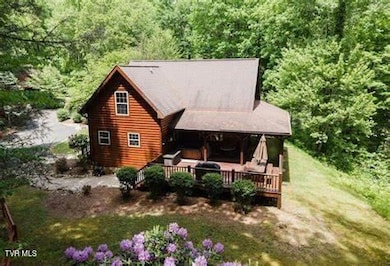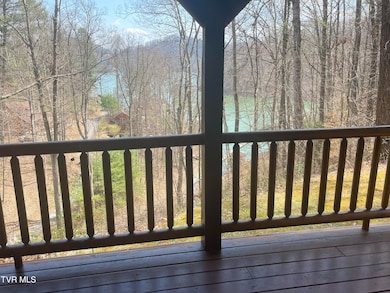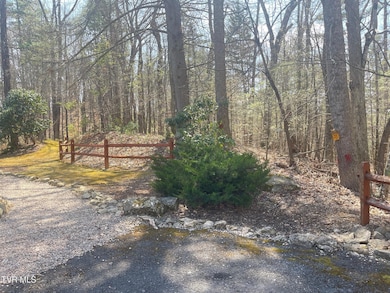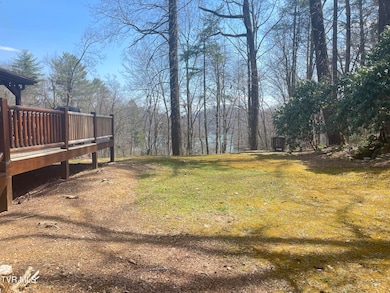
236 Lakeside Dr Butler, TN 37640
Estimated payment $4,193/month
Highlights
- Popular Property
- Fishing
- Waterfront
- Docks
- Gated Community
- Lake Privileges
About This Home
Nestled in the serene mountains of Butler, this luxury retreat offers the perfect blend of privacy and natural beauty. With a view of the water of one of Tennessee's clearest and cleanest lakes, this exquisite home is a true gem. Built by one of the region's most respected builders, this immaculate 3-bedroom, 2-bath cabin boasts stone fireplace and embodies comfort and charm. Inside, beautiful hardwood floors highlight the open floor plan, while the main-level master offers a peaceful escape. includes a custom outbuilding, a small pond, and plenty of storage. With the Cherokee National Forest as your backyard and a private Watauga Lake dock with a covered boat slip in a quiet cove, your outdoor adventures are endless. Enjoy relaxing on the front and back porches or the expansive deck, perfect for family gatherings and entertaining. Whether you're seeking a peaceful full-time home or a vacation getaway, this property is ideal for both. It can also be an excellent Airbnb investment. The stunning views of Watauga Lake and the surrounding mountains create a perfect backdrop for hiking, biking, kayaking, boating, and fishing—all just minutes from your door.. Information is deemed reliable but not guaranteed. Buyer and buyer's agent to verify all details. R# 1546
Home Details
Home Type
- Single Family
Est. Annual Taxes
- $1,809
Year Built
- Built in 2006
Lot Details
- 0.6 Acre Lot
- Waterfront
- Landscaped
- Level Lot
- Cleared Lot
- Property is in good condition
HOA Fees
- $165 Monthly HOA Fees
Home Design
- Log Cabin
- Block Foundation
- Wood Walls
- Shingle Roof
- Wood Siding
- Log Siding
- Stone Exterior Construction
- Stone
Interior Spaces
- 2,465 Sq Ft Home
- 2-Story Property
- Ceiling Fan
- Self Contained Fireplace Unit Or Insert
- Double Pane Windows
- Insulated Windows
- Window Treatments
- Great Room with Fireplace
- Loft
- Fire and Smoke Detector
Kitchen
- Eat-In Kitchen
- Built-In Electric Oven
- Electric Range
- <<microwave>>
- Dishwasher
- Kitchen Island
Flooring
- Wood
- Ceramic Tile
Bedrooms and Bathrooms
- 3 Bedrooms
- Primary Bedroom on Main
- 2 Full Bathrooms
Laundry
- Laundry Room
- Dryer
Outdoor Features
- Docks
- Lake Privileges
- Deck
- Covered patio or porch
- Outdoor Fireplace
- Separate Outdoor Workshop
Schools
- Little Milligan Elementary And Middle School
- Unaka High School
Utilities
- Central Heating and Cooling System
- Heating System Uses Propane
- Heat Pump System
- Underground Utilities
- Septic Tank
- Cable TV Available
Listing and Financial Details
- Assessor Parcel Number 044d B 012.00
Community Details
Overview
- Watauga Falls Subdivision
- FHA/VA Approved Complex
- Community Lake
Recreation
- Community Spa
- Fishing
Security
- Gated Community
Map
Home Values in the Area
Average Home Value in this Area
Tax History
| Year | Tax Paid | Tax Assessment Tax Assessment Total Assessment is a certain percentage of the fair market value that is determined by local assessors to be the total taxable value of land and additions on the property. | Land | Improvement |
|---|---|---|---|---|
| 2024 | $1,809 | $83,000 | $19,100 | $63,900 |
| 2023 | $1,809 | $83,000 | $0 | $0 |
| 2022 | $1,685 | $83,000 | $19,100 | $63,900 |
| 2021 | $1,685 | $83,000 | $19,100 | $63,900 |
| 2020 | $1,926 | $83,000 | $19,100 | $63,900 |
| 2019 | $1,926 | $77,975 | $26,725 | $51,250 |
| 2018 | $1,926 | $77,975 | $26,725 | $51,250 |
| 2017 | $1,954 | $79,125 | $26,725 | $52,400 |
| 2016 | $1,939 | $79,125 | $26,725 | $52,400 |
| 2015 | $1,939 | $79,125 | $26,725 | $52,400 |
| 2014 | $1,924 | $78,550 | $26,725 | $51,825 |
Property History
| Date | Event | Price | Change | Sq Ft Price |
|---|---|---|---|---|
| 07/04/2025 07/04/25 | For Sale | $699,900 | 0.0% | $284 / Sq Ft |
| 07/03/2025 07/03/25 | Off Market | $699,900 | -- | -- |
| 04/03/2025 04/03/25 | For Sale | $699,900 | +42.8% | $284 / Sq Ft |
| 06/18/2021 06/18/21 | Sold | $490,000 | -6.7% | $199 / Sq Ft |
| 05/11/2021 05/11/21 | Pending | -- | -- | -- |
| 04/27/2021 04/27/21 | For Sale | $525,000 | -- | $213 / Sq Ft |
Purchase History
| Date | Type | Sale Price | Title Company |
|---|---|---|---|
| Warranty Deed | $490,000 | Express Title & Closing | |
| Deed | $400,000 | -- | |
| Deed | $360,000 | -- | |
| Warranty Deed | $11,000 | -- | |
| Deed | -- | -- | |
| Deed | -- | -- |
Mortgage History
| Date | Status | Loan Amount | Loan Type |
|---|---|---|---|
| Open | $367,500 | New Conventional | |
| Previous Owner | $230,000 | No Value Available | |
| Previous Owner | $300,000 | No Value Available | |
| Previous Owner | $21,450 | No Value Available |
Similar Homes in Butler, TN
Source: Tennessee/Virginia Regional MLS
MLS Number: 9978235
APN: 044D-B-012.00
- 0 York Cabin Heidi Hill Ln Rd Unit 7
- 172 Lakeside Dr
- Lot 38 Bear Ridge Dr
- TBD Big Oak Dr
- 38 Bear Ridge Dr
- 465 Big Oak Dr
- Tbd Coves Edge Dr
- 110 Forest Dr
- Two Coves Edge Dr
- 310 Cove Ridge Ln
- 191 Bear Ridge Dr
- Lot 23 Misty Hollow Dr
- Lot 23/16 Misty Hollow Dr
- Lot 14 Diamond Point Dr
- Lot 16 Diamond Point Dr
- 18 Horseshoe Cove Dr Mistyhollow
- 136 Church St
- 00 Hill Rd
- 304 Honeymoon Lot 69 Hollow
- 261 Rainbolt St
- 199 Moody Cir
- 103 Mayfield Dr
- 148 Edgewater Rd
- 148 Edgewater Rd
- 301 W G St
- 127 Heaton St
- 305 Stonewall Jackson Dr
- 123 Voncannon Dr
- 1 Milligan Ln
- 2927 Watauga Rd Unit 14
- 1294 Milligan Hwy
- 514 Pilgrim Ct Unit D
- 348 River Rd
- 800 Swadley Rd
- 118 Lori Ann Dr
- 1500 Bell Ridge Rd
- 1319 Bell Ridge Rd
- 512 Swadley Rd
- 2239 E Fairview Ave
- 3000-3008 S Roan St
