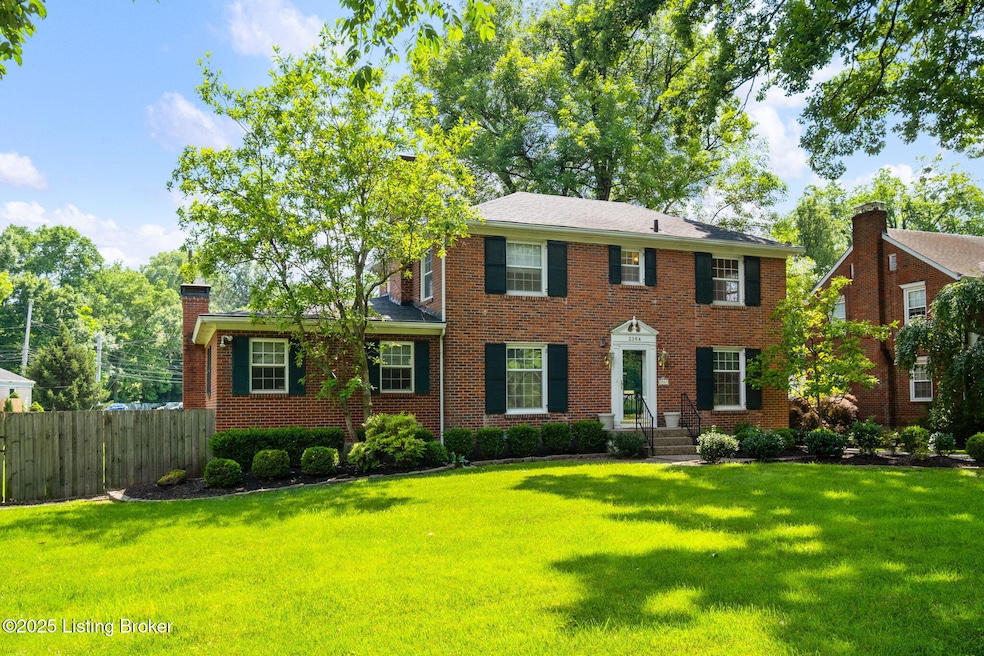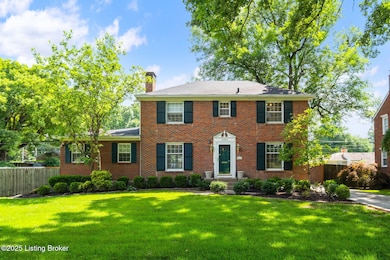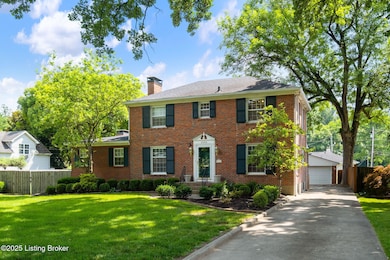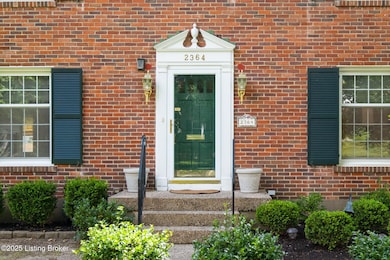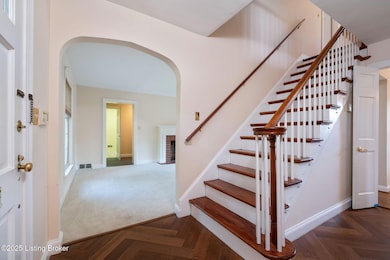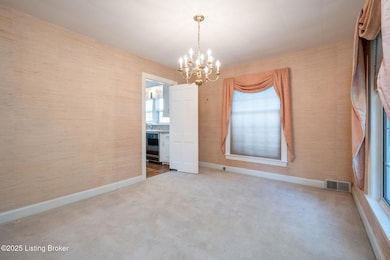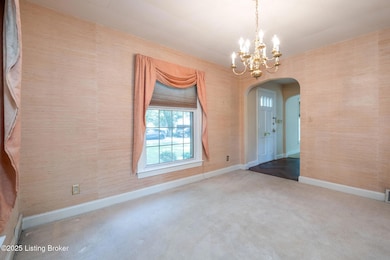
2364 Ashwood Dr Louisville, KY 40205
Belknap NeighborhoodEstimated payment $2,874/month
Highlights
- Deck
- Traditional Architecture
- No HOA
- Atherton High School Rated A
- 2 Fireplaces
- 2 Car Detached Garage
About This Home
Spacious 2-Story Brick Home on Double Lot - Ideal for Comfortable Family Living & Entertaining. Located on a quiet, tree-lined street, this classic two-story brick home sits on a rare double lot and offers a perfect blend of traditional charm and modern convenience. A private driveway and 21⁄2-car garage provide ample parking, while the expansive backyard and large deck create a true outdoor oasis for relaxing and entertaining. Step inside to find a gracious front foyer that opens to a formal living room on the left and a dining room on the right. Convenient access to the kitchen from either the front hallway or the dining room. You'll find an efficient kitchen with great flow—also open to the living area and with direct access to the back deck, perfect for indoor-outdoor living. The heart of the home is the spacious family room, featuring a fireplace and plenty of space for a sectional, recliners and a large screen TV. There's also a large wet bar with tons of cabinet space. With easy access to the back deck, this is the ultimate space for casual gatherings or movie nights. A nearby laundry and utility room adds everyday practicality. Upstairs, the home offers a large primary bedroom with generous closet space, two additional bedrooms, and a full bathroom off the hallwayperfect layout for children, guests, or a home office setup. The large basement is accessible from the kitchen and provides additional storage space. This warm, welcoming home has it allspace, comfort, and a fantastic layout designed for both everyday living and entertaining.
Home Details
Home Type
- Single Family
Est. Annual Taxes
- $4,237
Year Built
- Built in 1948
Lot Details
- Partially Fenced Property
- Privacy Fence
- Wood Fence
Parking
- 2 Car Detached Garage
Home Design
- Traditional Architecture
- Brick Exterior Construction
- Poured Concrete
- Shingle Roof
Interior Spaces
- 2,344 Sq Ft Home
- 2-Story Property
- 2 Fireplaces
- Basement
Bedrooms and Bathrooms
- 3 Bedrooms
Outdoor Features
- Deck
Utilities
- Forced Air Heating and Cooling System
- Heating System Uses Natural Gas
Community Details
- No Home Owners Association
- Belknap Subdivision
Listing and Financial Details
- Legal Lot and Block 0046 / 079F
- Assessor Parcel Number 13079F00460000
Map
Home Values in the Area
Average Home Value in this Area
Tax History
| Year | Tax Paid | Tax Assessment Tax Assessment Total Assessment is a certain percentage of the fair market value that is determined by local assessors to be the total taxable value of land and additions on the property. | Land | Improvement |
|---|---|---|---|---|
| 2024 | $4,237 | $376,310 | $39,550 | $336,760 |
| 2023 | $3,602 | $314,770 | $29,980 | $284,790 |
| 2022 | $3,730 | $314,770 | $29,980 | $284,790 |
| 2021 | $3,954 | $314,770 | $29,980 | $284,790 |
| 2020 | $3,196 | $271,920 | $57,000 | $214,920 |
| 2019 | $3,121 | $271,920 | $57,000 | $214,920 |
| 2018 | $3,103 | $271,920 | $57,000 | $214,920 |
| 2017 | $3,054 | $271,920 | $57,000 | $214,920 |
| 2013 | $2,751 | $275,050 | $50,000 | $225,050 |
Property History
| Date | Event | Price | Change | Sq Ft Price |
|---|---|---|---|---|
| 07/03/2025 07/03/25 | For Sale | $475,000 | -- | $203 / Sq Ft |
Purchase History
| Date | Type | Sale Price | Title Company |
|---|---|---|---|
| Interfamily Deed Transfer | -- | None Available |
Similar Homes in Louisville, KY
Source: Metro Search (Greater Louisville Association of REALTORS®)
MLS Number: 1691467
APN: 079F00460000
- 2501 Newburg Rd
- 1724 Trevilian Way
- 3215 Dundee Rd
- 2216 Valley Vista Rd
- 1853 Overlook Terrace
- 1828 Rutherford Ave
- 2813 Newburg Rd
- 1921 Trevilian Way
- 1621 Richmond Dr
- 1885 Richmond Dr
- 1860 Alfresco Place
- 1634 Nightingale Rd
- 2300 Dundee Rd Unit 2
- 1915 Wrocklage Ave Unit 208
- 1701 Quarry Hill Rd
- 1806 Fernwood Ave
- 1812 Deer Park Ave
- 1905 Bardstown Rd
- 1842 Deer Park Ave
- 3904 Poplar Level Rd
- 2219 Saratoga Dr
- 2419 Boulevard Napoleon Unit 2419 Blvd Napoleon
- 1810 Sils Ave Unit 307
- 1810 Sils Ave Unit 301 B
- 1810 Sils Ave Unit 306 B
- 1810 Sils Ave Unit 206 B
- 1810 Sils Ave Unit 202A
- 1810 Sils Ave Unit 204B
- 100 St Francis Ct
- 1905 Bardstown Rd Unit 2
- 2082 Douglass Blvd Unit 15
- 2125 Village Dr Unit 1
- 1518 Norris Place Unit 1
- 3201 Leith Ln
- 2059 Alta Ave
- 3309 River Chase Ct
- 1208 Audubon Pkwy
- 1430 Willow Ave
- 1967 Goldsmith Ln
- 2100-2108 Baringer Ave
