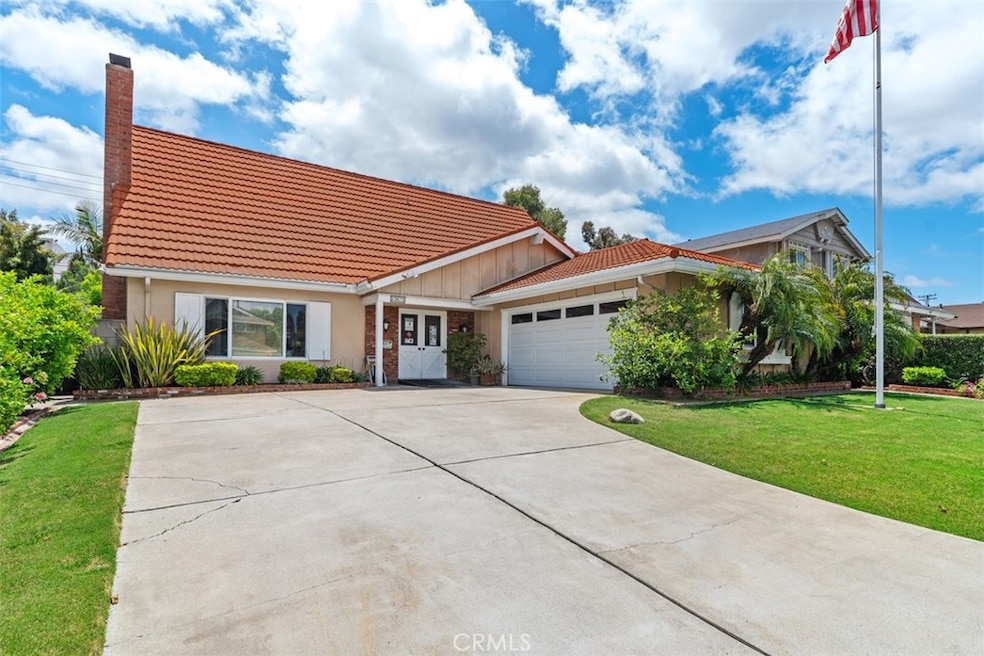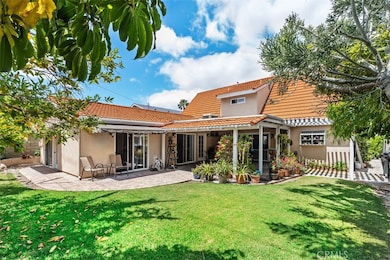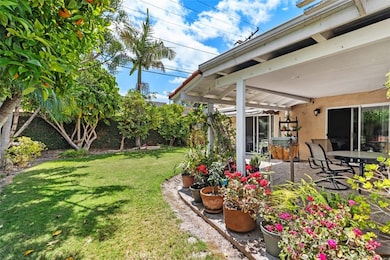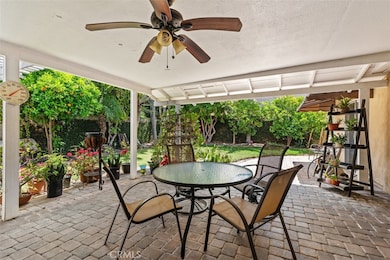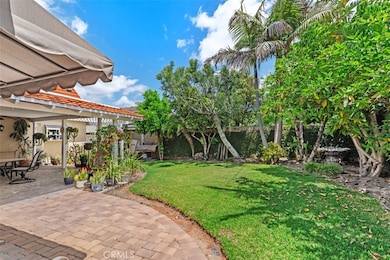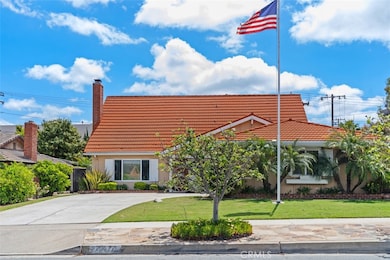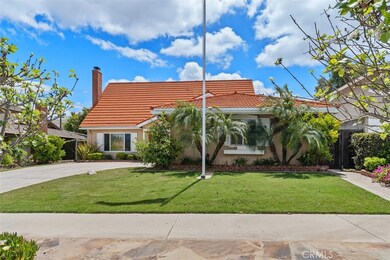
23672 Cavanaugh Rd Lake Forest, CA 92630
Estimated payment $8,707/month
Highlights
- Traditional Architecture
- No HOA
- Eat-In Kitchen
- Main Floor Bedroom
- 2 Car Attached Garage
- Double Pane Windows
About This Home
Rare opportunity! Fully functioning RCFE (Residential Care Facility for the Elderly). Set on a beautifully maintained lot with lush landscaping and a welcoming front yard, this expansive 8-bedroom, 3-bathroom home offers a rare blend of residential charm and functionality as a successful, fully operational assisted living facility. Spanning nearly 3,000 square feet, the property is thoughtfully designed to provide both comfort and accessibility, with six bedrooms and two bathrooms located on the main level—each wheelchair accessible and with direct access to the backyard, allowing for ease of mobility and a peaceful connection to nature. The spacious layout features bright, open living areas that create a warm and inviting environment for residents. Upstairs, two additional bedrooms and a full bathroom provide flexible space for staff accommodations, private quarters, or visiting family members. Central heating and air conditioning ensure year-round comfort throughout the home, while the oversized driveway and attached two-car garage provide ample parking for visitors and caregivers. Out back, the covered patio and manicured lawn offer a tranquil setting for outdoor relaxation, gardening, and group gatherings. With its ideal configuration, sought-after features, and proven track record as a care facility, this property presents a unique opportunity for investors, care providers, or families seeking a multi-generational residence with unmatched versatility.
Listing Agent
Bullock Russell RE Services Brokerage Phone: 949-973-6914 License #01861815 Listed on: 05/16/2025

Co-Listing Agent
Bullock Russell RE Services Brokerage Phone: 949-973-6914 License #02214409
Home Details
Home Type
- Single Family
Est. Annual Taxes
- $8,959
Year Built
- Built in 1964
Lot Details
- 7,560 Sq Ft Lot
- Landscaped
- Level Lot
Parking
- 2 Car Attached Garage
- Parking Available
- Driveway Level
Home Design
- Traditional Architecture
- Metal Roof
Interior Spaces
- 2,960 Sq Ft Home
- 2-Story Property
- Ceiling Fan
- Double Pane Windows
- Blinds
- Separate Family Room
- Living Room with Fireplace
- Laundry Room
Kitchen
- Eat-In Kitchen
- Gas Oven
- Gas Cooktop
- Freezer
- Dishwasher
- Laminate Countertops
- Disposal
Flooring
- Carpet
- Laminate
- Vinyl
Bedrooms and Bathrooms
- 8 Bedrooms | 6 Main Level Bedrooms
- 3 Full Bathrooms
Accessible Home Design
- Customized Wheelchair Accessible
- More Than Two Accessible Exits
Outdoor Features
- Patio
- Exterior Lighting
- Rain Gutters
Schools
- Olivewood Elementary School
- Serrano Intermediate
- El Toro High School
Utilities
- Central Heating and Cooling System
- Natural Gas Connected
- Gas Water Heater
Community Details
- No Home Owners Association
Listing and Financial Details
- Tax Lot 10
- Tax Tract Number 4985
- Assessor Parcel Number 61717712
- $21 per year additional tax assessments
Map
Home Values in the Area
Average Home Value in this Area
Tax History
| Year | Tax Paid | Tax Assessment Tax Assessment Total Assessment is a certain percentage of the fair market value that is determined by local assessors to be the total taxable value of land and additions on the property. | Land | Improvement |
|---|---|---|---|---|
| 2024 | $8,959 | $869,446 | $717,368 | $152,078 |
| 2023 | $8,748 | $852,399 | $703,302 | $149,097 |
| 2022 | $8,593 | $835,686 | $689,512 | $146,174 |
| 2021 | $8,422 | $819,300 | $675,992 | $143,308 |
| 2020 | $8,347 | $810,900 | $669,061 | $141,839 |
| 2019 | $8,180 | $795,000 | $655,942 | $139,058 |
| 2018 | $5,571 | $547,339 | $414,398 | $132,941 |
| 2017 | $5,459 | $536,607 | $406,272 | $130,335 |
| 2016 | $5,439 | $526,086 | $398,306 | $127,780 |
| 2015 | $5,374 | $518,184 | $392,323 | $125,861 |
| 2014 | $5,258 | $508,034 | $384,638 | $123,396 |
Property History
| Date | Event | Price | Change | Sq Ft Price |
|---|---|---|---|---|
| 05/16/2025 05/16/25 | For Sale | $1,500,000 | +93.5% | $507 / Sq Ft |
| 05/08/2017 05/08/17 | Sold | $775,000 | -3.1% | $262 / Sq Ft |
| 02/27/2017 02/27/17 | Pending | -- | -- | -- |
| 02/20/2017 02/20/17 | Price Changed | $800,000 | -3.6% | $270 / Sq Ft |
| 09/07/2016 09/07/16 | For Sale | $830,000 | -- | $280 / Sq Ft |
Purchase History
| Date | Type | Sale Price | Title Company |
|---|---|---|---|
| Grant Deed | -- | Western Resources Title Co | |
| Grant Deed | -- | Western Resource Ttileco | |
| Grant Deed | $775,000 | Lawyers Title | |
| Interfamily Deed Transfer | -- | None Available | |
| Interfamily Deed Transfer | -- | Chicago Title Co | |
| Interfamily Deed Transfer | -- | None Available | |
| Grant Deed | -- | -- | |
| Interfamily Deed Transfer | -- | Diversified Title & Escrow S | |
| Grant Deed | $430,000 | Diversified Title & Escrow S | |
| Interfamily Deed Transfer | -- | Orange Coast Title | |
| Interfamily Deed Transfer | -- | -- | |
| Interfamily Deed Transfer | -- | Continental Lawyers Title Co |
Mortgage History
| Date | Status | Loan Amount | Loan Type |
|---|---|---|---|
| Open | $585,200 | New Conventional | |
| Closed | $596,250 | New Conventional | |
| Previous Owner | $50,000 | Unknown | |
| Previous Owner | $100,000 | Unknown | |
| Previous Owner | $70,000 | Unknown | |
| Previous Owner | $580,000 | Commercial | |
| Previous Owner | $117,200 | Credit Line Revolving | |
| Previous Owner | $155,095 | Credit Line Revolving | |
| Previous Owner | $600,000 | Purchase Money Mortgage | |
| Previous Owner | $100,000 | Credit Line Revolving | |
| Previous Owner | $446,500 | Unknown | |
| Previous Owner | $344,000 | No Value Available | |
| Previous Owner | $268,000 | Unknown | |
| Previous Owner | $71,000 | Stand Alone Second | |
| Previous Owner | $283,500 | No Value Available | |
| Previous Owner | $170,100 | No Value Available | |
| Closed | $86,000 | No Value Available |
Similar Homes in the area
Source: California Regional Multiple Listing Service (CRMLS)
MLS Number: OC25106604
APN: 617-177-12
- 23692 Cavanaugh Rd
- 23681 Cavanaugh Rd
- 2122 Ronda Granada Unit P
- 2148 Ronda Granada Unit A
- 2147 Ronda Granada Unit A
- 2133 Via Puerta Unit A
- 2143 Ronda Granada Unit P
- 23402 Devonshire Dr
- 2117 Via Puerta Unit A
- 2119 Via Puerta Unit Q
- 2107 Ronda Granada
- 2136 Via Puerta
- 2134 Via Puerta Unit O
- 2092 Ronda Granada Unit C
- 2128 Via Puerta Unit D
- 2109 Via Puerta Unit A
- 2049 Via Mariposa E Unit E
- 2070 Via Mariposa E Unit N
- 2164 Via Mariposa E Unit D
- 2160 Via Mariposa E Unit D
- 2111 Via Puerta Unit P
- 2077 Ronda Granada Unit A
- 2118 Via Puerta Unit A
- 2118 Via Puerta Unit O
- 2086 Ronda Granada Unit C
- 2090 Ronda Granada Unit C
- 2049 Via Mariposa E Unit H
- 2237 Via Puerta Unit D
- 2270 Via Puerta
- 2249 Via Mariposa E Unit P
- 2206 Via Mariposa E Unit B
- 2301 Via Puerta Unit B
- 24092 Hurst Dr
- 2196 Via Mariposa E Unit P
- 2299 Via Puerta Unit F
- 2370 Via Mariposa W Unit 1C
- 2381 Via Mariposa W Unit 2C
- 2353 Via Mariposa W Unit 1A
- 62 Calle Aragon Unit B
- 41 Calle Aragon Unit Q
