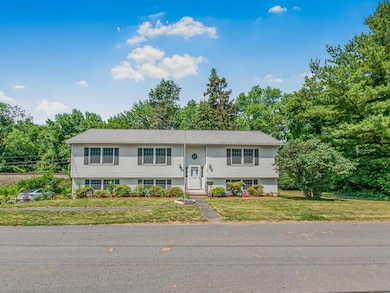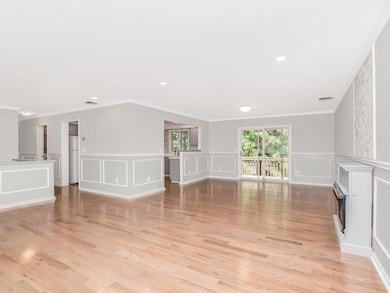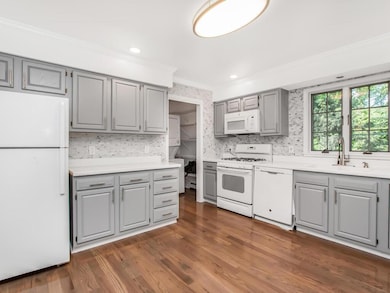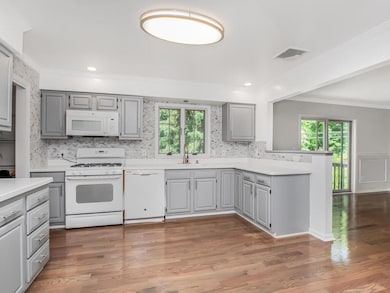237 Brady Ave Hawthorne, NY 10532
Hawthorne NeighborhoodEstimated payment $6,353/month
Highlights
- Raised Ranch Architecture
- Main Floor Bedroom
- Formal Dining Room
- Columbus Elementary School Rated A-
- Marble Countertops
- Eat-In Galley Kitchen
About This Home
Newly renovated 3-bedroom, 2-bath single-family home—a perfect blend of modern style, smart design, and everyday comfort. New Hardwood Oak floors. The thoughtfully designed layout allows for an abundance of natural light, creating a warm and welcoming atmosphere in every room. The spacious living area is ideal for both relaxing and entertaining, while the open-concept kitchen features stylish cabinetry, a brand-new backsplash. All bedrooms offer generous closet space, providing plenty of room to stay organized.
Outside, enjoy a private deck with a retractable awning and ample driveway parking for you and your guests. Walking Distance to the Metro North train Station. This home offers a comfortable residential setting with easy access to shops and restaurants. Ground Floor can be converted to a summer kitchen with 2 additional rooms.
Your Dream home awaits—schedule your private showing today!
Listing Agent
Century 21 Dawns Gold Realty Brokerage Phone: 914-793-8800 License #40BI1107263 Listed on: 06/24/2025
Co-Listing Agent
Century 21 Dawns Gold Realty Brokerage Phone: 914-793-8800 License #10401393006
Home Details
Home Type
- Single Family
Est. Annual Taxes
- $14,663
Year Built
- Built in 1997
Lot Details
- 0.26 Acre Lot
- South Facing Home
Parking
- 2 Car Attached Garage
- 2 Carport Spaces
- Driveway
- Parking Lot
Home Design
- Raised Ranch Architecture
- Blown Fiberglass Insulation
- Aluminum Siding
- Vinyl Siding
Interior Spaces
- 2,200 Sq Ft Home
- Wet Bar
- Crown Molding
- Fireplace Features Masonry
- Gas Fireplace
- ENERGY STAR Qualified Doors
- Entrance Foyer
- Living Room with Fireplace
- Formal Dining Room
- Storage
- Finished Basement
Kitchen
- Eat-In Galley Kitchen
- Breakfast Bar
- Microwave
- Dishwasher
- Kitchen Island
- Marble Countertops
- Granite Countertops
- Tile Countertops
Bedrooms and Bathrooms
- 3 Bedrooms
- Main Floor Bedroom
- En-Suite Primary Bedroom
- Walk-In Closet
- 2 Full Bathrooms
Laundry
- Dryer
- Washer
Schools
- Hawthorne Elementary School
- Westlake Middle School
- Westlake High School
Utilities
- Central Air
- Humidifier
- Hot Water Heating System
- Heating System Uses Natural Gas
- Tankless Water Heater
- High Speed Internet
Listing and Financial Details
- Assessor Parcel Number 3489-112-013-00003-074-0002
Map
Home Values in the Area
Average Home Value in this Area
Tax History
| Year | Tax Paid | Tax Assessment Tax Assessment Total Assessment is a certain percentage of the fair market value that is determined by local assessors to be the total taxable value of land and additions on the property. | Land | Improvement |
|---|---|---|---|---|
| 2024 | $13,816 | $8,150 | $1,650 | $6,500 |
| 2023 | $14,326 | $8,150 | $1,650 | $6,500 |
| 2022 | $14,099 | $8,150 | $1,650 | $6,500 |
| 2021 | $13,798 | $8,150 | $1,650 | $6,500 |
| 2020 | $13,508 | $8,150 | $1,650 | $6,500 |
| 2019 | $16,244 | $8,150 | $1,650 | $6,500 |
| 2018 | $20,184 | $8,150 | $1,650 | $6,500 |
| 2017 | $4,867 | $8,150 | $1,650 | $6,500 |
| 2016 | $14,617 | $8,150 | $1,650 | $6,500 |
| 2015 | -- | $8,150 | $1,650 | $6,500 |
| 2014 | -- | $8,150 | $1,650 | $6,500 |
| 2013 | -- | $8,150 | $1,650 | $6,500 |
Property History
| Date | Event | Price | Change | Sq Ft Price |
|---|---|---|---|---|
| 07/16/2025 07/16/25 | Price Changed | $929,000 | -5.1% | $422 / Sq Ft |
| 07/11/2025 07/11/25 | Price Changed | $979,000 | -1.1% | $445 / Sq Ft |
| 06/24/2025 06/24/25 | For Sale | $990,000 | +62.3% | $450 / Sq Ft |
| 05/01/2025 05/01/25 | Sold | $610,000 | -12.7% | $277 / Sq Ft |
| 03/13/2025 03/13/25 | Pending | -- | -- | -- |
| 02/26/2025 02/26/25 | For Sale | $699,000 | -- | $318 / Sq Ft |
Purchase History
| Date | Type | Sale Price | Title Company |
|---|---|---|---|
| Bargain Sale Deed | $610,000 | First American Title Insurance | |
| Interfamily Deed Transfer | -- | None Available |
Mortgage History
| Date | Status | Loan Amount | Loan Type |
|---|---|---|---|
| Open | $605,000 | Construction |
Source: OneKey® MLS
MLS Number: 880473
APN: 3489-112-013-00003-074-0002
- 233 Brady Ave
- 284 Marietta Ave
- 317 Elwood Ave
- 158 Marietta Ave
- 195 Warren Ave
- 328 Willis Ave
- 284 Warren Ave
- 158 Bradhurst Ave
- 322 Linda Ave
- 500 Marietta Ave
- 21 Bruce Ln
- 143 Rolling Hills Rd
- 48 Galloway Ln
- 1 Welwyn Ln
- Lot 80 Belleview Ave
- 46 Walnut St
- 3 Mellis Place
- 25 Fountain Dr
- 179A Lakeview Ave
- 61 Westlake Dr
- 332 Jackson Ave
- 500 Commerce St
- 500 Commerce St Unit see remarks
- 750 Commerce St
- 2 High Hill Farm Place
- 872 Commerce St Unit Main Floor
- 15 St George St Unit TOP FLOOR
- 125 Whittier Dr
- 68 Columbus Ave Unit 2
- 580 Bedford Rd Unit 26
- 2 Larissa Ln
- 29 Eastview Dr
- 15 Cooley St
- 70 Memorial Plaza Unit 311
- 18 Cleveland St
- 441 Manville Rd
- 39 Washington Ave Unit 304
- 1 Vanderbilt Ave
- 1616 Old Country Rd
- 25 Valley Rd







