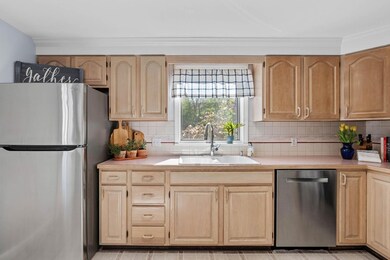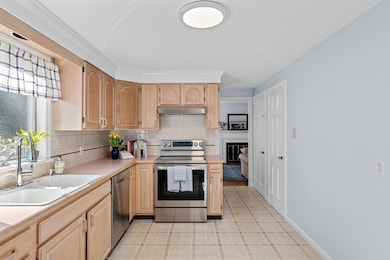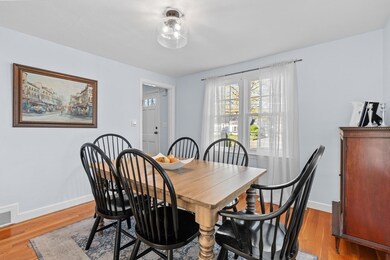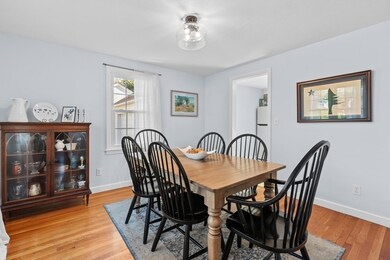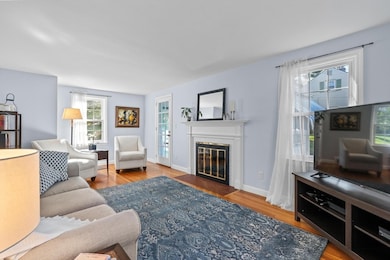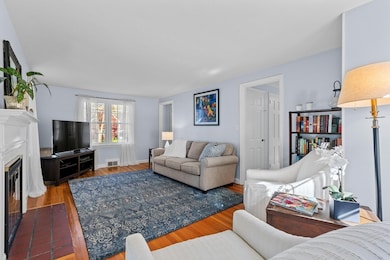
237 Burbank Rd Longmeadow, MA 01106
Estimated payment $3,051/month
Highlights
- Golf Course Community
- Medical Services
- Wood Flooring
- Blueberry Hill Rated A-
- Colonial Architecture
- Sun or Florida Room
About This Home
Welcome! This ideally located, three-bedroom, two-bath, center hall colonial is ready for you to call home. The kitchen features newer stainless-steel appliances, hardwood flooring throughout the dining room, living room and bedrooms. The four-season sunroom provides versatility as a den, playroom, or office. The second floor features the primary bedroom with walk-in closet, two bedrooms and a full bath. The welcoming breezeway/mudroom provides storage and access to the back yard. The large, fenced, back yard features a patio, brick wall, in-ground sprinkler system, and a great play area. Take a quick stroll down your sidewalk to schools, parks, shopping and town amenities. The gas furnace was replaced in 2023 and the home is also serviced by central air. This home is sure to please.
Home Details
Home Type
- Single Family
Est. Annual Taxes
- $7,707
Year Built
- Built in 1949
Lot Details
- 0.34 Acre Lot
- Near Conservation Area
- Fenced Yard
- Stone Wall
- Gentle Sloping Lot
- Sprinkler System
- Property is zoned RA1
Parking
- 2 Car Attached Garage
- Side Facing Garage
- Garage Door Opener
- Driveway
- Open Parking
Home Design
- Colonial Architecture
- Block Foundation
- Frame Construction
- Blown Fiberglass Insulation
- Batts Insulation
- Shingle Roof
- Concrete Perimeter Foundation
Interior Spaces
- 1,564 Sq Ft Home
- Insulated Windows
- Sliding Doors
- Insulated Doors
- Living Room with Fireplace
- Sun or Florida Room
- Attic Access Panel
- Storm Doors
Kitchen
- Range<<rangeHoodToken>>
- <<microwave>>
- Dishwasher
- Stainless Steel Appliances
- Disposal
Flooring
- Wood
- Wall to Wall Carpet
- Concrete
- Ceramic Tile
- Vinyl
Bedrooms and Bathrooms
- 3 Bedrooms
- Primary bedroom located on second floor
- Walk-In Closet
- 2 Full Bathrooms
- <<tubWithShowerToken>>
- Separate Shower
Laundry
- Dryer
- Washer
Unfinished Basement
- Basement Fills Entire Space Under The House
- Exterior Basement Entry
- Laundry in Basement
Outdoor Features
- Bulkhead
- Patio
- Breezeway
Schools
- Blueberry Hill Elementary School
- Williams Middle School
- LHS High School
Utilities
- Forced Air Heating and Cooling System
- 1 Cooling Zone
- 1 Heating Zone
- Heating System Uses Natural Gas
- 100 Amp Service
- Gas Water Heater
Additional Features
- Energy-Efficient Thermostat
- Property is near schools
Listing and Financial Details
- Assessor Parcel Number M:0117 B:0141 L:0048,2543044
Community Details
Overview
- No Home Owners Association
Amenities
- Medical Services
- Shops
Recreation
- Golf Course Community
- Tennis Courts
- Park
- Jogging Path
- Bike Trail
Map
Home Values in the Area
Average Home Value in this Area
Tax History
| Year | Tax Paid | Tax Assessment Tax Assessment Total Assessment is a certain percentage of the fair market value that is determined by local assessors to be the total taxable value of land and additions on the property. | Land | Improvement |
|---|---|---|---|---|
| 2025 | $7,871 | $372,700 | $159,000 | $213,700 |
| 2024 | $7,707 | $372,700 | $159,000 | $213,700 |
| 2023 | $7,511 | $327,700 | $137,100 | $190,600 |
| 2022 | $7,271 | $295,100 | $137,100 | $158,000 |
| 2021 | $7,034 | $282,500 | $130,500 | $152,000 |
| 2020 | $6,592 | $272,300 | $123,300 | $149,000 |
| 2019 | $6,307 | $261,800 | $123,300 | $138,500 |
| 2018 | $6,175 | $254,900 | $151,500 | $103,400 |
| 2017 | $6,011 | $254,900 | $151,500 | $103,400 |
| 2016 | $5,754 | $236,500 | $139,400 | $97,100 |
| 2015 | $5,553 | $235,100 | $138,000 | $97,100 |
Property History
| Date | Event | Price | Change | Sq Ft Price |
|---|---|---|---|---|
| 06/17/2025 06/17/25 | Pending | -- | -- | -- |
| 06/13/2025 06/13/25 | For Sale | $435,000 | +29.9% | $278 / Sq Ft |
| 09/18/2018 09/18/18 | Sold | $335,000 | 0.0% | $214 / Sq Ft |
| 07/27/2018 07/27/18 | Pending | -- | -- | -- |
| 07/26/2018 07/26/18 | For Sale | $335,000 | -- | $214 / Sq Ft |
Purchase History
| Date | Type | Sale Price | Title Company |
|---|---|---|---|
| Deed | $335,000 | -- | |
| Quit Claim Deed | -- | -- | |
| Deed | -- | -- | |
| Deed | $225,000 | -- |
Mortgage History
| Date | Status | Loan Amount | Loan Type |
|---|---|---|---|
| Open | $310,000 | Stand Alone Refi Refinance Of Original Loan | |
| Closed | $318,250 | Unknown | |
| Closed | -- | No Value Available | |
| Previous Owner | $50,000 | No Value Available | |
| Previous Owner | $213,750 | Purchase Money Mortgage |
Similar Homes in Longmeadow, MA
Source: MLS Property Information Network (MLS PIN)
MLS Number: 73389183
APN: LONG-000117-000141-000048
- 97 Salem Rd
- 237 Concord Rd
- Lot 36 Terry Dr
- 59 Lawrence Dr
- 48 Colony Acres Rd
- 92 Eton Rd
- 20 Brittany Rd
- 759 Williams St
- 36 Lees Ln
- 79 Viscount Rd
- 295 Pinewood Dr
- 231 Park Dr
- 197 Porter Lake Dr Unit 197
- 191 Porter Lake Dr
- 104 Ardsley Rd
- 23 Greenwich Rd
- 384 Longmeadow St
- 60 Roseland Terrace
- 260 Longmeadow St
- 44 Meadowbrook Rd

