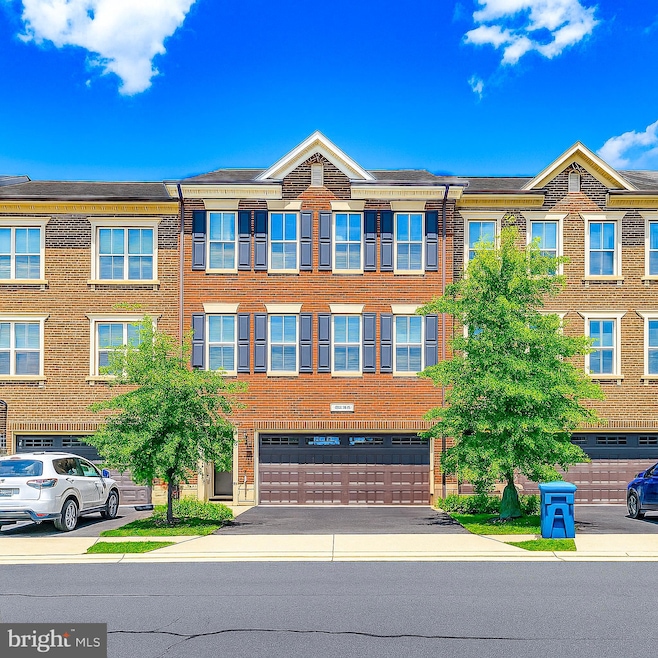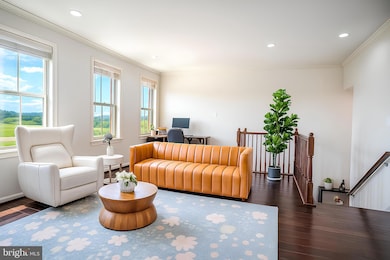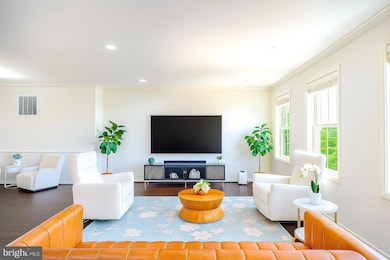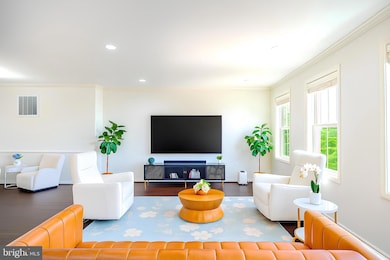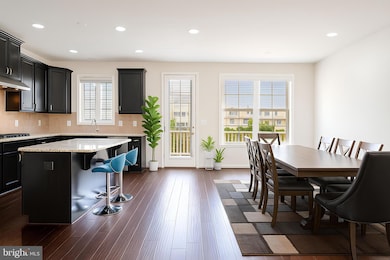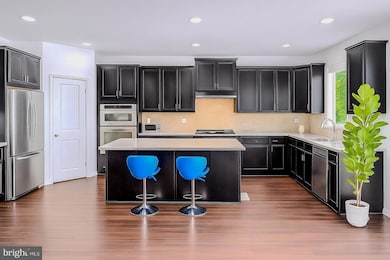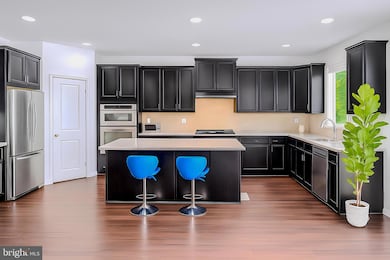
23718 Sailfish Square Brambleton, VA 20148
Estimated payment $5,232/month
Highlights
- Popular Property
- Clubhouse
- Community Pool
- Creighton's Corner Elementary School Rated A
- 1 Fireplace
- 4-minute walk to Sailfish Park
About This Home
Elegant Brickfront Townhome in Sought-After Brambleton
Discover the perfect blend of elegance, comfort, and convenience with this stately brickfront townhome, ideally located on the quiet outer edge of the desirable Brambleton community—where HOA fees include cable and internet. Nestled in the heart of Loudoun County, this spacious 3-level home offers 3,083 square feet of beautifully finished living space, including 3 bedrooms, 3.5 bathrooms, and countless upgrades.
Step through the charming covered entryway and into a home that impresses from the start. A hardwood landing and oak staircase lead you to the stunning main level, where an open-concept layout and abundant natural light set a warm and inviting tone. Rich hardwood floors and stylish lighting unify the entire space.
The formal living and dining rooms are thoughtfully connected, anchored by a cozy dedicated office nook—ideal for remote work or reading. Toward the rear, you'll find a spacious family room that flows seamlessly into the gourmet kitchen, the true heart of the home. This chef’s kitchen boasts a large center island with breakfast bar, stainless steel built-in appliances, modern cabinetry, granite countertops, designer backsplash, and a premium lighting package. Sliding glass doors open to a generously sized deck, perfect for summer entertaining or quiet evenings outdoors.
Upstairs, another hardwood landing leads to a luxurious owner’s suite featuring a tray ceiling, sitting area, and walk-in closets. The spa-inspired primary bathroom is a true retreat with dual vanities, a soaking tub, glass-enclosed shower with tile surround, and oil-rubbed bronze fixtures throughout. Two additional bedrooms, a full hall bath, and a convenient laundry area complete the upper level.
The fully finished lower level is as versatile as it is spacious, offering an open rec room with hardwood floors, built-in shelving, a cozy fireplace, and ample sunlight. It also includes the third full bathroom, access to the 2-car garage with bonus storage, and sliding doors to a private, fenced backyard featuring a paver patio—your personal outdoor escape.
This exceptional home is part of the vibrant Brambleton community, known for its top-rated schools, amenities, and proximity to shops, dining, and commuter routes. Don’t miss the opportunity to call this stunning townhome your own!
Townhouse Details
Home Type
- Townhome
Est. Annual Taxes
- $6,521
Year Built
- Built in 2016
Lot Details
- 2,614 Sq Ft Lot
HOA Fees
- $260 Monthly HOA Fees
Parking
- 2 Car Attached Garage
- Front Facing Garage
Home Design
- Concrete Perimeter Foundation
- Masonry
Interior Spaces
- 3,083 Sq Ft Home
- Property has 3 Levels
- Ceiling Fan
- 1 Fireplace
- Natural lighting in basement
Bedrooms and Bathrooms
- 3 Bedrooms
Schools
- Creighton's Corner Elementary School
- Brambleton Middle School
- Independence High School
Utilities
- 90% Forced Air Heating and Cooling System
- Programmable Thermostat
- Electric Water Heater
- Public Septic
- Cable TV Available
Listing and Financial Details
- Tax Lot 4581
- Assessor Parcel Number 161364563000
Community Details
Overview
- Association fees include cable TV, high speed internet, snow removal, taxes
- Brambleton Subdivision
Amenities
- Common Area
- Clubhouse
- Community Center
Recreation
- Community Pool
- Jogging Path
Map
Home Values in the Area
Average Home Value in this Area
Tax History
| Year | Tax Paid | Tax Assessment Tax Assessment Total Assessment is a certain percentage of the fair market value that is determined by local assessors to be the total taxable value of land and additions on the property. | Land | Improvement |
|---|---|---|---|---|
| 2024 | $6,522 | $753,950 | $240,000 | $513,950 |
| 2023 | $6,194 | $707,880 | $230,000 | $477,880 |
| 2022 | $5,906 | $663,590 | $200,000 | $463,590 |
| 2021 | $5,763 | $588,060 | $180,000 | $408,060 |
| 2020 | $5,665 | $547,330 | $170,000 | $377,330 |
| 2019 | $5,575 | $533,470 | $170,000 | $363,470 |
| 2018 | $5,734 | $528,470 | $150,000 | $378,470 |
| 2017 | $5,603 | $498,010 | $150,000 | $348,010 |
| 2016 | $1,603 | $140,000 | $0 | $0 |
| 2015 | $1,589 | $0 | $0 | $0 |
| 2014 | $578 | $0 | $0 | $0 |
Property History
| Date | Event | Price | Change | Sq Ft Price |
|---|---|---|---|---|
| 07/07/2025 07/07/25 | Price Changed | $834,500 | -1.2% | $271 / Sq Ft |
| 06/26/2025 06/26/25 | For Sale | $844,500 | -- | $274 / Sq Ft |
Purchase History
| Date | Type | Sale Price | Title Company |
|---|---|---|---|
| Special Warranty Deed | $491,430 | None Available |
Mortgage History
| Date | Status | Loan Amount | Loan Type |
|---|---|---|---|
| Open | $385,874 | Stand Alone Refi Refinance Of Original Loan | |
| Closed | $417,000 | New Conventional |
Similar Homes in the area
Source: Bright MLS
MLS Number: VALO2100270
APN: 161-36-4563
- 42523 Benfold Square
- 42578 Dreamweaver Dr
- 23554 Christina Ridge Square
- 42350 Stonemont Cir
- 23372 Minerva Dr
- 42874 Firefly Sonata Terrace Unit 107
- 43274 Greeley Square
- 43252 Greeley Square
- 42271 Otter Creek Terrace
- 24604 Arcola Mills Dr
- 23462 Twin Falls Terrace
- 23651 Havelock Walk Terrace Unit 2O7
- 42869 Littlehales Terrace
- 23480 Epperson Square
- 42743 Cumulus Terrace
- 23631 Havelock Walk Terrace Unit 220
- 42791 Macbeth Terrace
- 23630 Havelock Walk Terrace Unit 317
- 23630 Havelock Walk Terrace Unit 205
- 43120 Greeley Square
- 23671 Sailfish Square
- 23592 Kindred Terrace
- 23647 Turtle Point Terrace
- 23380 Evening Primrose Square
- 23503 Adagio Terrace
- 42587 Pitlochry Terrace
- 42564 Invergordon Terrace
- 24177 Thurso Square
- 24191 Pissarro Dr
- 42181 Castle Ridge Square
- 23314 Tradewind Dr
- 23514 Hopewell Manor Terrace
- 23265 Tradewind Dr
- 23479 Buckland Farm Terrace
- 43101 Thoroughfare Gap Terrace
- 42770 Conquest Cir
- 43138 Thoroughfare Gap Terrace
- 23094 Sullivans Cove Square
- 23483 Logans Ridge Terrace
- 42301 Ashmead Terrace
