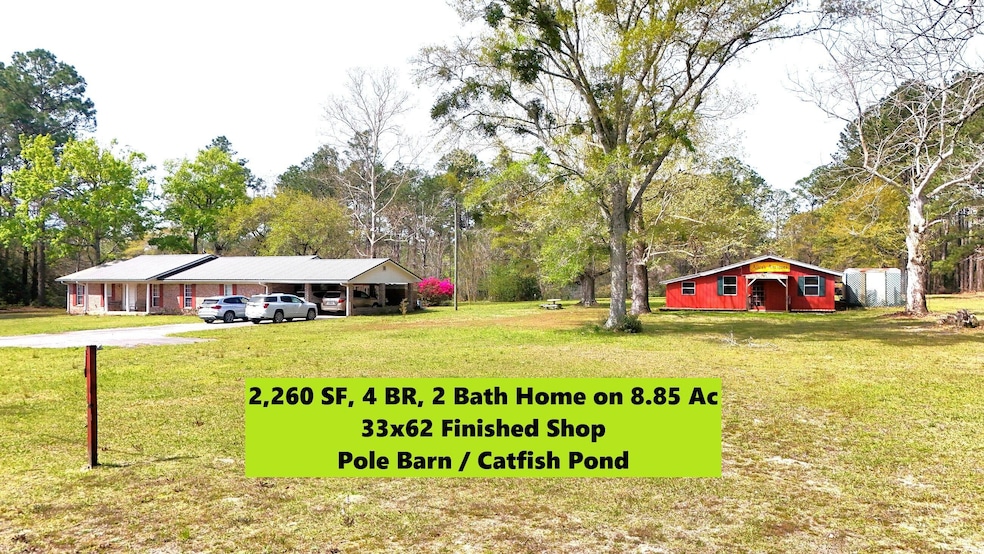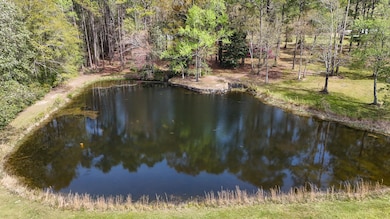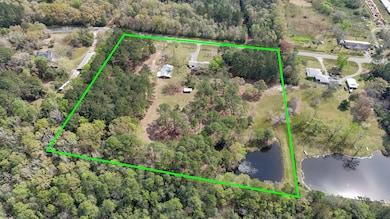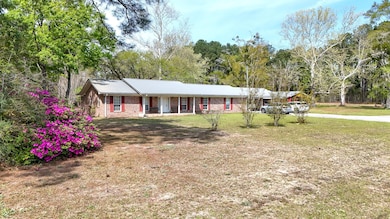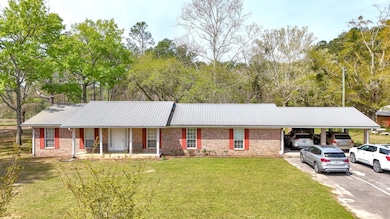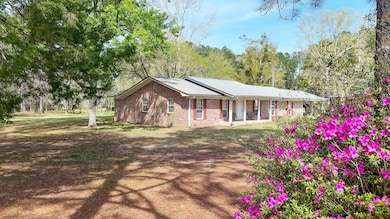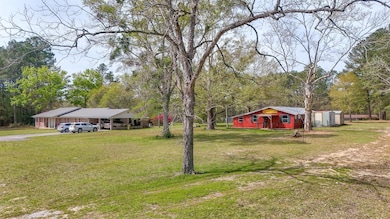
2374 County Highway 280a Defuniak Springs, FL 32435
Estimated payment $3,337/month
Highlights
- Barn
- Pond View
- Recreation Room
- Home fronts a pond
- Pond
- Wooded Lot
About This Home
Location, Location...Highly desired Eucheeanna Valley area in N Walton County!! 5 min. to downtown Defuniak Spgs. 3 mi. to I-10 on Hwy 331 S & 30 min. to the Beaches of S Walton! Nicely maintained ranch home on 8.85 acres, w/ catfish pond & multiple outbuildings. Primary out-building is apx 33x62, w/ 33x18 unfinished area & apx. 1,000' finished shop area. Land is mostly cleared w/ a nice mix of beautiful hardwoods, pines, azaleas & blueberry bushes. The home is 2140 sf H&C, w/attached 2-car carport, FL room & covered porch areas. 3 BR, 2 bath, w/ office (or 4th BR) & 20x30 bonus room. Both baths updated apx. 6yrs. Kitchen updated w/ new cabinets & granite countertops. Metal roof apx. 10 yrs. FP chimney was roofed over at that time. A must see...schedule today!!
Listing Agent
Team Walton Real Estate Professionals License #3112436 Listed on: 04/01/2025
Home Details
Home Type
- Single Family
Est. Annual Taxes
- $1,494
Year Built
- Built in 1977
Lot Details
- 8.85 Acre Lot
- Lot Dimensions are 665 x 579 x 665 x 578
- Home fronts a pond
- Property fronts a county road
- Interior Lot
- Level Lot
- Cleared Lot
- Wooded Lot
- Property is zoned Agriculture, County, Horses Allowed, Resid Single Family, See Remarks
Parking
- 2 Attached Carport Spaces
Home Design
- Brick Exterior Construction
- Slab Foundation
- Metal Roof
- Wood Trim
Interior Spaces
- 2,260 Sq Ft Home
- 1-Story Property
- Ceiling Fan
- Fireplace
- Double Pane Windows
- Family Room
- Living Room
- Recreation Room
- Sun or Florida Room
- Pond Views
- Exterior Washer Dryer Hookup
Kitchen
- Breakfast Bar
- Walk-In Pantry
- Electric Oven or Range
- <<microwave>>
- Ice Maker
- Dishwasher
Flooring
- Wall to Wall Carpet
- Tile
Bedrooms and Bathrooms
- 4 Bedrooms
- En-Suite Primary Bedroom
- Dressing Area
- 2 Full Bathrooms
Outdoor Features
- Pond
- Separate Outdoor Workshop
- Shed
- Porch
Schools
- West Defuniak Elementary School
- Walton Middle School
- Walton High School
Farming
- Barn
Utilities
- Central Heating and Cooling System
- Well
- Electric Water Heater
- Septic Tank
Listing and Financial Details
- Assessor Parcel Number 01-2N-19-18000-022-0000
Map
Home Values in the Area
Average Home Value in this Area
Tax History
| Year | Tax Paid | Tax Assessment Tax Assessment Total Assessment is a certain percentage of the fair market value that is determined by local assessors to be the total taxable value of land and additions on the property. | Land | Improvement |
|---|---|---|---|---|
| 2024 | $628 | $166,942 | -- | -- |
| 2023 | $628 | $105,665 | $0 | $0 |
| 2022 | $656 | $102,757 | $0 | $0 |
| 2021 | $659 | $99,669 | $0 | $0 |
| 2020 | $668 | $110,892 | $5,215 | $105,677 |
| 2019 | $645 | $96,154 | $0 | $0 |
| 2018 | $628 | $93,997 | $0 | $0 |
| 2017 | $612 | $92,081 | $0 | $0 |
| 2016 | $601 | $90,206 | $0 | $0 |
| 2015 | $610 | $90,085 | $0 | $0 |
| 2014 | $633 | $91,445 | $0 | $0 |
Property History
| Date | Event | Price | Change | Sq Ft Price |
|---|---|---|---|---|
| 06/05/2025 06/05/25 | Price Changed | $579,900 | -3.3% | $257 / Sq Ft |
| 04/01/2025 04/01/25 | For Sale | $599,900 | -- | $265 / Sq Ft |
Purchase History
| Date | Type | Sale Price | Title Company |
|---|---|---|---|
| Interfamily Deed Transfer | -- | Attorney | |
| Deed Of Distribution | -- | Attorney | |
| Quit Claim Deed | -- | None Available | |
| Interfamily Deed Transfer | -- | Attorney | |
| Warranty Deed | $65,000 | Associated Land Title Group |
Similar Homes in Defuniak Springs, FL
Source: Emerald Coast Association of REALTORS®
MLS Number: 972687
APN: 01-2N-19-18000-022-0000
- 000 Holley Ln
- 0000 Bay Ave
- .41 Ac Meadowbrook Ln
- 194 Oaklawn Square
- 516 College Ave
- 15 Acres Corbett Dr
- 1586 Us Highway 331 S
- Lot 35 College Ave
- 97 Graham St
- 430 Dorsey Ave
- 0 Dorsey Ave
- 891 Dorsey Ave
- 16 N 1st St
- 132 Circle Dr
- 290 Crescent Dr
- 4319 Us Highway 331
- 13.7 AC Us Highway 331
- TBD Us Highway 331
- TBD Us Highway 331
- Lot 52 Florida 83
- 44 Oxford St
- 76 Clay St
- 322 Crescent Dr
- 215 Live Oak Ave E
- 421 Quebec Ave
- 30 Live Oak Ave E
- 145 Live Oak Ave W
- 700 Lincoln Ave Unit B
- 646 Hunters Ridge Rd
- 165 Mikaela Ave
- 1086 County Highway 183 S
- 534 N Raphael Rd
- 544 N Raphael Rd
- 367 Andy Nowling Rd
- 58 Van Gogh Ct
- 441 Bell Dr
- 803 Ingle Rd
- 46 Bluebeech St
- 379 Arrowwood Blvd
- 50 Sedge Cir
