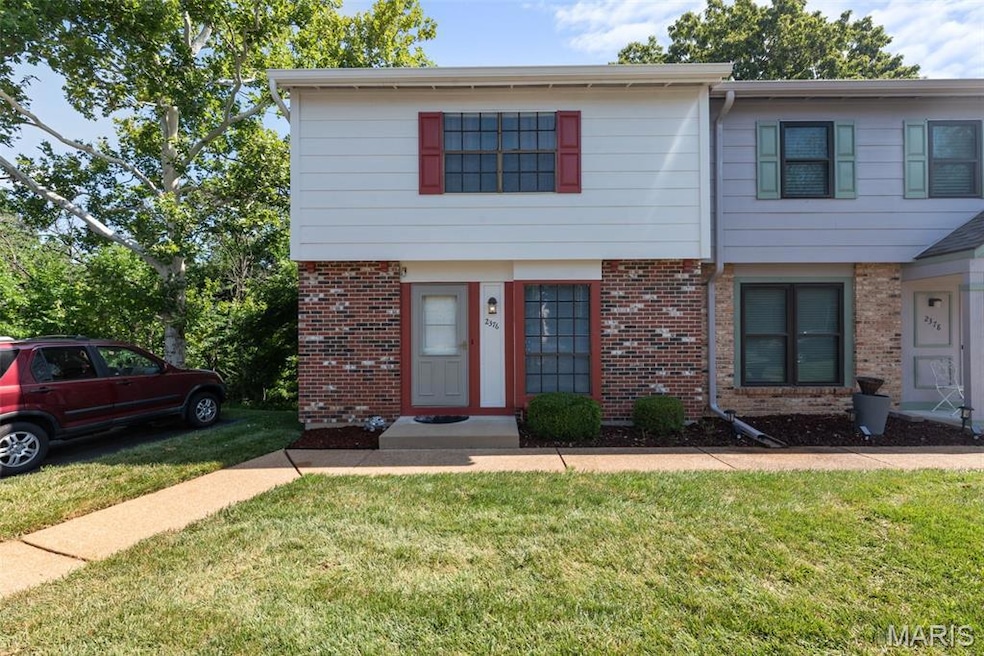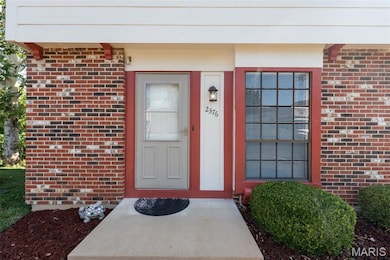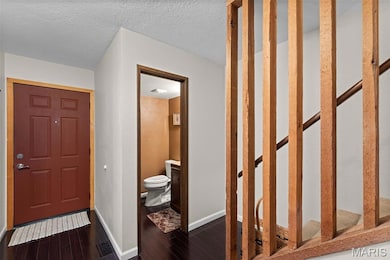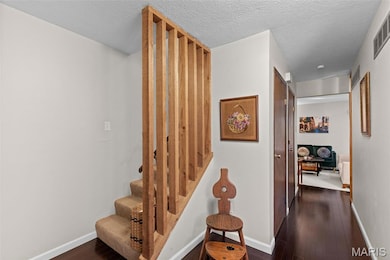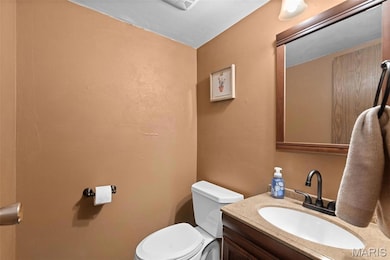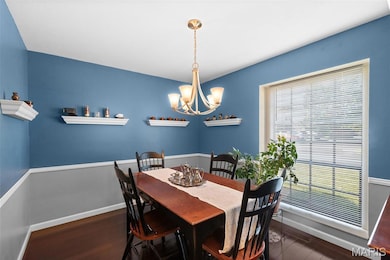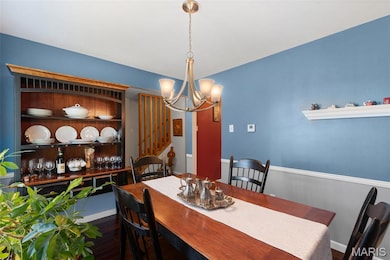
2376 Hiddengarden Ct Unit 75 Ballwin, MO 63021
Estimated payment $1,839/month
Highlights
- Outdoor Pool
- Clubhouse
- Center Hall Plan
- Barretts Elementary School Rated A
- Deck
- Traditional Architecture
About This Home
BACK ON MARKET THROUGH NO FAULT OF SELLER. Great opportunity to purchase 2 story townhome end unit backing to woods in desirable Hidden Meadow. Largest floorplan in complex. Property comes with two assigned parking spaces. Wood floor throughout main level, except for kitchen which has vinyl flooring. Entry foyer leads to formal dining room and family room. Family room has woodburning fireplace, sliding door leading to deck where you can enjoy privacy and wooded scenery. Upstairs is master bedroom suite with wood floor, walk-in closet, and full bath. Two additional carpeted bedrooms and another full bath complete the second floor. The partially finished walk-out lower level offers more room for entertaining, along with laundry room, ample storage and rough-in plumbing. All appliances stay! Complex offers pool, tennis court and a clubhouse available for rent.
Townhouse Details
Home Type
- Townhome
Est. Annual Taxes
- $2,213
Year Built
- Built in 1974 | Remodeled
Lot Details
- 9,235 Sq Ft Lot
- Property fronts a county road
- Cul-De-Sac
- Level Lot
HOA Fees
- $410 Monthly HOA Fees
Home Design
- Traditional Architecture
- Brick Exterior Construction
- Aluminum Siding
- Concrete Perimeter Foundation
Interior Spaces
- 1,365 Sq Ft Home
- 2-Story Property
- Ceiling Fan
- Drapes & Rods
- Aluminum Window Frames
- Center Hall Plan
- Family Room with Fireplace
- Dining Room
Kitchen
- Built-In Electric Oven
- Electric Cooktop
- Microwave
- Dishwasher
- Disposal
Flooring
- Wood
- Carpet
- Linoleum
- Vinyl
Bedrooms and Bathrooms
- 3 Bedrooms
Laundry
- Dryer
- Washer
Partially Finished Basement
- Basement Fills Entire Space Under The House
- Exterior Basement Entry
- Bedroom in Basement
- Laundry in Basement
- Stubbed For A Bathroom
- Rough-In Basement Bathroom
Home Security
Parking
- 2 Parking Spaces
- Assigned Parking
Outdoor Features
- Outdoor Pool
- Deck
Schools
- Barretts Elem. Elementary School
- South Middle School
- Parkway South High School
Utilities
- Forced Air Heating and Cooling System
- Heating System Uses Natural Gas
- Natural Gas Connected
- Cable TV Available
Listing and Financial Details
- Assessor Parcel Number 22P-31-0115
Community Details
Overview
- Association fees include clubhouse, insurance, ground maintenance, maintenance parking/roads, common area maintenance, exterior maintenance, management, pool, roof, snow removal, trash
- 154 Units
- Hidden Meadow Condominium Association
Recreation
- Community Pool
Additional Features
- Clubhouse
- Fire and Smoke Detector
Map
Home Values in the Area
Average Home Value in this Area
Tax History
| Year | Tax Paid | Tax Assessment Tax Assessment Total Assessment is a certain percentage of the fair market value that is determined by local assessors to be the total taxable value of land and additions on the property. | Land | Improvement |
|---|---|---|---|---|
| 2024 | $2,213 | $33,860 | $8,550 | $25,310 |
| 2023 | $2,213 | $33,860 | $8,550 | $25,310 |
| 2022 | $2,027 | $28,120 | $9,330 | $18,790 |
| 2021 | $2,014 | $28,120 | $9,330 | $18,790 |
| 2020 | $2,002 | $26,710 | $8,550 | $18,160 |
| 2019 | $1,978 | $26,710 | $8,550 | $18,160 |
| 2018 | $2,021 | $25,250 | $4,670 | $20,580 |
| 2017 | $1,998 | $25,250 | $4,670 | $20,580 |
| 2016 | $1,986 | $23,810 | $3,250 | $20,560 |
| 2015 | $2,076 | $23,810 | $3,250 | $20,560 |
| 2014 | $1,693 | $21,590 | $1,750 | $19,840 |
Property History
| Date | Event | Price | Change | Sq Ft Price |
|---|---|---|---|---|
| 07/21/2025 07/21/25 | For Sale | $229,000 | +69.8% | $168 / Sq Ft |
| 07/11/2014 07/11/14 | Sold | -- | -- | -- |
| 07/11/2014 07/11/14 | Pending | -- | -- | -- |
| 07/11/2014 07/11/14 | For Sale | $134,900 | -- | $99 / Sq Ft |
Purchase History
| Date | Type | Sale Price | Title Company |
|---|---|---|---|
| Warranty Deed | $128,500 | Us Title | |
| Warranty Deed | $130,500 | -- |
Mortgage History
| Date | Status | Loan Amount | Loan Type |
|---|---|---|---|
| Open | $120,650 | New Conventional | |
| Previous Owner | $114,036 | Stand Alone First | |
| Previous Owner | $129,477 | FHA |
Similar Homes in Ballwin, MO
Source: MARIS MLS
MLS Number: MIS25048425
APN: 22P-31-0115
- 13394 Hiddengarden Ct
- 13351 Hiddencrest Ln
- 2211 Viewroyal Dr
- 2561 Hidden Meadow Ln
- 2473 Clarjon Dr
- 13613 Mason Oaks Ln Unit 3
- 1705 Carman Valley Dr
- 1878 Ridgeview Circle Dr
- 1848 Ridgeview Circle Dr
- 1709 Highview Circle Ct Unit 1709
- 1700 Highview Circle Ct
- 13218 Lochenheath Ct
- 649 Westledge Ct
- 1810 Waterford Ridge Dr
- 1824 Topping Rd
- 639 Wood Fern Dr
- 12827 Huntercreek Rd
- 12826 Topping Manor Dr
- 712 Carman Oaks Ct
- 465 Redwood Forest Dr
- 13992 Reflection Dr
- 240 Hickory Hedge Dr
- 414 Point Return Dr
- 1219 Blairshire Dr
- 907 Award Dr
- 724 Overlook Circle Dr
- 1218 Wissmann Dr
- 1040 Huntington Hill Dr
- 1109 Arbor Creek Dr Unit 1A
- 207 Enchanted Pkwy
- 398 Enchanted Pkwy
- 1121 Dauphine Ln
- 1102 Autumn Creek Way
- 287 Arbor Pl Ln
- 2014 Greenglen Dr Unit 101
- 1133 Westmoor Place
- 802 Parkfield Terrace
- 1969 Greenglen Dr Unit 201
- 1970 Greenpoint Dr Unit 303
- 1920 Hunting Lake Ct Unit 202
