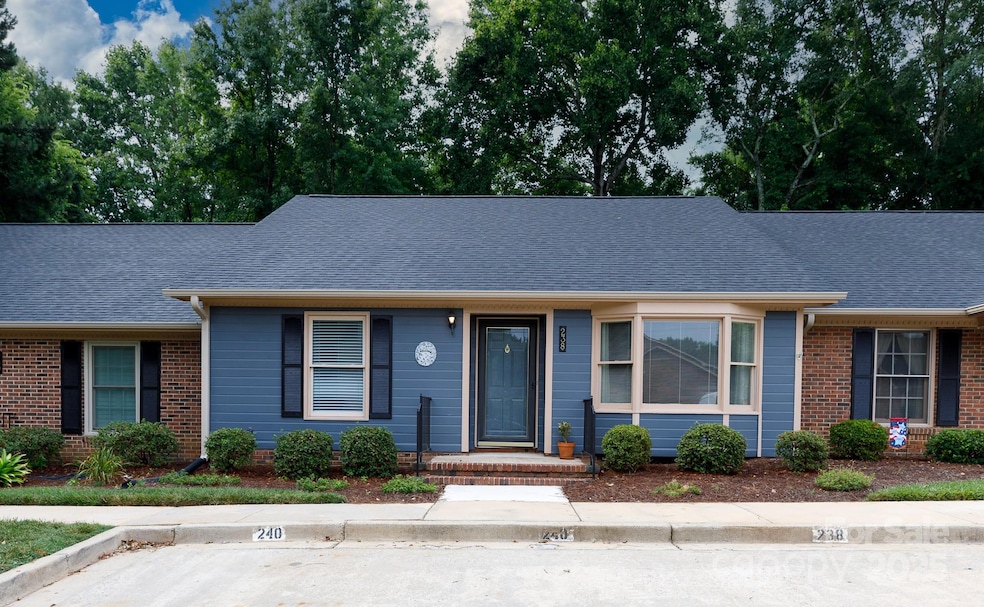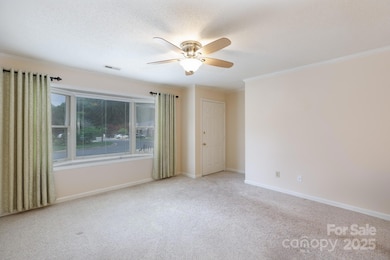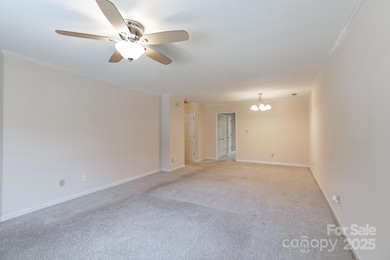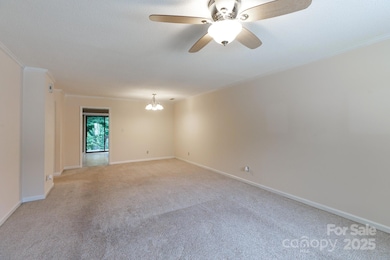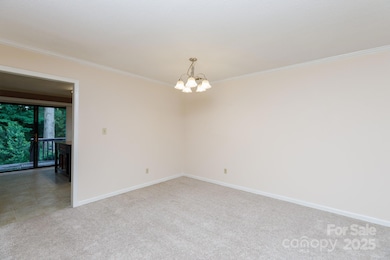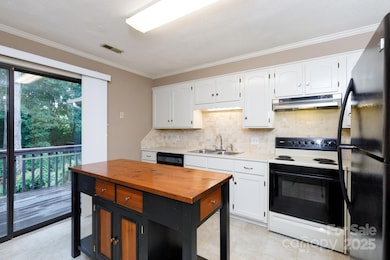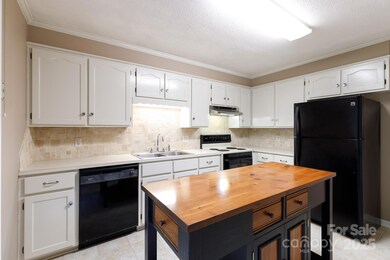
238 Pointe Cir Rock Hill, SC 29732
Estimated payment $1,582/month
Highlights
- Deck
- Laundry Room
- 1-Story Property
- Lawn
- Tile Flooring
- Central Heating and Cooling System
About This Home
Enjoy effortless, care-free living in this charming 2-bedroom, 2-bath condo offering comfort and convenience all on one level. A bright bay window fills the living room with natural light, while the spacious dining area is perfect for everyday meals or casual entertaining. The kitchen includes a pantry and comes complete with a refrigerator, plus the washer and dryer will stay—making this home truly move-in ready. The large primary suite features dual closets and a private bath. Step out back to a peaceful deck overlooking the woods, with an attached storage area for added functionality. Yard maintenance is included, and you're just minutes from shopping, dining, fitness centers, and medical offices.
Listing Agent
Allen Tate Realtors - RH Brokerage Email: abigail.wilson@allentate.com License #104455 Listed on: 07/02/2025

Property Details
Home Type
- Condominium
Est. Annual Taxes
- $753
Year Built
- Built in 1985
HOA Fees
- $200 Monthly HOA Fees
Parking
- 2 Parking Garage Spaces
Home Design
- Slab Foundation
- Hardboard
Interior Spaces
- 1-Story Property
- Ceiling Fan
- Tile Flooring
- Pull Down Stairs to Attic
Kitchen
- Electric Oven
- Electric Range
- Range Hood
- Dishwasher
- Disposal
Bedrooms and Bathrooms
- 2 Main Level Bedrooms
- 2 Full Bathrooms
Laundry
- Laundry Room
- Dryer
- Washer
Schools
- Ebinport Elementary School
- Rawlinson Road Middle School
- South Pointe High School
Additional Features
- Deck
- Lawn
- Central Heating and Cooling System
Community Details
- Karen Gregory Association, Phone Number (803) 487-0573
- Olde Pointe Subdivision
- Mandatory home owners association
Listing and Financial Details
- Assessor Parcel Number 594-09-08-032
Map
Home Values in the Area
Average Home Value in this Area
Tax History
| Year | Tax Paid | Tax Assessment Tax Assessment Total Assessment is a certain percentage of the fair market value that is determined by local assessors to be the total taxable value of land and additions on the property. | Land | Improvement |
|---|---|---|---|---|
| 2024 | $753 | $5,430 | $0 | $5,430 |
| 2023 | $755 | $5,430 | $0 | $5,430 |
| 2022 | $760 | $5,430 | $0 | $5,430 |
| 2021 | -- | $5,430 | $0 | $5,430 |
| 2020 | $761 | $5,430 | $0 | $0 |
| 2019 | $660 | $4,880 | $0 | $0 |
| 2018 | $302 | $4,800 | $0 | $0 |
| 2017 | $2,010 | $4,980 | $0 | $0 |
| 2016 | $1,971 | $4,980 | $0 | $0 |
| 2014 | $1,833 | $4,980 | $0 | $4,980 |
| 2013 | $1,833 | $4,830 | $0 | $4,830 |
Property History
| Date | Event | Price | Change | Sq Ft Price |
|---|---|---|---|---|
| 07/02/2025 07/02/25 | For Sale | $240,000 | -- | $198 / Sq Ft |
Purchase History
| Date | Type | Sale Price | Title Company |
|---|---|---|---|
| Deed | $127,000 | None Available | |
| Deed | $103,000 | -- | |
| Deed | $84,000 | -- |
Mortgage History
| Date | Status | Loan Amount | Loan Type |
|---|---|---|---|
| Open | $114,300 | New Conventional |
Similar Homes in Rock Hill, SC
Source: Canopy MLS (Canopy Realtor® Association)
MLS Number: 4277555
APN: 5940908032
- 234 Pointe Cir
- 248 Pointe Cir
- 212 Pointe Cir
- 1806 Ebenezer Rd Unit E
- 446 Clouds Way
- 1830 Ebenezer Rd Unit 1
- 310 Rose Garden Ct
- 460 Clouds Way
- 321 Rose Garden Ct
- 328 Rose Garden Ct
- 356 Bly St
- 310 Berkeley Rd
- 302 Ginsberg Rd
- 306 Ginsberg Rd
- 310 Ginsberg Rd
- 405 Jenny Skip Ln
- 651 Melville Dr
- 1804 Fairlawn Ct
- 1581 Granville Rd
- 149 Glenwood Dr
