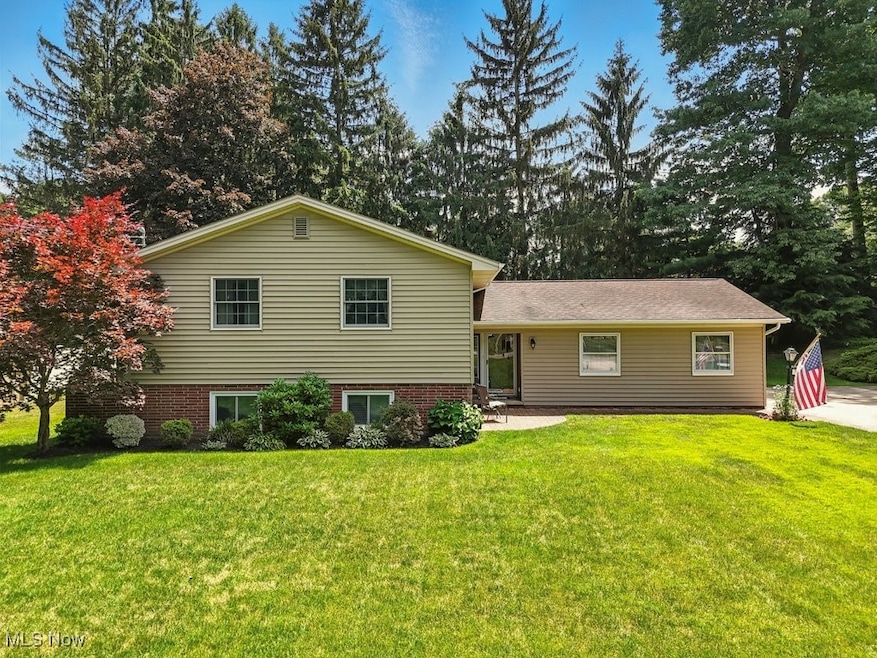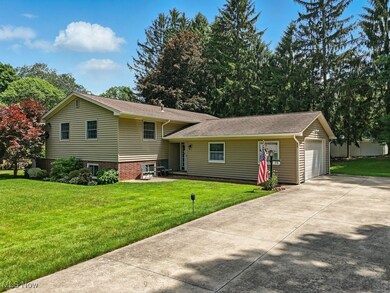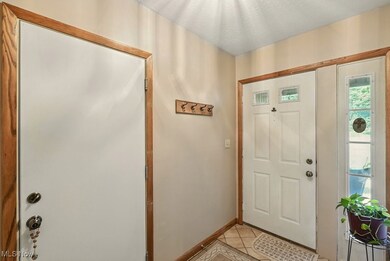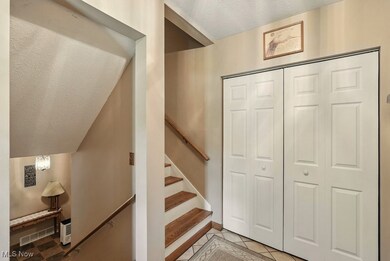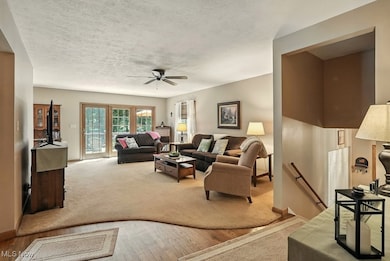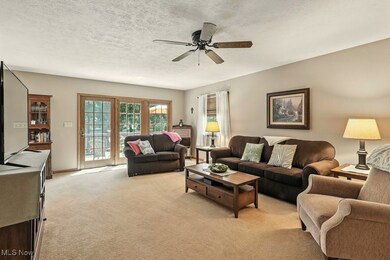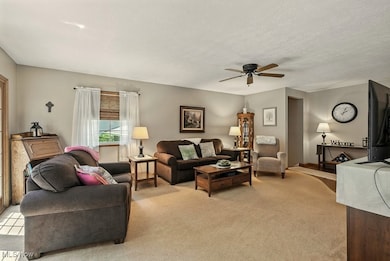
238 Timberlane Dr Northfield, OH 44067
Estimated payment $2,293/month
Highlights
- Deck
- No HOA
- Patio
- Lee Eaton Elementary School Rated A
- 2 Car Attached Garage
- Forced Air Heating and Cooling System
About This Home
Welcome to this immaculate 4-Bedroom, 3-Bath Split-Level in the Heart of Northfield Center. Pride of ownership shines throughout this beautifully maintained home, ideally situated on nearly half an acre in the desirable Northfield Center community. From the moment you enter, you’ll appreciate the welcoming foyer that leads just a few steps up to the main living level. The spacious and sun-filled living room flows seamlessly into the dining area and kitchen—perfect for entertaining or everyday living. The kitchen features an abundance of cabinet and counter space, stainless steel appliances, a stylish glass tile backsplash, and warm wood flooring. Step right outside from the dining or living room to the expansive composite deck (2023), offering serene views of the private backyard—an ideal spot for summer gatherings and morning coffee. Three bedrooms are located on the main level, including a generous primary suite with a private full bath. Two additional bedrooms share a second full bathroom conveniently located off the hallway. The lower level offers incredible flexibility with a large family room—perfect for movie nights, holidays, or parties—plus two additional rooms ideal for bedrooms, a guest suite, home office, or in-law arrangement. A third full bath has been nicely updated with a modern vanity and walk-in shower. The laundry room features durable nature stone flooring and excellent storage. Recent updates include:Furnace & A/C (Jan 2025), Hot Water Tank (2021), Smart Thermostat, Additional Insulation (2022), Leaf Filter Gutters (2022), Extended Driveway (2012), Front Patio (2016) and more! This move-in ready home is the total package—over 2400 of finished sq.ft, immaculate inside and out, in a prime location, with plenty of space and thoughtful upgrades. Don’t miss the opportunity to make it yours—a true MUST SEE!
Listing Agent
Howard Hanna Brokerage Email: juliamellon@howardhanna.com, 330-348-1243 License #2007001492 Listed on: 06/23/2025

Co-Listing Agent
Howard Hanna Brokerage Email: juliamellon@howardhanna.com, 330-348-1243 License #2017002745
Home Details
Home Type
- Single Family
Est. Annual Taxes
- $4,914
Year Built
- Built in 1964
Lot Details
- 0.39 Acre Lot
Parking
- 2 Car Attached Garage
- Side Facing Garage
- Garage Door Opener
- Driveway
Home Design
- Split Level Home
- Fiberglass Roof
- Asphalt Roof
- Vinyl Siding
Interior Spaces
- 2-Story Property
- Free Standing Fireplace
- Gas Fireplace
- Sump Pump
Kitchen
- Range<<rangeHoodToken>>
- Dishwasher
Bedrooms and Bathrooms
- 4 Bedrooms | 3 Main Level Bedrooms
- 3 Full Bathrooms
Outdoor Features
- Deck
- Patio
Utilities
- Forced Air Heating and Cooling System
- Heating System Uses Gas
Community Details
- No Home Owners Association
- Lenz Sub Subdivision
Listing and Financial Details
- Assessor Parcel Number 4000536
Map
Home Values in the Area
Average Home Value in this Area
Tax History
| Year | Tax Paid | Tax Assessment Tax Assessment Total Assessment is a certain percentage of the fair market value that is determined by local assessors to be the total taxable value of land and additions on the property. | Land | Improvement |
|---|---|---|---|---|
| 2025 | $4,528 | $86,514 | $20,213 | $66,301 |
| 2024 | $4,528 | $86,514 | $20,213 | $66,301 |
| 2023 | $4,528 | $86,514 | $20,213 | $66,301 |
| 2022 | $3,556 | $56,329 | $13,125 | $43,204 |
| 2021 | $3,566 | $56,329 | $13,125 | $43,204 |
| 2020 | $3,509 | $56,330 | $13,130 | $43,200 |
| 2019 | $3,865 | $56,180 | $12,470 | $43,710 |
| 2018 | $3,417 | $56,180 | $12,470 | $43,710 |
| 2017 | $3,324 | $56,180 | $12,470 | $43,710 |
| 2016 | $3,325 | $51,960 | $12,470 | $39,490 |
| 2015 | $3,324 | $51,960 | $12,470 | $39,490 |
| 2014 | $3,305 | $51,960 | $12,470 | $39,490 |
| 2013 | $3,137 | $53,700 | $12,470 | $41,230 |
Property History
| Date | Event | Price | Change | Sq Ft Price |
|---|---|---|---|---|
| 06/27/2025 06/27/25 | Pending | -- | -- | -- |
| 06/23/2025 06/23/25 | For Sale | $339,900 | -- | $137 / Sq Ft |
Mortgage History
| Date | Status | Loan Amount | Loan Type |
|---|---|---|---|
| Closed | $90,000 | Unknown |
Similar Homes in the area
Source: MLS Now (Howard Hanna)
MLS Number: 5134062
APN: 40-00536
- 10565 Valley View Rd
- 226 Dovecote Trace
- 7905 Pomona Ave
- 8630 Deerfield Cir
- 8608 Tahoe Dr
- 8555 Primrose Ln
- 8531 Creekside Dr
- 8714 Quailridge Ct
- 8729 Crestview Dr
- 8374 Melody Ln
- 8958 Manor Ct
- 8579 Pine Creek Ln Unit 2
- 8651 Pine Creek Ln
- 42 Meadow Ln
- 9798 Firestone Ln
- 9766 Firestone Ln
- 220 Long Rd
- 300 Kelley Dr
- 9307 Brandywine Rd
- 212 Ledge Rd
