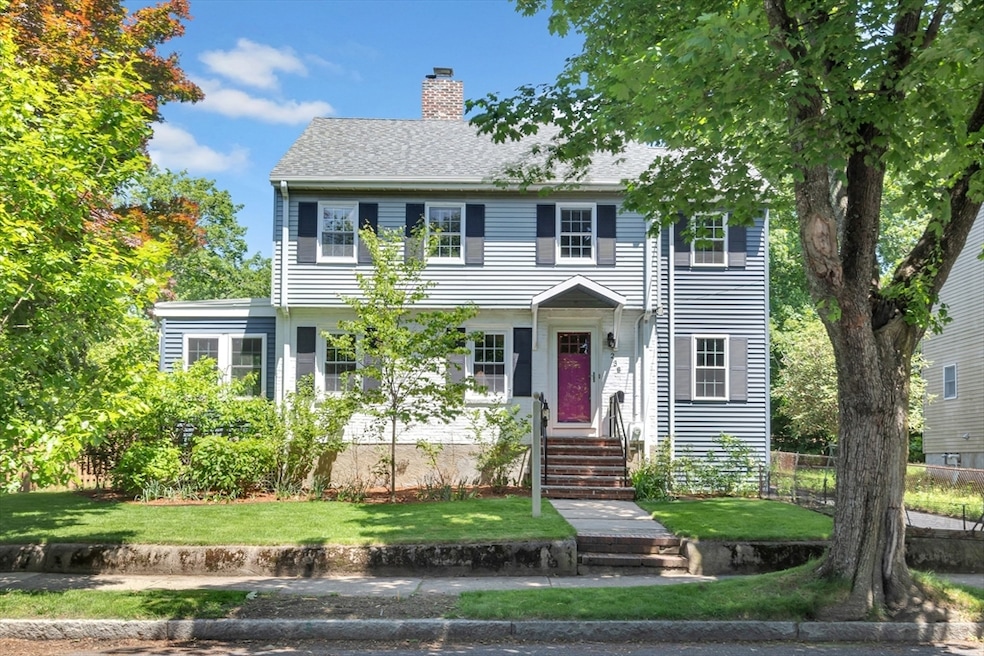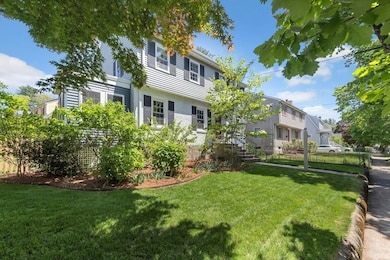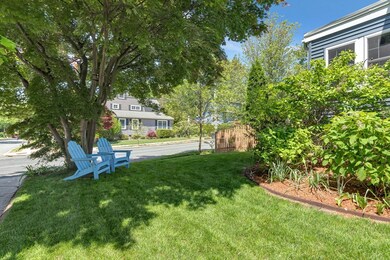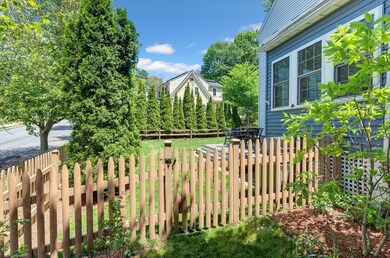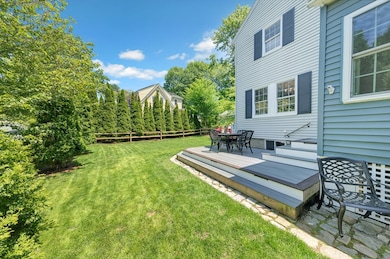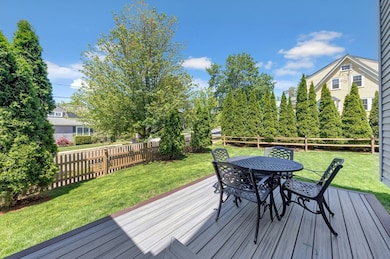
238 Wachusett Ave Arlington, MA 02476
Arlington Heights NeighborhoodEstimated payment $7,446/month
Highlights
- Open Floorplan
- Custom Closet System
- Landscaped Professionally
- Dallin Elementary School Rated A
- Colonial Architecture
- Deck
About This Home
Good bones, great yard, amazing potential ... just a few things that came to mind when folks with a big vision moved in back in 2018. They got to work, measuring, dreaming, & designing a thoughtful two-story addition, imagining a home that could grow along with them. Every detail was considered, every nook curated to maximize space while preserving charm & honoring its roots. The result? A warm, custom home that just feels right. Kick off your shoes in the radiant-heated mudroom & decide: head downstairs to the den/playroom to relax or work out, or upstairs to the remodeled kitchen w/walnut cabinets & granite counters for dinner. A half bath, dining room, living room w/fireplace, & a sunroom/office complete the main level. Upstairs offers a main bath & 3 generous bedrooms, including a dreamy primary suite w/walk-in closet & beautiful private bath. Ready to hit the easy button? The hard work's done, just move in, relax, & get ready to host friends for BBQ's in the fenced-in back yard!
Home Details
Home Type
- Single Family
Est. Annual Taxes
- $9,893
Year Built
- Built in 1936 | Remodeled
Lot Details
- 5,589 Sq Ft Lot
- Near Conservation Area
- Fenced Yard
- Fenced
- Landscaped Professionally
- Corner Lot
- Sprinkler System
- Garden
- Property is zoned R1
Parking
- 1 Car Detached Garage
- Open Parking
- Off-Street Parking
Home Design
- Colonial Architecture
- Garrison Architecture
- Block Foundation
- Frame Construction
- Cellulose Insulation
- Blown-In Insulation
- Shingle Roof
- Rubber Roof
- Concrete Perimeter Foundation
Interior Spaces
- Open Floorplan
- Recessed Lighting
- Insulated Windows
- Sliding Doors
- Mud Room
- Living Room with Fireplace
- Dining Area
- Sun or Florida Room
Kitchen
- Stove
- Range
- Dishwasher
- Stainless Steel Appliances
- Kitchen Island
- Solid Surface Countertops
- Disposal
Flooring
- Wood
- Radiant Floor
- Ceramic Tile
Bedrooms and Bathrooms
- 3 Bedrooms
- Primary bedroom located on second floor
- Custom Closet System
- Walk-In Closet
- Bathtub with Shower
- Separate Shower
Laundry
- Dryer
- Washer
Partially Finished Basement
- Basement Fills Entire Space Under The House
- Interior Basement Entry
- Laundry in Basement
Outdoor Features
- Deck
Location
- Property is near public transit
- Property is near schools
Schools
- Dallin Elementary School
- Gibbs/Ottoson Middle School
- Arlington High School
Utilities
- Whole House Fan
- 5 Heating Zones
- Heating System Uses Natural Gas
- Heating System Uses Steam
- 200+ Amp Service
- Gas Water Heater
Listing and Financial Details
- Assessor Parcel Number M:156.0 B:0002 L:0016,330111
Community Details
Overview
- No Home Owners Association
- Arlington Heights Subdivision
Amenities
- Shops
Recreation
- Park
- Jogging Path
- Bike Trail
Map
Home Values in the Area
Average Home Value in this Area
Tax History
| Year | Tax Paid | Tax Assessment Tax Assessment Total Assessment is a certain percentage of the fair market value that is determined by local assessors to be the total taxable value of land and additions on the property. | Land | Improvement |
|---|---|---|---|---|
| 2025 | $9,893 | $918,600 | $481,900 | $436,700 |
| 2024 | $9,352 | $883,100 | $481,900 | $401,200 |
| 2023 | $8,912 | $795,000 | $429,000 | $366,000 |
| 2022 | $8,632 | $755,900 | $411,400 | $344,500 |
| 2021 | $8,471 | $747,000 | $411,400 | $335,600 |
| 2020 | $7,542 | $681,900 | $411,400 | $270,500 |
| 2019 | $7,149 | $634,900 | $411,400 | $223,500 |
| 2018 | $6,948 | $572,800 | $346,700 | $226,100 |
| 2017 | $6,826 | $543,500 | $317,400 | $226,100 |
| 2016 | $6,354 | $496,400 | $270,300 | $226,100 |
| 2015 | $6,085 | $449,100 | $235,100 | $214,000 |
Property History
| Date | Event | Price | Change | Sq Ft Price |
|---|---|---|---|---|
| 06/04/2025 06/04/25 | Pending | -- | -- | -- |
| 05/28/2025 05/28/25 | For Sale | $1,199,000 | +68.2% | $594 / Sq Ft |
| 06/25/2018 06/25/18 | Sold | $713,000 | +5.6% | $441 / Sq Ft |
| 05/08/2018 05/08/18 | Pending | -- | -- | -- |
| 05/03/2018 05/03/18 | For Sale | $675,000 | -- | $417 / Sq Ft |
Mortgage History
| Date | Status | Loan Amount | Loan Type |
|---|---|---|---|
| Closed | $200,000 | Stand Alone Refi Refinance Of Original Loan | |
| Closed | $434,800 | Stand Alone Refi Refinance Of Original Loan | |
| Closed | $454,000 | New Conventional | |
| Closed | $25,000 | No Value Available | |
| Closed | $200,800 | No Value Available | |
| Closed | $30,000 | No Value Available | |
| Closed | $175,000 | No Value Available | |
| Closed | $130,000 | No Value Available | |
| Closed | $125,000 | No Value Available | |
| Closed | $25,000 | No Value Available |
Similar Homes in Arlington, MA
Source: MLS Property Information Network (MLS PIN)
MLS Number: 73381416
APN: ARLI-000156-000002-000016
- 152 Renfrew St
- 72 Hathaway Cir
- 37 Fountain Rd
- 36 Kenilworth Rd
- 59 Village Hill Rd
- 100 Dow Ave
- 299 Appleton St
- 51 Lantern Rd
- 6 West St
- 327 Appleton St
- 53 Crestview Rd
- 167 Newport St
- 215 Highland Ave
- 26-28 Howard St
- 72 Walnut St Unit 1
- 10-12 Spring Rd
- 15A Lanark Rd
- 56 Rublee St
- 11 Pine Ct
- 75 Woodfall Rd
