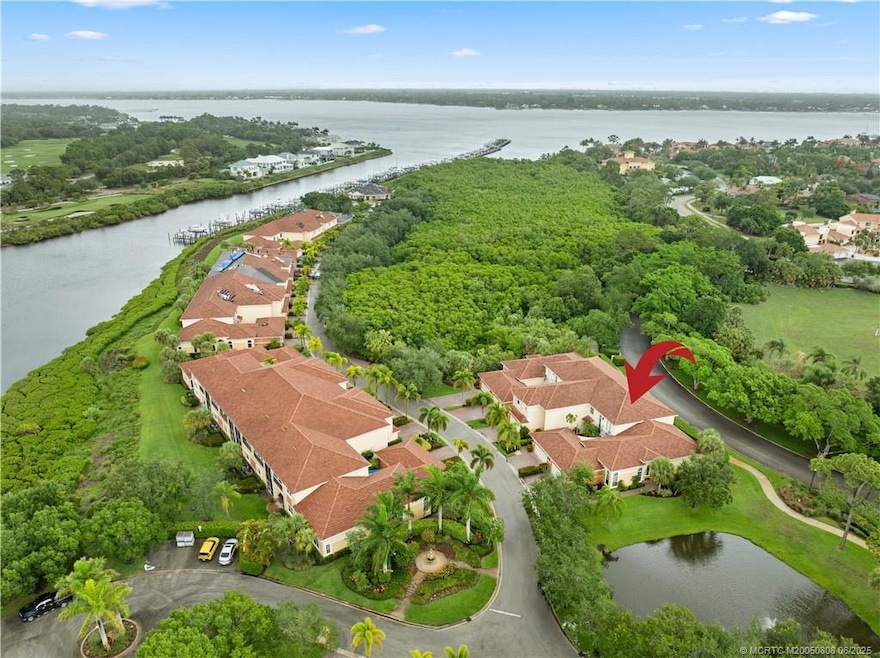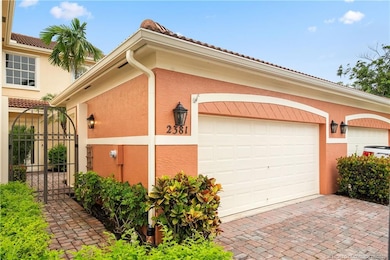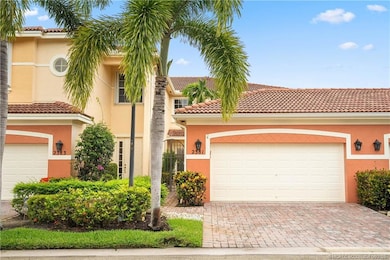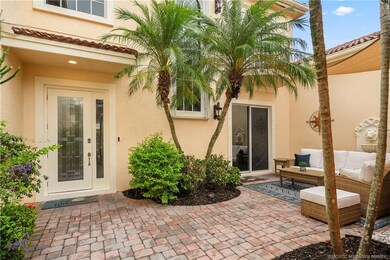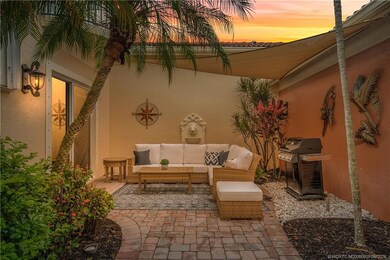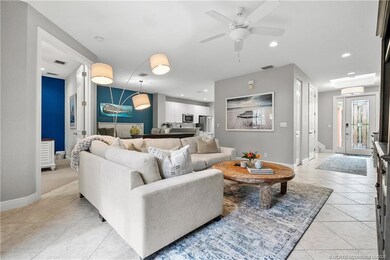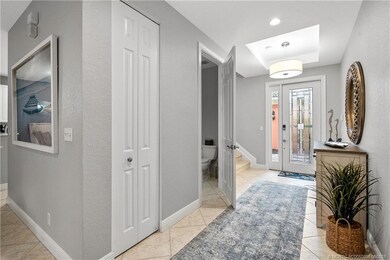
2381 SW Island Creek Trail Palm City, FL 34990
Estimated payment $4,456/month
Highlights
- Marina
- Boat Dock
- Fitness Center
- Bessey Creek Elementary School Rated A-
- Golf Course Community
- Newly Remodeled
About This Home
Bring your Boat to this fabulous Harbour Island townhome located steps from the community's 93-slip marina w/easy ocean access & slips avail. Enjoy 2,000 sq ft of stylish coastal living, featuring a remodeled kitchen w/updated appliances, new a/c & brand new roof (2025). Spread out w/3-bedrooms plus den/office, 2 1/2 baths, large 27 x 18 ft private courtyard patio w/water feature, Juliet balcony off the guest bed, primary suite w/screened patio, and a two-car garage. Perfect for year-round living, or a home away from home. Enjoy boating, golf, tennis, a riverfront clubhouse with a fitness center, heated pool, tot lot & many planned social events. Palm Cove has a newly renovated private 18-hole golf course & restaurant; memberships are available but never mandatory. It's close to award-winning Downtown Stuart, parks, shops, dining, theater & world-class fishing—easy commute to I95, FL Turnpike, sparkling Hutchinson Island beaches & Martin County's A schools.
Listing Agent
New Wave Real Estate Group Inc Brokerage Email: saracrombierealtor@gmail.com License #3228232 Listed on: 05/28/2025
Townhouse Details
Home Type
- Townhome
Est. Annual Taxes
- $4,778
Year Built
- Built in 2003 | Newly Remodeled
Lot Details
- Property fronts a private road
HOA Fees
- $707 Monthly HOA Fees
Parking
- 2 Car Attached Garage
Home Design
- Courtyard Style Home
- Barrel Roof Shape
- Concrete Siding
- Block Exterior
- Stucco
Interior Spaces
- 2,037 Sq Ft Home
- 2-Story Property
- Ceiling Fan
- Entrance Foyer
- Combination Dining and Living Room
- Security System Owned
Kitchen
- Eat-In Kitchen
- Breakfast Bar
- Cooktop
- Microwave
- Dishwasher
- Disposal
Flooring
- Carpet
- Ceramic Tile
Bedrooms and Bathrooms
- 3 Bedrooms
- Walk-In Closet
Laundry
- Dryer
- Washer
Outdoor Features
- Balcony
- Covered Patio or Porch
Schools
- Bessey Creek Elementary School
- Hidden Oaks Middle School
- Martin County High School
Utilities
- Central Heating and Cooling System
- Underground Utilities
- Water Heater
- Cable TV Available
Community Details
Overview
- Association fees include management, common areas, cable TV, ground maintenance, recreation facilities, reserve fund, security, trash
- Association Phone (772) 233-1629
- Property Manager
Amenities
- Community Barbecue Grill
- Clubhouse
- Game Room
- Community Kitchen
- Community Library
- Elevator
- Reception Area
- Community Storage Space
Recreation
- Boat Dock
- Community Boat Facilities
- Marina
- Golf Course Community
- Tennis Courts
- Community Playground
- Fitness Center
- Community Pool
- Putting Green
- Park
Pet Policy
- Limit on the number of pets
Security
- Gated Community
- Hurricane or Storm Shutters
- Impact Glass
- Fire and Smoke Detector
Map
Home Values in the Area
Average Home Value in this Area
Tax History
| Year | Tax Paid | Tax Assessment Tax Assessment Total Assessment is a certain percentage of the fair market value that is determined by local assessors to be the total taxable value of land and additions on the property. | Land | Improvement |
|---|---|---|---|---|
| 2025 | $7,742 | $509,400 | $140,000 | $369,400 |
| 2024 | $4,222 | $471,110 | $471,110 | $336,110 |
| 2023 | $4,222 | $293,943 | $0 | $0 |
| 2022 | $4,067 | $285,382 | $0 | $0 |
| 2021 | $4,088 | $277,070 | $95,000 | $182,070 |
| 2020 | $4,801 | $275,050 | $90,000 | $185,050 |
| 2019 | $4,723 | $267,260 | $80,000 | $187,260 |
| 2018 | $4,778 | $273,860 | $80,000 | $193,860 |
| 2017 | $4,155 | $246,080 | $105,000 | $141,080 |
| 2016 | $3,691 | $227,680 | $85,000 | $142,680 |
| 2015 | -- | $198,990 | $55,000 | $143,990 |
| 2014 | -- | $173,510 | $36,000 | $137,510 |
Property History
| Date | Event | Price | Change | Sq Ft Price |
|---|---|---|---|---|
| 07/27/2025 07/27/25 | For Rent | $3,200 | 0.0% | -- |
| 06/07/2025 06/07/25 | For Sale | $615,000 | +7.9% | $302 / Sq Ft |
| 08/25/2023 08/25/23 | Sold | $570,000 | -0.9% | $280 / Sq Ft |
| 07/18/2023 07/18/23 | Pending | -- | -- | -- |
| 07/12/2023 07/12/23 | For Sale | $575,000 | +79.7% | $282 / Sq Ft |
| 06/01/2020 06/01/20 | Sold | $320,000 | -3.0% | $157 / Sq Ft |
| 05/02/2020 05/02/20 | Pending | -- | -- | -- |
| 01/16/2020 01/16/20 | For Sale | $330,000 | +13.8% | $162 / Sq Ft |
| 10/21/2016 10/21/16 | Sold | $290,000 | 0.0% | $142 / Sq Ft |
| 10/20/2016 10/20/16 | Sold | $290,000 | -6.5% | $142 / Sq Ft |
| 09/21/2016 09/21/16 | Pending | -- | -- | -- |
| 09/20/2016 09/20/16 | Pending | -- | -- | -- |
| 05/23/2016 05/23/16 | For Sale | $310,000 | 0.0% | $152 / Sq Ft |
| 04/10/2016 04/10/16 | For Sale | $310,000 | -- | $152 / Sq Ft |
Purchase History
| Date | Type | Sale Price | Title Company |
|---|---|---|---|
| Warranty Deed | $570,000 | None Listed On Document | |
| Warranty Deed | $320,000 | Nina L Ferraro Pa | |
| Warranty Deed | $290,000 | None Available | |
| Warranty Deed | $295,000 | Atlantic Title Inc | |
| Special Warranty Deed | $2,767,000 | Reliance Title Company |
Mortgage History
| Date | Status | Loan Amount | Loan Type |
|---|---|---|---|
| Open | $225,000 | New Conventional | |
| Previous Owner | $275,000 | New Conventional | |
| Previous Owner | $220,000 | New Conventional | |
| Previous Owner | $221,250 | Purchase Money Mortgage | |
| Previous Owner | $3,912,500 | No Value Available |
About the Listing Agent

Sara was born and raised along the picturesque shores of the Connecticut coast line, resulting in a great passion for the charm and tranquility of Coastal Living.
After obtaining a design degree from Fisher College, and then graduating magna cum laude with a business degree from Boston University, Sara began a 15 year career in the Boston investment management industry.
Sara's Other Listings
Source: Martin County REALTORS® of the Treasure Coast
MLS Number: M20050808
APN: 01-38-40-018-000-00470-0
- 2394 SW Island Creek Trail
- 2408 SW Island Creek Trail
- 2119 SW Balata Terrace
- 673 SW Whispering Palm Ln
- 736 SW Pebble Ln
- 191 SW Hatteras Ct
- 879 SW Pebble Ln
- 1979 SW Balata Terrace
- 855 SW Pebble Ln
- 58 SW Palm Cove Dr
- 668 SW Hidden River Ave
- 1749 SW Coxswain Place
- 1772 SW Commodore Place
- 562 SW Pine Tree Ln
- 691 SW Pine Tree Ln
- 622 SW Pine Tree Ln
- 1769 SW Dyer Point Rd
- 1063 SW Sand Oak Dr
- 1826 SW Stratford Way
- 901 SW Pine Tree Ln
- 2358 SW Island Creek Trail
- 1749 SW Coxswain Place
- 562 SW Pine Tree Ln
- 26 SW Riverway Blvd
- 1260 SW 25th Ln
- 1394 SW Seagull Way
- 1397 SW 24th Ln
- 1362 SW Knollwood Dr
- 3088 SW Cedar Trail
- 3088 (studio apt) SW Cedar Trail
- 584 Ranch Oak Cir
- 1652 SW Waterfall Blvd
- 1659 SW Crossing Cir
- 1539 SW Waterfall Blvd
- 652 NW Sunset Dr
- 2102 SW Mayflower Dr
- 1119 NW Fork Rd
- 13456 Harbour Ridge Blvd Unit 4A
- 625 NW North River Dr Unit 303
- 215 NW Flagler Ave Unit 301
