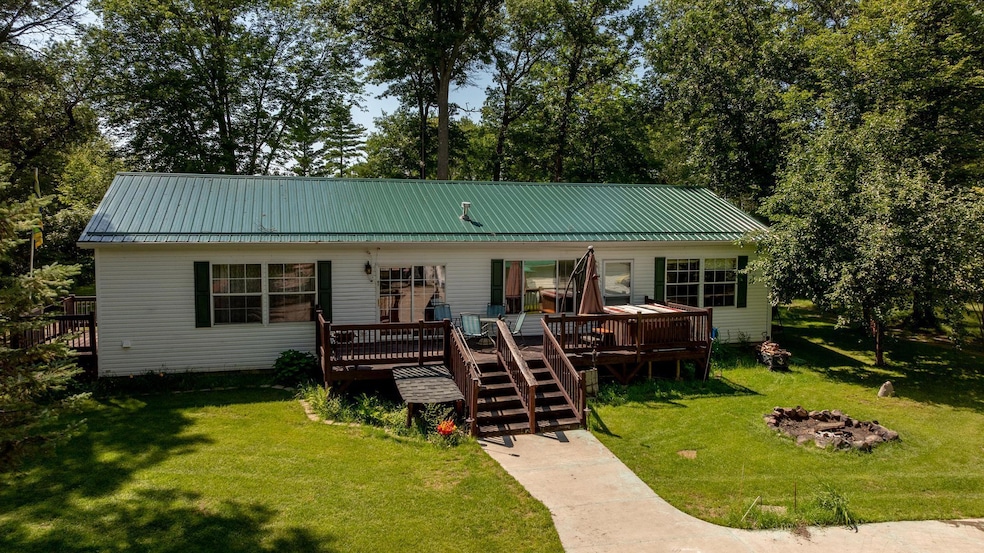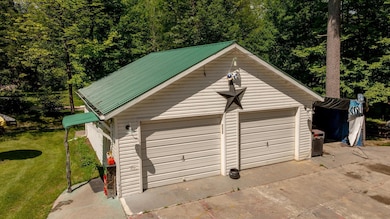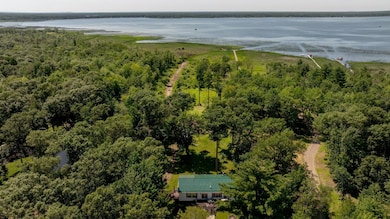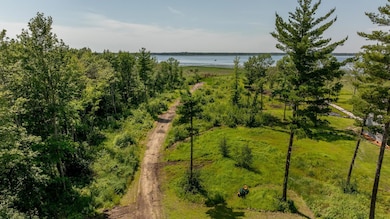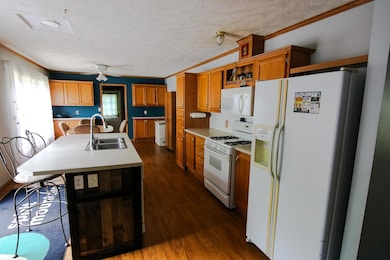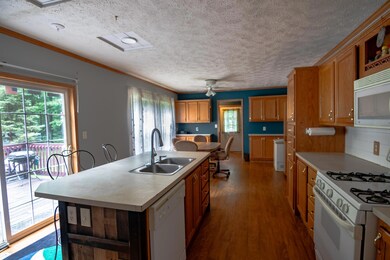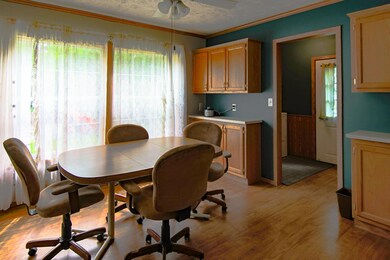
23829 Bulrush Dr Merrifield, MN 56465
Estimated payment $2,115/month
Highlights
- 100 Feet of Waterfront
- No HOA
- Living Room
- Deck
- Walk-In Pantry
- 1-Story Property
About This Home
Escape to the lake! This 2.5-acre wooded property offers 100 feet of natural, undeveloped shoreline on the stunning 2,500-acre Lake Edward—perfect for those seeking peaceful privacy or planning to build their dream lake home. Enjoy level elevation to the water, ideal for lakeside activities like boating, fishing, swimming, or simply relaxing by the shore.
The existing modular home provides comfortable one-level living, featuring 3 bedrooms, 2 full bathrooms, a spacious primary suite with walk-through closet, and large bath. Built on a full block foundation with a concrete crawl space, it’s a solid and functional retreat, whether you’re here seasonally or year-round. There’s also a huge, oversized two-car garage with plenty of room for vehicles and lake toys.
Located just 2.5 hours from the Twin Cities and a short drive to Brainerd and Nisswa, this property blends seclusion and convenience. Whether you’re looking to enjoy as-is or envision your future build, this is your opportunity to own an incredible slice of Up North lakefront living!
Home Details
Home Type
- Single Family
Est. Annual Taxes
- $182
Year Built
- Built in 2002
Lot Details
- 2.41 Acre Lot
- Lot Dimensions are 116x1094x102x1107
- 100 Feet of Waterfront
- Lake Front
Parking
- 2 Car Garage
- Detached Carport Space
Interior Spaces
- 1,674 Sq Ft Home
- 1-Story Property
- Wood Burning Fireplace
- Living Room
- Combination Kitchen and Dining Room
- Basement
- Crawl Space
- Washer and Dryer Hookup
Kitchen
- Walk-In Pantry
- Range<<rangeHoodToken>>
- <<microwave>>
- Dishwasher
Bedrooms and Bathrooms
- 3 Bedrooms
- 2 Full Bathrooms
Outdoor Features
- Deck
Utilities
- Forced Air Heating and Cooling System
- 100 Amp Service
- Private Water Source
- Well
Community Details
- No Home Owners Association
Listing and Financial Details
- Assessor Parcel Number 73240563
Map
Home Values in the Area
Average Home Value in this Area
Tax History
| Year | Tax Paid | Tax Assessment Tax Assessment Total Assessment is a certain percentage of the fair market value that is determined by local assessors to be the total taxable value of land and additions on the property. | Land | Improvement |
|---|---|---|---|---|
| 2024 | $182 | $325,600 | $170,300 | $155,300 |
| 2023 | $174 | $319,300 | $156,400 | $162,900 |
| 2022 | $456 | $323,000 | $164,300 | $158,700 |
| 2021 | $392 | $203,500 | $100,200 | $103,300 |
| 2020 | $286 | $193,700 | $97,800 | $95,900 |
| 2019 | $94 | $180,500 | $84,500 | $96,000 |
| 2018 | $60 | $157,900 | $85,900 | $72,000 |
| 2017 | $30 | $4,000 | $2,232 | $1,768 |
| 2016 | $1,066 | $122,000 | $65,700 | $56,300 |
| 2015 | $1,048 | $117,500 | $65,100 | $52,400 |
| 2014 | $503 | $119,000 | $65,300 | $53,700 |
Property History
| Date | Event | Price | Change | Sq Ft Price |
|---|---|---|---|---|
| 07/11/2025 07/11/25 | For Sale | $379,000 | -- | $226 / Sq Ft |
Purchase History
| Date | Type | Sale Price | Title Company |
|---|---|---|---|
| Deed | $144,000 | -- | |
| Warranty Deed | $38,000 | -- |
Mortgage History
| Date | Status | Loan Amount | Loan Type |
|---|---|---|---|
| Open | $268,000 | VA | |
| Closed | $144,000 | No Value Available |
Similar Homes in Merrifield, MN
Source: NorthstarMLS
MLS Number: 6749528
APN: 730241101P00009
- 24126 County Road 19
- 24752 County Road 3
- 11292 Half Moon Dr
- 22519 County Road 3
- 24952 County Road 4
- 21682 Rebel Rd
- 9903 County Road 13
- 13143 County Road 116
- Lot 13 TBD County Road 3
- Lot 12 TBD County Road 3
- Lot 10 TBD County Road 3
- Lot 9 TBD County Road 3
- Lot 8 TBD County Road 3
- Lot 5 TBD County Road 3
- Lot 4 TBD County Road 3
- Lot 3 TBD County Road 3
- Lot 2 TBD County Road 3
- Lot 1 TBD County Road 3
- 11489 Eagle View Trail
- 12124 County Road 118
