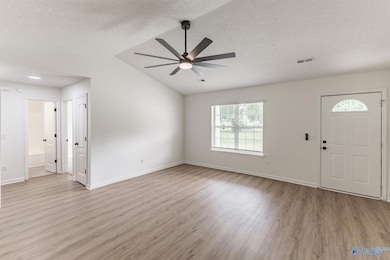
Estimated payment $1,383/month
Total Views
317
3
Beds
2
Baths
1,267
Sq Ft
$189
Price per Sq Ft
Highlights
- No HOA
- Covered patio or porch
- Central Heating and Cooling System
- Lynn Fanning Elementary School Rated A-
About This Home
Just turn the key! Eazy living ranch in Toney. New interior paint and flooring throughout. Large living room with vaulted ceiling and ceiling fan. Eat-in kitchen has new cabinets, quartz tops and stainless appliances. Isolated master bedroom with walk-in closet. New roof and water heater. Covered front porch. Rear patio. Large lot. Hurry!
Home Details
Home Type
- Single Family
Est. Annual Taxes
- $695
Year Built
- Built in 2000
Home Design
- Slab Foundation
- Vinyl Siding
Interior Spaces
- 1,267 Sq Ft Home
- Property has 1 Level
Kitchen
- Oven or Range
- <<microwave>>
- Dishwasher
Bedrooms and Bathrooms
- 3 Bedrooms
- 2 Full Bathrooms
Parking
- 2 Car Garage
- Front Facing Garage
Schools
- Meridianville Elementary School
- Hazel Green High School
Additional Features
- Covered patio or porch
- Lot Dimensions are 48 x 152 x 267 x 246
- Central Heating and Cooling System
Community Details
- No Home Owners Association
- Briarfork Village Subdivision
Listing and Financial Details
- Tax Lot 47
- Assessor Parcel Number 0702100000007086
Map
Create a Home Valuation Report for This Property
The Home Valuation Report is an in-depth analysis detailing your home's value as well as a comparison with similar homes in the area
Home Values in the Area
Average Home Value in this Area
Tax History
| Year | Tax Paid | Tax Assessment Tax Assessment Total Assessment is a certain percentage of the fair market value that is determined by local assessors to be the total taxable value of land and additions on the property. | Land | Improvement |
|---|---|---|---|---|
| 2024 | $695 | $20,700 | $4,120 | $16,580 |
| 2023 | $695 | $15,620 | $2,580 | $13,040 |
| 2022 | $461 | $14,160 | $2,580 | $11,580 |
| 2021 | $396 | $12,340 | $2,060 | $10,280 |
| 2020 | $338 | $10,680 | $1,550 | $9,130 |
| 2019 | $325 | $10,330 | $1,550 | $8,780 |
| 2018 | $309 | $9,900 | $0 | $0 |
| 2017 | $309 | $9,900 | $0 | $0 |
| 2016 | $309 | $9,900 | $0 | $0 |
| 2015 | $309 | $9,900 | $0 | $0 |
| 2014 | $309 | $9,900 | $0 | $0 |
Source: Public Records
Property History
| Date | Event | Price | Change | Sq Ft Price |
|---|---|---|---|---|
| 07/03/2025 07/03/25 | For Sale | $239,900 | -- | $189 / Sq Ft |
Source: ValleyMLS.com
Purchase History
| Date | Type | Sale Price | Title Company |
|---|---|---|---|
| Trustee Deed | $47,135 | None Listed On Document | |
| Trustee Deed | $47,135 | None Listed On Document |
Source: Public Records
Mortgage History
| Date | Status | Loan Amount | Loan Type |
|---|---|---|---|
| Open | $80,000 | Credit Line Revolving | |
| Previous Owner | $62,000 | New Conventional |
Source: Public Records
Similar Homes in Toney, AL
Source: ValleyMLS.com
MLS Number: 21893259
APN: 07-02-10-0-000-007.086
Nearby Homes
- 147 Honey Brook Dr
- 219 Pine Island Ave
- 310 Cherokee Glen Ave
- 308 Cherokee Glen Ave
- 313 Cherokee Glen Ave
- 306 Cherokee Glen Ave
- 212 Pine Island Ave
- 304 Cherokee Glen Ave
- 309 Cherokee Glen Ave
- 217 Pine Island Ave
- 113 Whitfield Dr
- 206 Pine Island Ave
- 1316 Mount Lebanon Rd
- 303 Cherokee Glen Ave
- 128 Cedar Lake Rd
- .9 Acres Grimwood Rd
- 140 Whitfield Dr
- 102 Magnolia Hill Ave
- 104 Magnolia Hill Ave
- 106 Magnolia Hill Ave
- 112 Briarbush Ct
- 107 Ocean Springs Ave
- 110 Barn Trail Way
- 129 Morning Dew Rd
- 208 Keva St
- 170 Morning Dew Rd
- 201 Portrait St
- 122 Balboa Rd
- 258 Holt St
- 200 Shangrila Way
- 227 Balota St
- 205 Darsey Ct
- 101 Shackleford Rd
- 141 Patterson Ln
- 173 Susan Lynn Dr
- 171 Ranier St
- 114 Jane Dr
- 111 Bellevue Dr
- 114 Carnegie Loop
- 221 John Harold Dr






