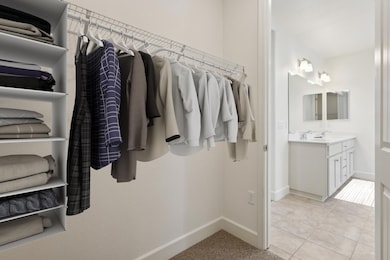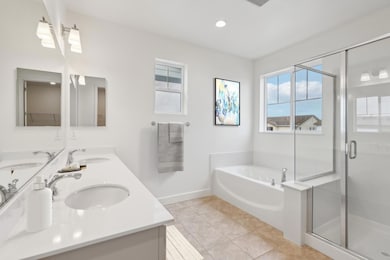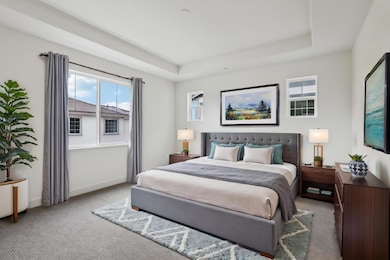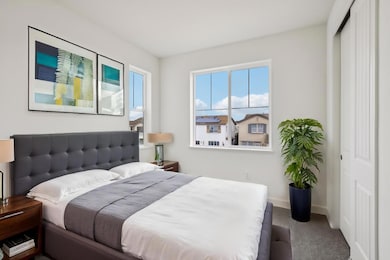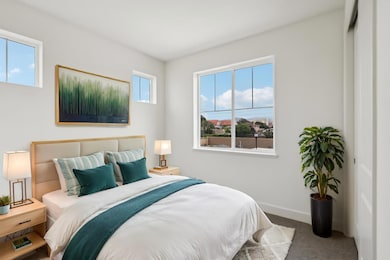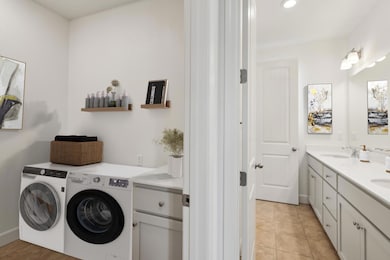
$725,000
- 3 Beds
- 2.5 Baths
- 1,812 Sq Ft
- 278 Mindy Way
- Pittsburg, CA
Please come to the sales center located at 263 Mindy Way to tour this beautiful brand new home with over $28,000 of included upgrades!... This stunning home with a Loft, 3-bedrooms, 2.5-bathrooms and offers 1,812 sq. ft. of modern living space with a bright, open floor plan. The gourmet kitchen features stainless steel appliances, sleek counter tops, and custom cabinetry. The spacious master
Anthony Ammirato Discovery Realty, Inc.

