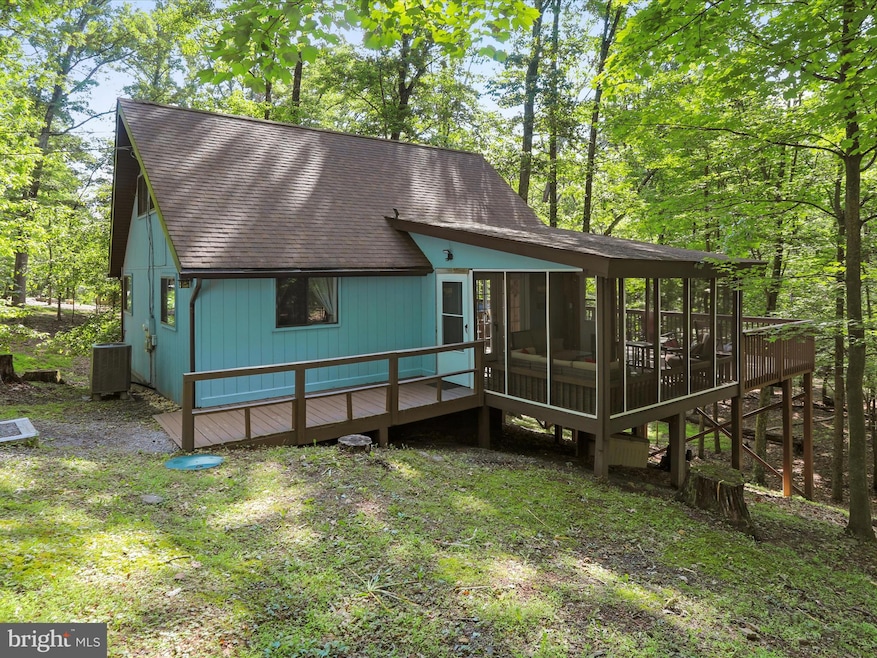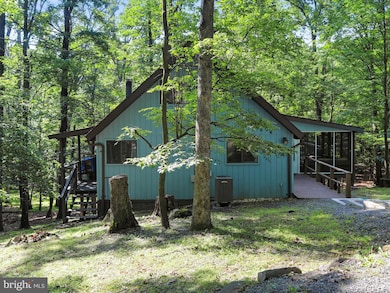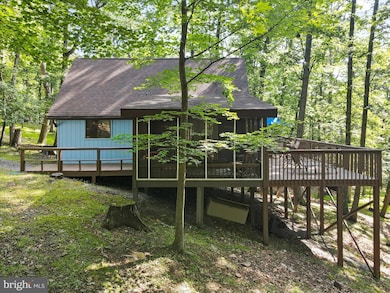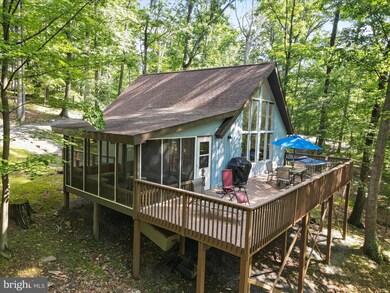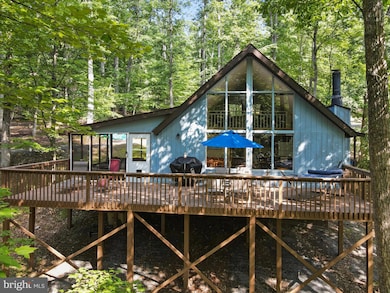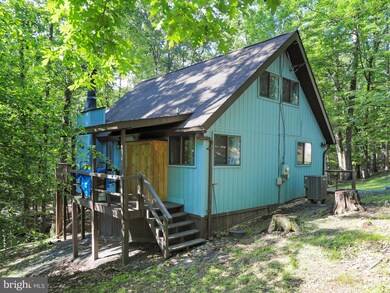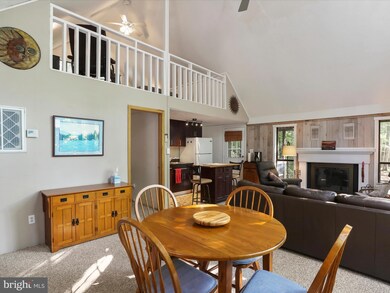
239 Onondaga Trail Hedgesville, WV 25427
Highlights
- Fitness Center
- View of Trees or Woods
- Open Floorplan
- Newspaper Service
- 1.99 Acre Lot
- Lake Privileges
About This Home
As of July 2025Sweet Simplicity on Nearly 2 Wooded Acres
Tucked into the trees on a serene and sprawling 1.99-acre homesite in The Woods, this well-maintained chalet-style retreat offers easy living, peaceful surroundings, and classic charm. With nearly all furnishings conveying, it’s truly move-in ready—just pack your toothbrush.
Inside, the vaulted great room welcomes you with a wall of windows and a ceiling fan—filling the space with natural light and forest views. The efficient kitchenette makes mealtime a breeze, and the main-level bedroom adds comfort and convenience. Upstairs, a loft offers flexible space for guests, a home office, or a cozy hideaway.
Comfort meets nature in the generously sized screened porch, enhanced by a ceiling fan for breezy serenity. Just beyond, an expansive open-air deck invites outdoor dining, stargazing, or quiet reflection in nature.
Highlights: 1.99-acre wooded homesite with privacy and natural beauty; Vaulted ceilings and a wall of windows in the great room; Screened porch and large open deck—ideal for entertaining; Water heater replaced approx. 2 years ago; Entire home and roof professionally softwashed; New septic tank access lid for easy maintenance; All furnishings convey (except the hammock!); HOA dues: $66.67/month; Optional Class B Membership available; $3,150 initiation fee; $1,600 annual dues
Sweet, neat, and nestled in nature—this chalet is your low-fuss woodland escape with high-quality perks.
Home Details
Home Type
- Single Family
Est. Annual Taxes
- $1,646
Year Built
- Built in 1977
Lot Details
- 1.99 Acre Lot
- Cul-De-Sac
- Wooded Lot
- Backs to Trees or Woods
- Property is in very good condition
- Property is zoned 101
HOA Fees
- $67 Monthly HOA Fees
Home Design
- Chalet
- Pillar, Post or Pier Foundation
- Shingle Roof
- Plywood Siding Panel T1-11
- Chimney Cap
Interior Spaces
- 806 Sq Ft Home
- Property has 1.5 Levels
- Open Floorplan
- Furnished
- Paneling
- Cathedral Ceiling
- Ceiling Fan
- Wood Burning Fireplace
- Fireplace With Glass Doors
- Screen For Fireplace
- Fireplace Mantel
- Double Pane Windows
- Window Treatments
- French Doors
- Sliding Doors
- Combination Dining and Living Room
- Loft
- Screened Porch
- Views of Woods
- Storm Doors
Kitchen
- Kitchenette
- Electric Oven or Range
- Microwave
Flooring
- Carpet
- Vinyl
Bedrooms and Bathrooms
- 1 Full Bathroom
- Bathtub with Shower
Parking
- 2 Parking Spaces
- 2 Driveway Spaces
- Gravel Driveway
Outdoor Features
- Lake Privileges
- Deck
- Screened Patio
Utilities
- Central Air
- Heat Pump System
- Electric Baseboard Heater
- Above Ground Utilities
- 200+ Amp Service
- Electric Water Heater
- Septic Tank
Listing and Financial Details
- Tax Lot 40
- Assessor Parcel Number 04 12K009400000000
Community Details
Overview
- Association fees include management, road maintenance, snow removal, trash
- $133 Other Monthly Fees
- The Woods Homeowners Association
- The Woods Subdivision
- Property Manager
- Community Lake
- Planned Unit Development
Amenities
- Newspaper Service
- Beauty Salon
- Sauna
- Clubhouse
- Meeting Room
- Recreation Room
- Laundry Facilities
Recreation
- Tennis Courts
- Indoor Tennis Courts
- Community Basketball Court
- Racquetball
- Shuffleboard Court
- Community Playground
- Fitness Center
- Community Indoor Pool
- Lap or Exercise Community Pool
- Community Spa
Ownership History
Purchase Details
Similar Homes in Hedgesville, WV
Home Values in the Area
Average Home Value in this Area
Purchase History
| Date | Type | Sale Price | Title Company |
|---|---|---|---|
| Interfamily Deed Transfer | -- | None Available |
Property History
| Date | Event | Price | Change | Sq Ft Price |
|---|---|---|---|---|
| 07/09/2025 07/09/25 | Sold | $270,500 | +0.6% | $336 / Sq Ft |
| 06/02/2025 06/02/25 | For Sale | $269,000 | -- | $334 / Sq Ft |
Tax History Compared to Growth
Tax History
| Year | Tax Paid | Tax Assessment Tax Assessment Total Assessment is a certain percentage of the fair market value that is determined by local assessors to be the total taxable value of land and additions on the property. | Land | Improvement |
|---|---|---|---|---|
| 2024 | $2,166 | $88,260 | $38,400 | $49,860 |
| 2023 | $1,918 | $75,900 | $34,620 | $41,280 |
| 2022 | $1,647 | $70,740 | $32,820 | $37,920 |
| 2021 | $1,553 | $66,240 | $30,480 | $35,760 |
| 2020 | $1,508 | $64,200 | $30,480 | $33,720 |
| 2019 | $1,406 | $59,460 | $26,940 | $32,520 |
| 2018 | $1,370 | $57,840 | $25,980 | $31,860 |
| 2017 | $1,376 | $57,720 | $26,460 | $31,260 |
| 2016 | $1,318 | $54,780 | $25,740 | $29,040 |
| 2015 | $1,433 | $58,020 | $29,160 | $28,860 |
| 2014 | $1,428 | $57,660 | $29,160 | $28,500 |
Agents Affiliated with this Home
-
Dana Clowser

Seller's Agent in 2025
Dana Clowser
Potomac Valley Properties, Inc.
(304) 676-4777
312 in this area
315 Total Sales
-
Lorie Poole
L
Seller Co-Listing Agent in 2025
Lorie Poole
Potomac Valley Properties, Inc.
(304) 676-8976
321 in this area
325 Total Sales
-
Ashley Colonna

Buyer's Agent in 2025
Ashley Colonna
Path Realty
1 in this area
1 Total Sale
Map
Source: Bright MLS
MLS Number: WVBE2040458
APN: 04-12K-00940000
- 103 Onondaga Trail
- 495 Cayuga Trail
- 117 Tuckahoe Trail
- 61 Shawnee Trail
- 391 Tuckahoe Trail
- 703 Tuckahoe Trail
- 60 Conifer Ln
- 499 The Woods Rd
- 106 Monacan Trail
- 101 Chief Cornstalk Trail
- 17 Canada Goose Ln
- 239 The Woods Rd
- 11 Spearpoint Ln
- 1617 Winter Camp Trail
- 194 Endless Summer Rd
- 0 Audubon Lane Lots 6 & 7 Unit WVMO2006266
- 201 Endless Summer Rd
- 19 Snowflake Ln
- 397 Peace Pipe Ln
- 264 Tecumseh Trail
