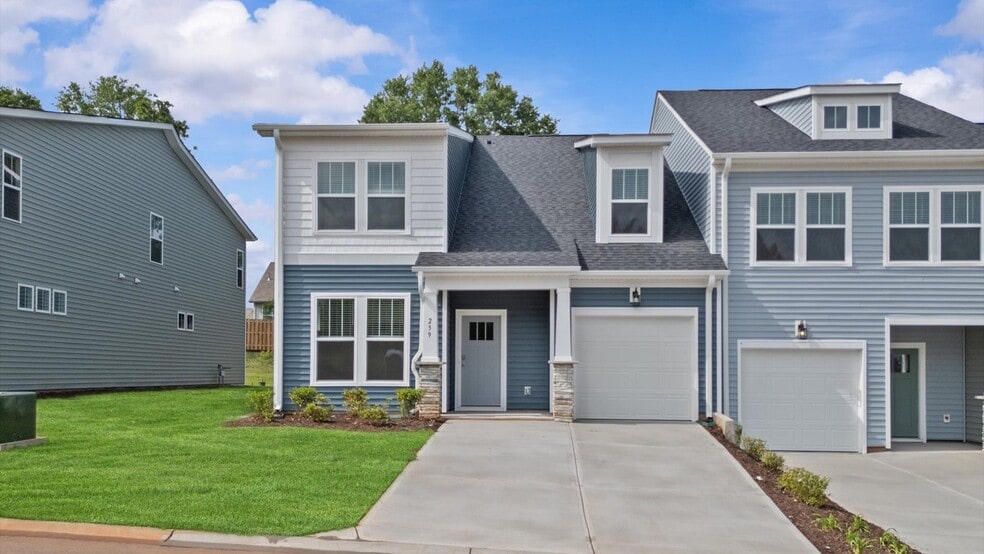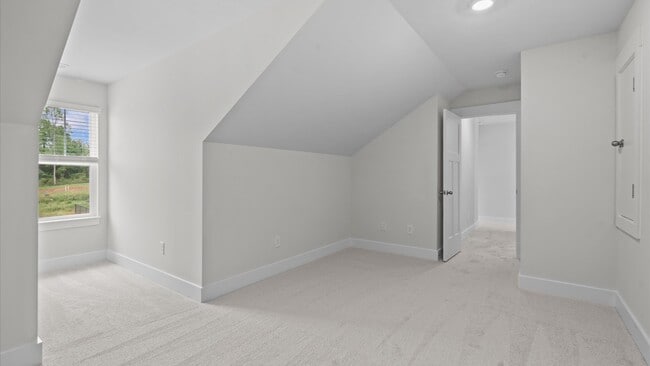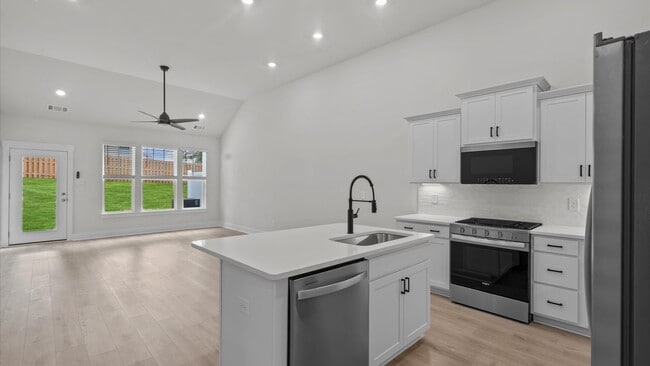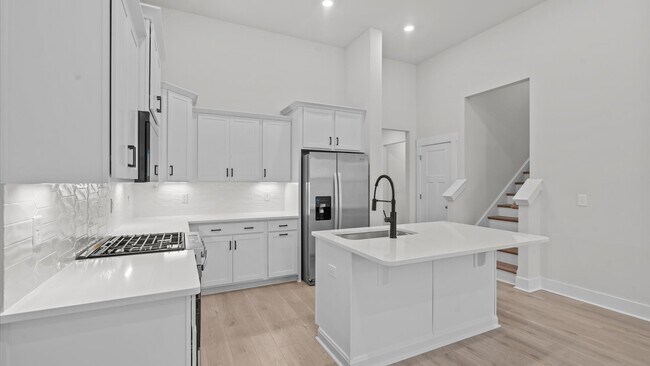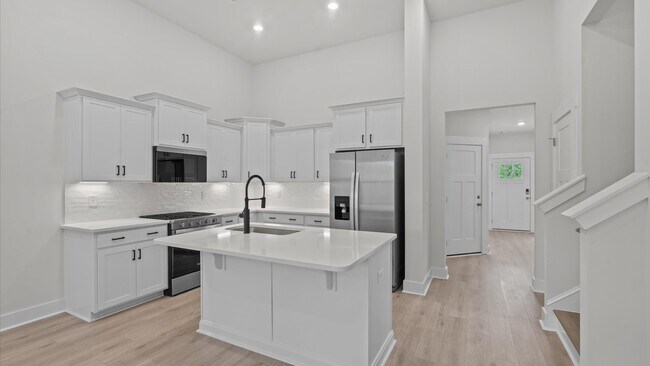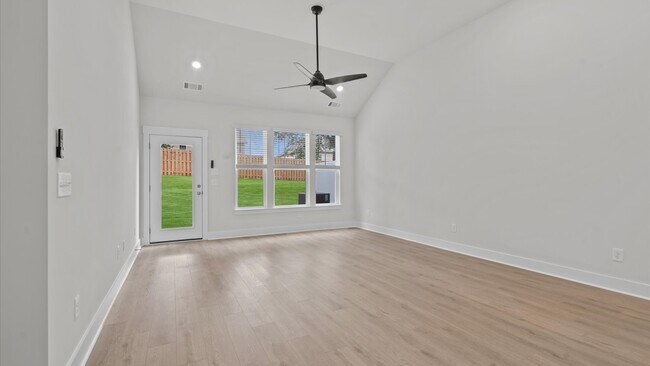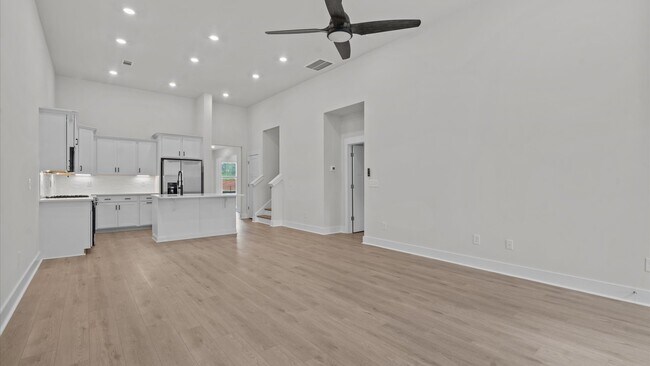
Estimated payment $1,810/month
Highlights
- New Construction
- Vaulted Ceiling
- Bonus Room
- Lyman Elementary School Rated A-
- Views Throughout Community
- No HOA
About This Home
The Summit offers main level entertaining with beautiful vaulted ceilings! Primary suite with a generous walk-in closet The spacious primary bath features a tiled walk-in shower and double sink vanity. Open concept kitchen with island overlooking the family room and breakfast area. Elegant dining room with modern black chandelier. The second level features 2 secondary bedrooms, a full bath and a spacious bonus room. Rear covered porch is great for enjoying the outdoors. Aspen Ridge is a premier community in a quiet setting with a long private community entrance. Craftsman exteriors follow a consistent color palate creating a beautiful street scape along with included lawn maintenance and a dog park. Minutes from Downtown Greer, Spartanburg and I-85 access. Contact us or stop by our two decorated model homes for more information or a tour of the community! *Temporarily discounted promotional pricing (“Promotional Pricing”) for homesite 12 in the Aspen Ridge subdivision (Lyman, SC), as shown above, is not available for and may not be combined with any offer, promotion, or incentive offered by DRB Homes (including, without limitation, any closing cost assistance/contributions or other financial incentives offered by DRB Homes). DRB Homes may, in its sole discretion, and without prior notice, modify or discontinue the Promotional Pricing at any time. Additional limitations apply. See a DRB Homes sales consultant for more information.
Builder Incentives
Limited Time Rate Incentive at Aspen Ridge in Lyman, SC by DRB Homes
Sales Office
| Monday |
10:00 AM - 6:00 PM
|
| Tuesday |
10:00 AM - 6:00 PM
|
| Wednesday |
10:00 AM - 6:00 PM
|
| Thursday |
10:00 AM - 6:00 PM
|
| Friday |
11:00 AM - 6:00 PM
|
| Saturday |
10:00 AM - 6:00 PM
|
| Sunday |
1:00 PM - 6:00 PM
|
Townhouse Details
Home Type
- Townhome
Parking
- 1 Car Garage
- Front Facing Garage
Home Design
- New Construction
Interior Spaces
- 2-Story Property
- Vaulted Ceiling
- Family Room
- Dining Room
- Bonus Room
- Breakfast Area or Nook
Bedrooms and Bathrooms
- 3 Bedrooms
- 3 Full Bathrooms
Community Details
Overview
- No Home Owners Association
- Lawn Maintenance Included
- Views Throughout Community
Recreation
- Dog Park
Map
Other Move In Ready Homes in Aspen Ridge
About the Builder
- Aspen Ridge
- 242 Telluride Way
- 308 Durango Trail
- 306 Durango Trail
- 257 Telluride Way
- 1546 Honeybee Ln
- 69 State Road S-42-2901
- Persimmon Hill
- Sage Grove
- Shiloh Trail
- 0 W Greenville Hwy
- Stanford Village - Townhomes
- Stanford Village
- Chatham Forest
- 600 Ward Wilson Trail
- 595 Ward Wilson Trail
- Avalon Townes
- 851 Ernest Ln
- 381 Gap Creek Rd
- Pacific Place
