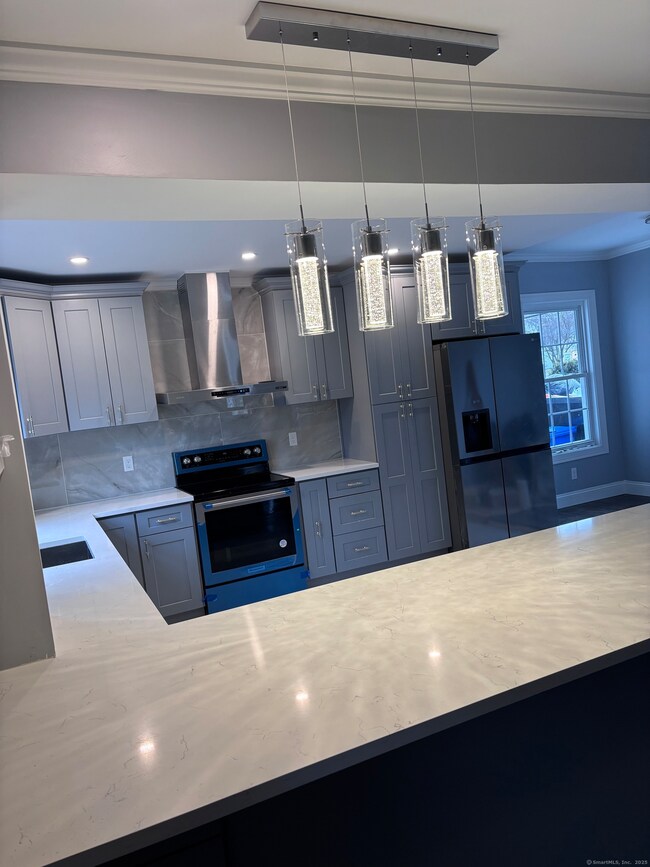
239 Windsorville Rd Ellington, CT 06029
Estimated payment $3,759/month
Highlights
- Open Floorplan
- Deck
- Bonus Room
- Colonial Architecture
- Attic
- Home Gym
About This Home
REDUCE,REDUCE,REDUCE for fast sell, Location, Location, Location, Colonial 2967 sq/ft, totally remodeled from top to bottom, Roof, Deck, Windows, Doors, all the floors, Electric, Plumbing, Heating and Cooling System and foam isolation are brew new one. In this home you will find hardwood floors throughout both the first and second floor with tile in all the bathrooms. Starting with the two car detached garage you walk into the first floor which has an open floor plan allowing for endless entertaining possibilities, with a BR and full bath. On the second floor you will find three bedrooms, Master BR type suite, with full bath, walking closet, and dressing room, two full bathrooms, a washroom and a very large media room, office, or great room, Outside you can find over an acre of open land, a large deck in the back and a nice covered porch out front. Features in this home include quartz countertops, a large kitchen with L shape island, stainless steel appliances, a walk in closet, a tiled walk-in shower, French doors possible In Law apartment and more. Located in close proximity to Ellington Ridge Country Club, South Windsor and I-84,I 91, Shopping Mall, and more, nothing to do ready to move in. Don't miss out on this amazing opportunity. Make it yours before someone else does. Owner motivated !!!!!
Home Details
Home Type
- Single Family
Est. Annual Taxes
- $7,235
Year Built
- Built in 1850
Lot Details
- 1.09 Acre Lot
- Garden
- Property is zoned RAR
Home Design
- Colonial Architecture
- Stone Foundation
- Frame Construction
- Asphalt Shingled Roof
- Vinyl Siding
- Masonry
Interior Spaces
- 2,967 Sq Ft Home
- Open Floorplan
- Thermal Windows
- French Doors
- Bonus Room
- Home Gym
- Concrete Flooring
Kitchen
- Electric Range
- Range Hood
- Dishwasher
Bedrooms and Bathrooms
- 4 Bedrooms
- 3 Full Bathrooms
Laundry
- Laundry Room
- Laundry on upper level
Attic
- Storage In Attic
- Unfinished Attic
Unfinished Basement
- Basement Fills Entire Space Under The House
- Interior Basement Entry
- Basement Hatchway
- Basement Storage
Home Security
- Smart Lights or Controls
- Smart Thermostat
- Storm Windows
Parking
- 2 Car Garage
- Parking Deck
- Private Driveway
Eco-Friendly Details
- Energy-Efficient Lighting
- Energy-Efficient Insulation
Outdoor Features
- Deck
- Exterior Lighting
- Rain Gutters
- Porch
Location
- Property is near shops
- Property is near a golf course
Schools
- Windermere Elementary School
- Ellington Middle School
- Windermere Middle School
- Ellington High School
Utilities
- Central Air
- Heating System Uses Oil Above Ground
- Heating System Uses Propane
- Programmable Thermostat
- Private Company Owned Well
Listing and Financial Details
- Assessor Parcel Number 1616784
Map
Home Values in the Area
Average Home Value in this Area
Property History
| Date | Event | Price | Change | Sq Ft Price |
|---|---|---|---|---|
| 07/12/2025 07/12/25 | Pending | -- | -- | -- |
| 02/21/2025 02/21/25 | Price Changed | $569,900 | -2.6% | $192 / Sq Ft |
| 01/15/2025 01/15/25 | For Sale | $584,900 | -- | $197 / Sq Ft |
Similar Homes in Ellington, CT
Source: SmartMLS
MLS Number: 24068818
- 1 Abbott Rd Unit 206
- 1 Abbott Rd Unit 180
- 5 Jonathan Dr
- 24 Wapping Wood Rd
- 126 Gerald Dr
- 4 John Dr
- 1 Neiderwerfer Rd
- 475 Niederwerfer Rd
- 377 Niederwerfer Rd
- 89 Cliffwood Dr
- 25 Hayes Dr
- 655 Talcottville Rd Unit 89
- 52 Grand Blvd Unit 52
- 6 Mountainview Cir
- 72 Rockville Rd
- 30 Spinners Run
- 33 New Marker Rd
- 56 Franklin St
- 17 Burke Rd
- 60 Old Town Rd Unit 2






