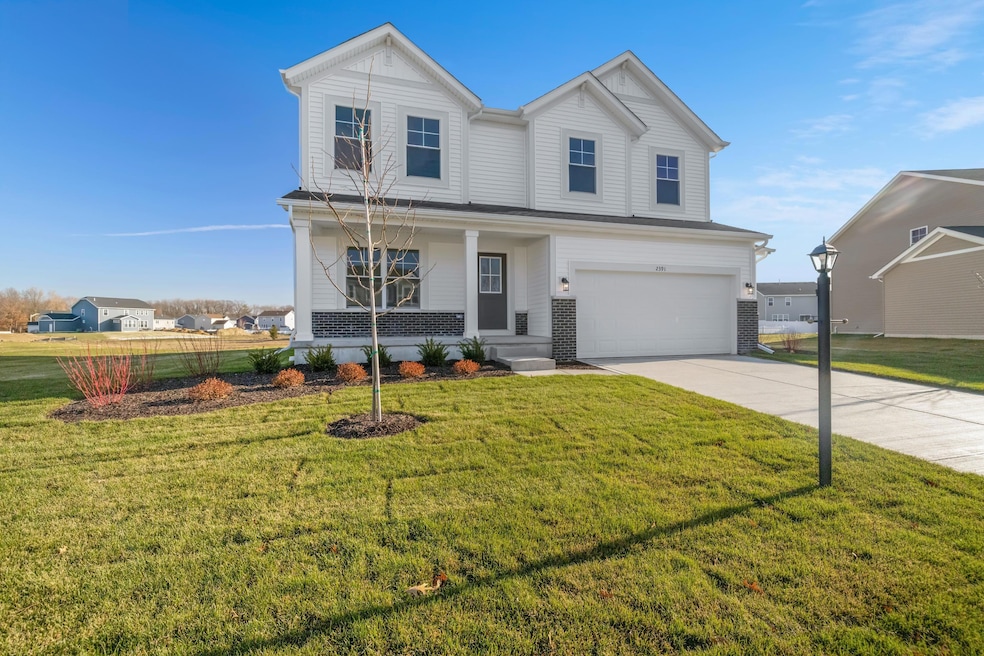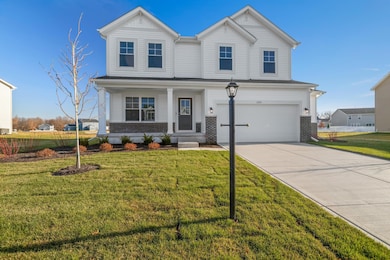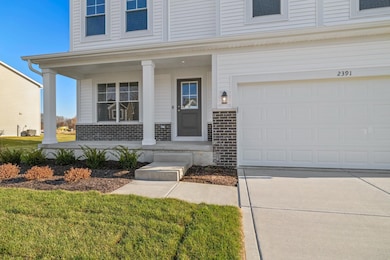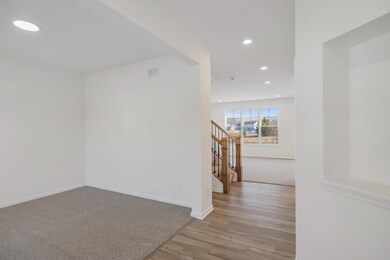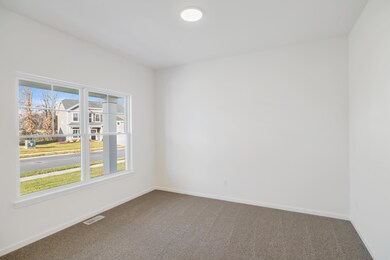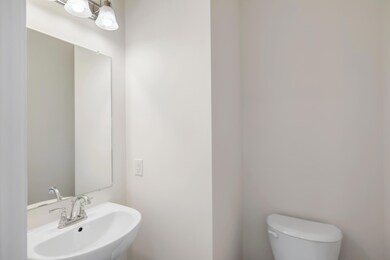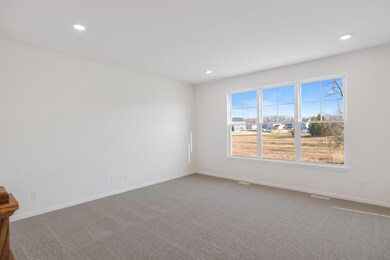
2391 Dunewood St Portage, IN 46368
Highlights
- New Construction
- Front Porch
- Living Room
- Neighborhood Views
- Patio
- Landscaped
About This Home
As of July 2025The Aspen! An open concept floor plan with 4 bedrooms, 2.5 baths, main floor flex room that can be used as an office or den. Plus, a second floor loft. The kitchen showcases maple cabinets with quartz countertops, stainless steel appliance, island and walk in pantry. The spacious Owner's Suite has a double bowl vanity and walk in closet. 2.5 car garage. Fully landscaped. Full basement. All with the Industries Best Customer Care and Warranties.
Last Agent to Sell the Property
Realty Executives Premier License #RB14029847 Listed on: 02/20/2025

Home Details
Home Type
- Single Family
Est. Annual Taxes
- $13
Year Built
- Built in 2025 | New Construction
Lot Details
- 0.28 Acre Lot
- Lot Dimensions are 108 x 33
- Landscaped
HOA Fees
- $29 Monthly HOA Fees
Parking
- 2.5 Car Garage
- Garage Door Opener
Home Design
- Brick Foundation
Interior Spaces
- 2,352 Sq Ft Home
- 2-Story Property
- Living Room
- Neighborhood Views
- Gas Dryer Hookup
- Basement
Kitchen
- Microwave
- Dishwasher
- Disposal
Flooring
- Carpet
- Vinyl
Bedrooms and Bathrooms
- 4 Bedrooms
Home Security
- Carbon Monoxide Detectors
- Fire and Smoke Detector
Outdoor Features
- Patio
- Front Porch
Schools
- Wallace Aylesworth Elementary School
- Willowcreek Middle School
- Portage High School
Utilities
- Forced Air Heating and Cooling System
Community Details
- Association fees include ground maintenance
- 1St American Management Association, Phone Number (219) 464-3536
- Dunewood Trails Subdivision
Listing and Financial Details
- Assessor Parcel Number 640512380016000016
- Seller Considering Concessions
Similar Homes in Portage, IN
Home Values in the Area
Average Home Value in this Area
Property History
| Date | Event | Price | Change | Sq Ft Price |
|---|---|---|---|---|
| 07/15/2025 07/15/25 | Sold | $398,713 | -0.5% | $170 / Sq Ft |
| 06/24/2025 06/24/25 | Pending | -- | -- | -- |
| 05/09/2025 05/09/25 | Price Changed | $400,713 | +0.1% | $170 / Sq Ft |
| 03/24/2025 03/24/25 | Price Changed | $400,113 | -1.2% | $170 / Sq Ft |
| 02/20/2025 02/20/25 | For Sale | $405,113 | -- | $172 / Sq Ft |
Tax History Compared to Growth
Tax History
| Year | Tax Paid | Tax Assessment Tax Assessment Total Assessment is a certain percentage of the fair market value that is determined by local assessors to be the total taxable value of land and additions on the property. | Land | Improvement |
|---|---|---|---|---|
| 2024 | $13 | $700 | $700 | -- |
| 2023 | $13 | $500 | $500 | -- |
| 2022 | $11 | $400 | $400 | $0 |
Agents Affiliated with this Home
-
Jon Wolf

Seller's Agent in 2025
Jon Wolf
Realty Executives
(219) 508-5479
57 in this area
228 Total Sales
-
Josh Finger

Buyer's Agent in 2025
Josh Finger
Better Homes and Gardens Real
(708) 913-7754
1 in this area
58 Total Sales
Map
Source: Northwest Indiana Association of REALTORS®
MLS Number: 816342
APN: 64-05-12-380-016.000-016
- 2373 Dunewood St
- 2359 Dunewood St
- 2381 Dunewood St
- 2408 Jupiter St
- 6195 Lakewood Ave
- 6281 Venus Ave
- 0 Us Hwy 6 Unit 22797214
- 0 Melton Rd Unit NRA811705
- 0 Airport Us 6 Unit NRA806028
- 2238 Foley St
- 2182 Foley St
- 000 Evergreen Ave
- 6291 Fallen Timbers Ave
- 5857 Evergreen Ave
- 2086 Bluebird Ct
- 2144 Michael Dr
- 5834 Springfield Ave
- 5957 Mulberry Ave
- 2796 Willowcreek Rd
- 2819 Hamstrom Rd
