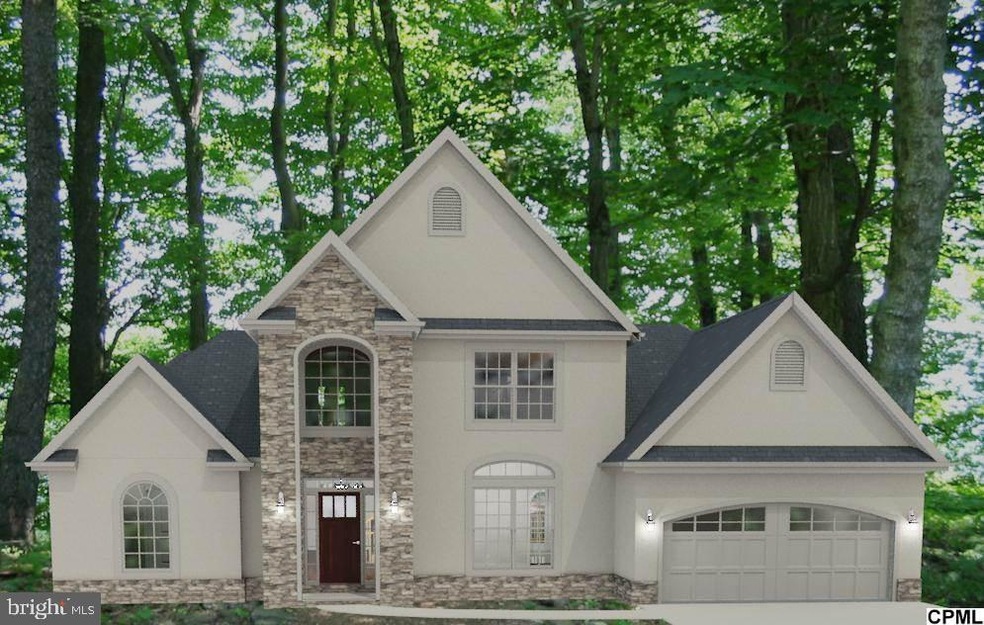
2398 Via Toscana Harrisburg, PA 17112
North West Lower Paxton NeighborhoodEstimated Value: $581,000 - $714,000
Highlights
- Newly Remodeled
- Deck
- Den
- Central Dauphin Senior High School Rated A-
- Wooded Lot
- 2-minute walk to Centennial Acres Park
About This Home
As of December 2014Additional Lots Available. All Homes to Be Built by Sheely Homes Inc.
Last Agent to Sell the Property
DAVID SANTANNA
RE/MAX Pinnacle Listed on: 04/03/2014
Last Buyer's Agent
DAVID SANTANNA
RE/MAX Pinnacle Listed on: 04/03/2014
Home Details
Home Type
- Single Family
Est. Annual Taxes
- $7,257
Year Built
- Built in 2014 | Newly Remodeled
Lot Details
- Wooded Lot
HOA Fees
- $4 Monthly HOA Fees
Parking
- 2 Car Garage
Home Design
- Poured Concrete
- Frame Construction
- Fiberglass Roof
- Asphalt Roof
- Stone Siding
- Stick Built Home
Interior Spaces
- Property has 2 Levels
- Heatilator
- Formal Dining Room
- Den
- Fire and Smoke Detector
- Laundry Room
- Unfinished Basement
Kitchen
- Eat-In Kitchen
- Built-In Oven
- Gas Oven or Range
- Microwave
- Dishwasher
- Disposal
Bedrooms and Bathrooms
- 3 Bedrooms
- En-Suite Primary Bedroom
- 2.5 Bathrooms
Outdoor Features
- Deck
- Patio
- Exterior Lighting
Schools
- Central Dauphin High School
Utilities
- Central Air
- 200+ Amp Service
- Cable TV Available
Listing and Financial Details
- Home warranty included in the sale of the property
Ownership History
Purchase Details
Home Financials for this Owner
Home Financials are based on the most recent Mortgage that was taken out on this home.Similar Homes in the area
Home Values in the Area
Average Home Value in this Area
Purchase History
| Date | Buyer | Sale Price | Title Company |
|---|---|---|---|
| Guise Dennis T | $526,585 | -- |
Mortgage History
| Date | Status | Borrower | Loan Amount |
|---|---|---|---|
| Open | Guise Dennis T | $365,000 | |
| Closed | Guise Dennis T | $365,000 | |
| Previous Owner | Sheely Homes Inc | $131,161 | |
| Previous Owner | Sheely Homes Inc | $545,000 | |
| Previous Owner | Sheely Homes Inc | $275,000 |
Property History
| Date | Event | Price | Change | Sq Ft Price |
|---|---|---|---|---|
| 12/04/2014 12/04/14 | Sold | $526,585 | +14.5% | $143 / Sq Ft |
| 08/28/2014 08/28/14 | Pending | -- | -- | -- |
| 04/03/2014 04/03/14 | For Sale | $460,000 | -- | $125 / Sq Ft |
Tax History Compared to Growth
Tax History
| Year | Tax Paid | Tax Assessment Tax Assessment Total Assessment is a certain percentage of the fair market value that is determined by local assessors to be the total taxable value of land and additions on the property. | Land | Improvement |
|---|---|---|---|---|
| 2025 | $10,417 | $358,900 | $68,700 | $290,200 |
| 2024 | $9,662 | $358,900 | $68,700 | $290,200 |
| 2023 | $9,662 | $358,900 | $68,700 | $290,200 |
| 2022 | $9,662 | $358,900 | $68,700 | $290,200 |
| 2021 | $9,382 | $358,900 | $68,700 | $290,200 |
| 2020 | $9,277 | $358,900 | $68,700 | $290,200 |
| 2019 | $9,239 | $358,900 | $68,700 | $290,200 |
| 2018 | $9,077 | $358,900 | $68,700 | $290,200 |
| 2017 | $8,755 | $358,900 | $68,700 | $290,200 |
| 2016 | $0 | $358,900 | $68,700 | $290,200 |
| 2015 | -- | $68,700 | $68,700 | $0 |
| 2014 | -- | $68,700 | $68,700 | $0 |
Agents Affiliated with this Home
-

Seller's Agent in 2014
DAVID SANTANNA
RE/MAX
Map
Source: Bright MLS
MLS Number: 1003620145
APN: 35-127-181
- 2452 Mercedes Ct
- 4296 New Jersey Ct
- 4300 New Hampshire Dr
- 4288 Emily Dr Unit UT6
- 4102 Wimbledon Dr
- 2768 Patton Rd
- 4269 Wimbledon Dr
- 4051 Greystone Dr
- Lot #57 Patton Rd
- 38 Fairfax Village
- 4487 Continental Dr
- 102 Margot Ct
- 101 Margot Ct
- 25 Margot Ct
- 4522 Mance Dr
- 4488 Continental Dr
- 3109 Vanessa Dr
- 122 Margot Ct
- 5071 Carrollton Dr
- 2005 Benjamin Ct
- 2398 Via Toscana
- 2396 Via Toscana
- 2400 Via Toscana
- 2394 Via Toscana
- 2399 Via Toscana
- 2327 Forest Ln
- 2392 Via Toscana
- 2397 Via Toscana
- 2329 Forest Ln
- 2323 Forest Ln
- 2325 Forest Ln
- 2395 Via Toscana
- 2402 Kensington Way
- 2390 Via Toscana
- Lot 28 Via Toscana
- 2331 Forest Ln
- 2393 Via Toscana
- 2321 Forest Ln Unit L82
- 2401 Kensington Way
- LOT 21 Via Toscana Unit 21
