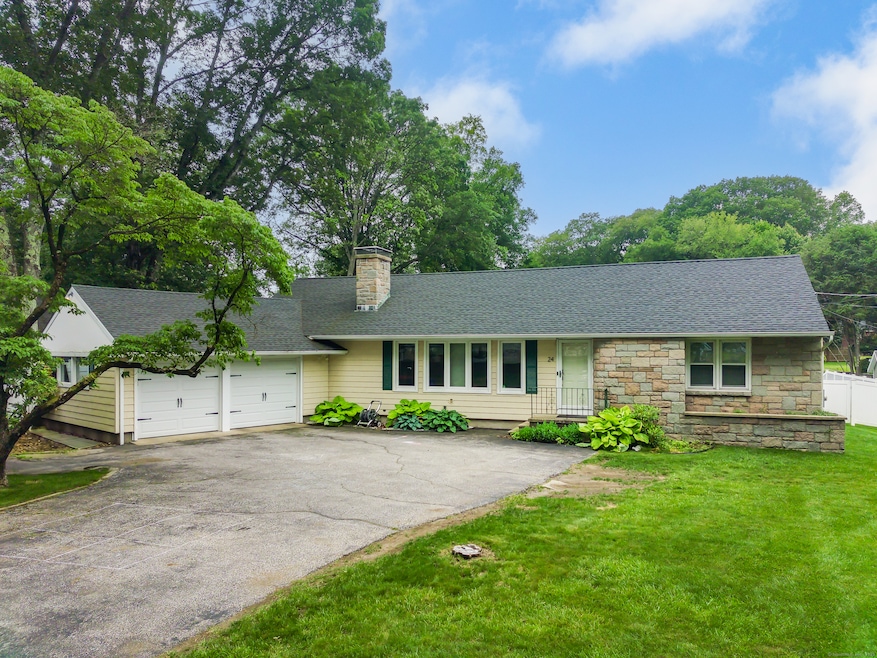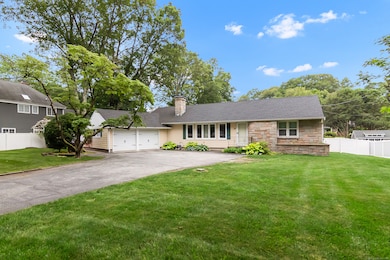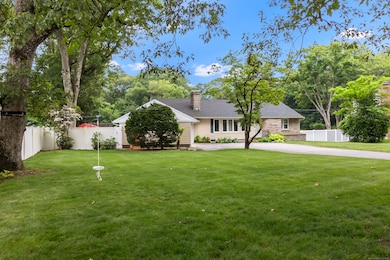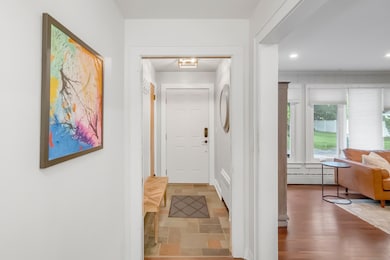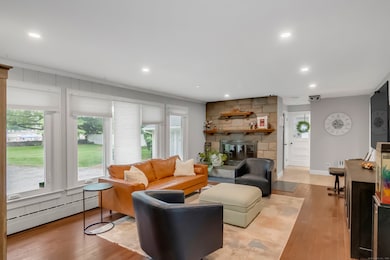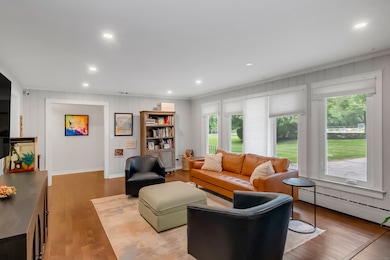
24 Allen Rd Norwalk, CT 06851
Woods Pond NeighborhoodEstimated payment $5,264/month
Highlights
- Beach Access
- Attic
- Bonus Room
- Ranch Style House
- 1 Fireplace
- Home Gym
About This Home
Welcome to 24 Allen Road, a beautifully updated single-level home offering modern style, 1.5 bathrooms, and a versatile finished lower level-all in a serene Norwalk setting. This bright and inviting residence features a renovated kitchen with contemporary finishes, updated bathrooms, and a seamless layout-all thoughtfully designed for easy, one-level living. A standout feature of this home is the expansive 1,286 sq ft finished basement, offering flexible space for a home office, recreation room, or additional living area-with the potential to add another bathroom thanks to the recent connection to public sewer. Recent improvements include a new roof, new windows, and smart home features, along with a private backyard and spacious patio perfect for relaxing or entertaining outdoors. Ideally situated between Fourteen Acres Pond and Woods Pond, and just across from a park with a playground and baseball field, this home provides effortless access to nature and recreation. Combining the ease of single-level living with modern updates and a versatile lower level, this home is ready to welcome its next owner-move right in and enjoy.
Listing Agent
William Pitt Sotheby's Int'l License #RES.0825458 Listed on: 06/11/2025

Home Details
Home Type
- Single Family
Est. Annual Taxes
- $10,329
Year Built
- Built in 1951
Lot Details
- 0.58 Acre Lot
- Stone Wall
- Property is zoned A2
Home Design
- Ranch Style House
- Concrete Foundation
- Frame Construction
- Asphalt Shingled Roof
- Vinyl Siding
Interior Spaces
- 1,991 Sq Ft Home
- 1 Fireplace
- Bonus Room
- Workshop
- Home Gym
Kitchen
- Electric Cooktop
- Range Hood
- <<microwave>>
- Dishwasher
- Smart Appliances
Bedrooms and Bathrooms
- 3 Bedrooms
Laundry
- Laundry Room
- Laundry on lower level
- Dryer
- Washer
Attic
- Storage In Attic
- Pull Down Stairs to Attic
Finished Basement
- Heated Basement
- Basement Fills Entire Space Under The House
- Interior Basement Entry
Home Security
- Smart Lights or Controls
- Smart Locks
- Smart Thermostat
Parking
- 2 Car Garage
- Automatic Garage Door Opener
Eco-Friendly Details
- Energy-Efficient Lighting
Outdoor Features
- Beach Access
- Patio
- Shed
Utilities
- Zoned Heating and Cooling
- Hot Water Heating System
- Heating System Uses Oil
- Hot Water Circulator
- Oil Water Heater
- Fuel Tank Located in Basement
Listing and Financial Details
- Assessor Parcel Number 239069
Map
Home Values in the Area
Average Home Value in this Area
Tax History
| Year | Tax Paid | Tax Assessment Tax Assessment Total Assessment is a certain percentage of the fair market value that is determined by local assessors to be the total taxable value of land and additions on the property. | Land | Improvement |
|---|---|---|---|---|
| 2025 | $11,852 | $494,940 | $224,150 | $270,790 |
| 2024 | $11,676 | $494,940 | $224,150 | $270,790 |
| 2023 | $9,254 | $367,780 | $171,210 | $196,570 |
| 2022 | $9,081 | $367,780 | $171,210 | $196,570 |
| 2021 | $8,195 | $340,750 | $171,210 | $169,540 |
| 2020 | $8,191 | $340,750 | $171,210 | $169,540 |
| 2019 | $7,871 | $336,890 | $171,210 | $165,680 |
| 2018 | $8,614 | $323,100 | $177,520 | $145,580 |
| 2017 | $8,319 | $323,110 | $177,520 | $145,590 |
| 2016 | $8,239 | $323,100 | $177,520 | $145,580 |
| 2015 | $8,216 | $323,100 | $177,520 | $145,580 |
| 2014 | -- | $323,100 | $177,520 | $145,580 |
Property History
| Date | Event | Price | Change | Sq Ft Price |
|---|---|---|---|---|
| 07/11/2025 07/11/25 | Price Changed | $795,000 | 0.0% | $399 / Sq Ft |
| 07/11/2025 07/11/25 | For Rent | $4,250 | 0.0% | -- |
| 06/17/2025 06/17/25 | For Sale | $850,000 | +100.0% | $427 / Sq Ft |
| 05/22/2015 05/22/15 | Sold | $425,000 | -15.0% | $130 / Sq Ft |
| 04/22/2015 04/22/15 | Pending | -- | -- | -- |
| 10/17/2014 10/17/14 | For Sale | $499,900 | -- | $153 / Sq Ft |
Purchase History
| Date | Type | Sale Price | Title Company |
|---|---|---|---|
| Warranty Deed | $25,000 | -- | |
| Warranty Deed | $25,000 | -- |
Mortgage History
| Date | Status | Loan Amount | Loan Type |
|---|---|---|---|
| Open | $150,000 | Stand Alone Refi Refinance Of Original Loan | |
| Closed | $140,000 | Stand Alone Refi Refinance Of Original Loan | |
| Open | $372,500 | Balloon | |
| Closed | $379,000 | Stand Alone Refi Refinance Of Original Loan | |
| Closed | $403,750 | No Value Available |
Similar Homes in Norwalk, CT
Source: SmartMLS
MLS Number: 24103158
APN: NORW-000005-000014-000012
- 9 Allen Ct
- 185 Newtown Ave
- 33 1/2 Toilsome Ave
- 15 Grumman Ave
- 17 Blake St
- 25 Muriel St
- 11 Margaret St
- 4 Harvard St
- 71 Saddle Rd
- 152 Partrick Ave
- 24 Silwen Ln
- 20 Glendenning St
- 5 Wildmere Ln
- 65 Wolfpit Ave Unit 2B
- 155 Wolfpit Ave
- 8 Caddy Rd
- 222 Sunrise Hill Rd Unit 222
- 142 Wolfpit Ave
- 53 Sunrise Hill Rd
- 5 Vollmer Ave
- 7 Margaret St Unit 2
- 41 Wolfpit Ave
- 2 Argento Ln
- 190 E Rocks Rd
- 19 Baldwin Rd
- 10 Willard Rd Unit 351
- 32 1/2 Adams Ave Unit B
- 10 Willard Rd
- 50 Aiken St Unit 453
- 50 Aiken St Unit 123
- 266 Main Ave
- 224 Main St Unit 4
- 597 Westport Ave
- 61 East Ave Unit 1
- 16 1/2 W Main St
- 83 Main St Unit 3
- 53 Sylvan Rd N
- 9 Park St Unit 308
- 4 Summer St
- 2 1/2 Jefferson St Unit 1
