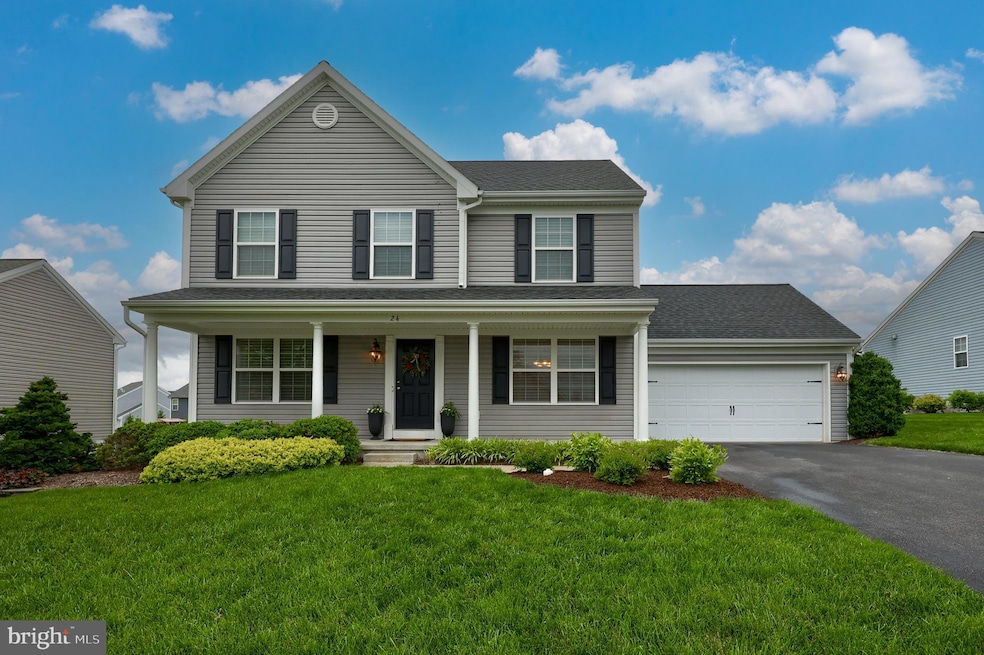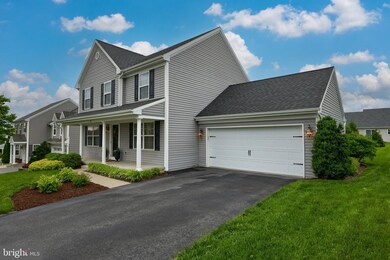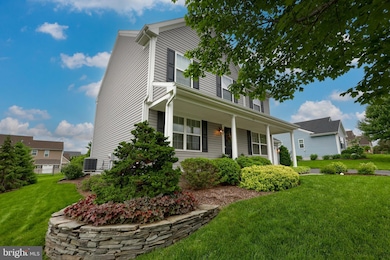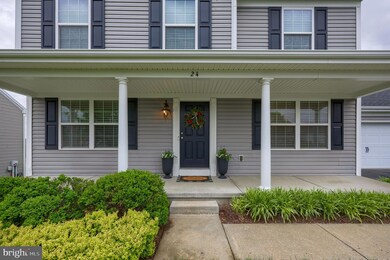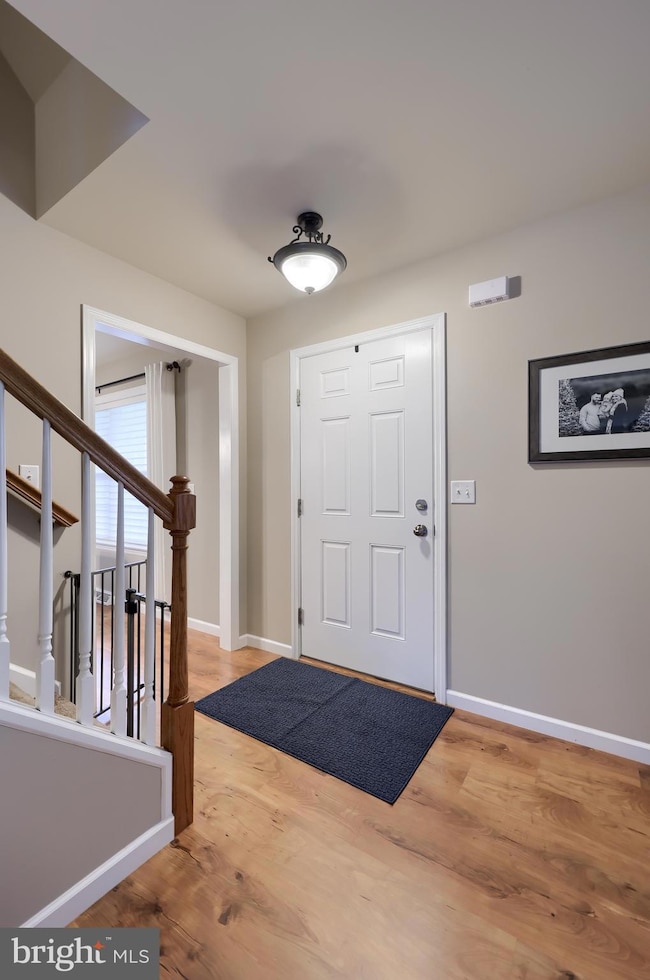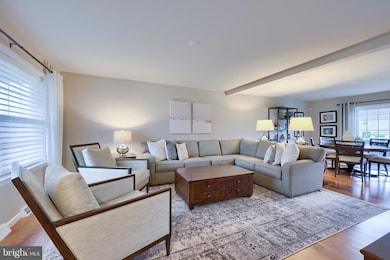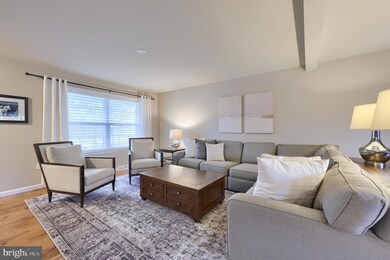
24 Autumn Blaze Way Ephrata, PA 17522
Estimated payment $3,038/month
Highlights
- Open Floorplan
- Stainless Steel Appliances
- 2 Car Attached Garage
- Traditional Architecture
- Porch
- Eat-In Kitchen
About This Home
Very well maintained and upgraded 2-story home in desirable Autumn Hills (Ephrata Schools) – This property features 3 Bedrooms, Primary Bath w/double sinks, walk-in shower and walk-in closet, 2nd floor Laundry Area along with a 2nd full bath, Natural Gas heating and Central Air, Open layout with stainless steel appliances and Luxury Vinyl Plank Floors, Formal Dining room or Office, 2-Car Attached Garage, spacious room sizes (see floor plan in attachments) and superior walls in the basement ready to finish as extra space or use for storage – Excellent location with easy commuting between Reading and Lancaster, just minuets to the PA turnpike and other major routes – Also close to shops, restaurants, Ephrata to Lititz rail trail and other amenities – Enjoy a beautiful back yard and deck/patio ready for entertaining along with mature landscaping – Don’t miss this one and nothing to do but move in!
Home Details
Home Type
- Single Family
Est. Annual Taxes
- $5,276
Year Built
- Built in 2013
Lot Details
- 10,019 Sq Ft Lot
- Property has an invisible fence for dogs
- Level Lot
- Cleared Lot
- Property is in very good condition
HOA Fees
- $8 Monthly HOA Fees
Parking
- 2 Car Attached Garage
- 2 Driveway Spaces
- Front Facing Garage
- On-Street Parking
Home Design
- Traditional Architecture
- Shingle Roof
- Composition Roof
- Vinyl Siding
- Concrete Perimeter Foundation
Interior Spaces
- 1,940 Sq Ft Home
- Property has 2 Levels
- Open Floorplan
- Ceiling Fan
- Recessed Lighting
- Double Pane Windows
- Living Room
- Dining Room
- Unfinished Basement
- Basement Fills Entire Space Under The House
Kitchen
- Eat-In Kitchen
- Electric Oven or Range
- <<microwave>>
- Ice Maker
- Dishwasher
- Stainless Steel Appliances
- Kitchen Island
- Disposal
Flooring
- Carpet
- Luxury Vinyl Plank Tile
Bedrooms and Bathrooms
- 3 Bedrooms
- En-Suite Bathroom
- Walk-In Closet
- <<tubWithShowerToken>>
- Walk-in Shower
Laundry
- Laundry on upper level
- Electric Dryer
- Washer
Outdoor Features
- Patio
- Porch
Location
- Suburban Location
Schools
- Highland Elementary School
- Ephrata Middle School
- Ephrata High School
Utilities
- Forced Air Heating and Cooling System
- 200+ Amp Service
- Electric Water Heater
Community Details
- Autumn Hills Neighborhood Association
- Autumn Hills Subdivision
- Property Manager
Listing and Financial Details
- Assessor Parcel Number 270-07736-0-0000
Map
Home Values in the Area
Average Home Value in this Area
Tax History
| Year | Tax Paid | Tax Assessment Tax Assessment Total Assessment is a certain percentage of the fair market value that is determined by local assessors to be the total taxable value of land and additions on the property. | Land | Improvement |
|---|---|---|---|---|
| 2024 | $5,253 | $228,400 | $46,200 | $182,200 |
| 2023 | $5,119 | $228,400 | $46,200 | $182,200 |
| 2022 | $5,002 | $228,400 | $46,200 | $182,200 |
| 2021 | $4,872 | $228,400 | $46,200 | $182,200 |
| 2020 | $4,872 | $228,400 | $46,200 | $182,200 |
| 2019 | $4,803 | $228,400 | $46,200 | $182,200 |
| 2018 | $3,871 | $228,400 | $46,200 | $182,200 |
| 2017 | $4,980 | $194,100 | $33,000 | $161,100 |
| 2016 | $4,960 | $194,100 | $33,000 | $161,100 |
| 2015 | $991 | $194,100 | $33,000 | $161,100 |
| 2014 | $686 | $35,000 | $35,000 | $0 |
Property History
| Date | Event | Price | Change | Sq Ft Price |
|---|---|---|---|---|
| 06/06/2025 06/06/25 | Pending | -- | -- | -- |
| 06/05/2025 06/05/25 | For Sale | $467,500 | -- | $241 / Sq Ft |
Purchase History
| Date | Type | Sale Price | Title Company |
|---|---|---|---|
| Interfamily Deed Transfer | -- | None Available |
Similar Homes in Ephrata, PA
Source: Bright MLS
MLS Number: PALA2070734
APN: 270-07736-0-0000
- 479 Church Ave
- 13 Green Lawn Dr
- 216 Linda Terrace
- 572 Cloverbrook Dr
- 224 Linda Terrace
- 456 Lincoln Ave
- 0 Walnut St Unit PALA2073218
- 212 Penn Ave
- 68 E Mohler Church Rd
- 331 Spring Garden St
- 891 N Maple St
- 323 W Main St
- 306 W Main St
- 207 E Main St
- 400 E Main St
- 832 Martin Ave
- 221 S State St
- 232 S State St
- 308 Lake St
- 88 Ridge Ave
