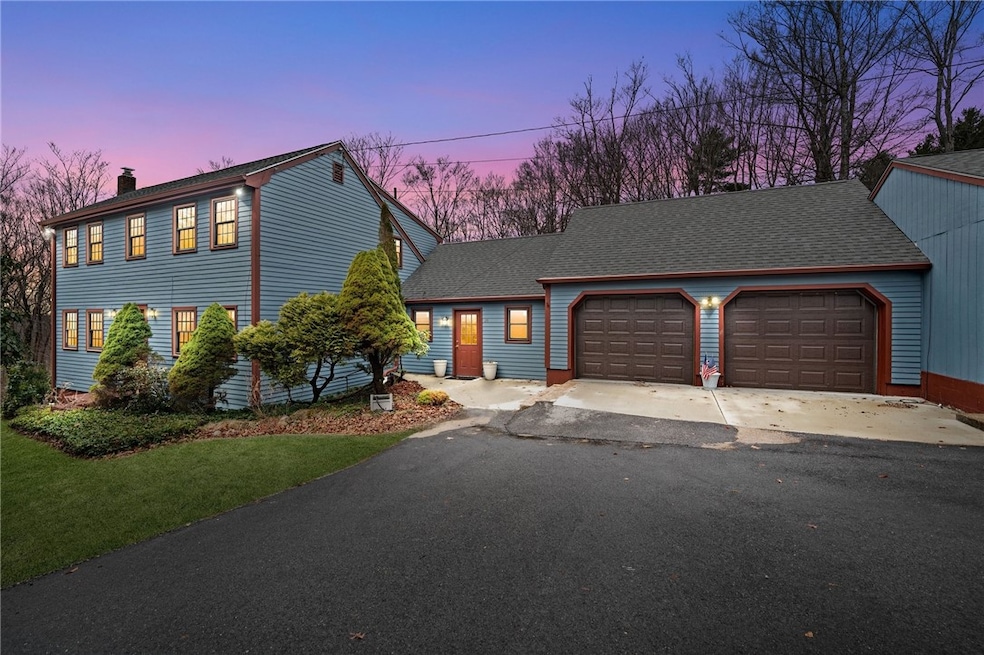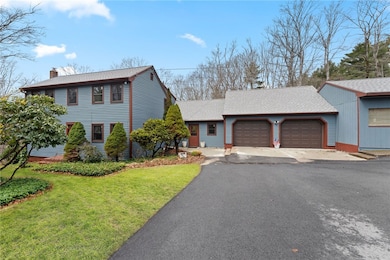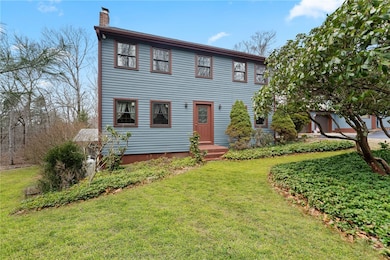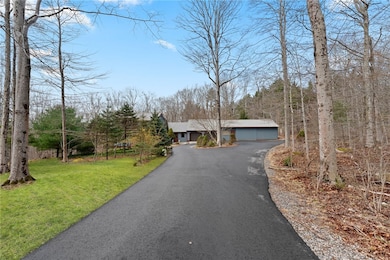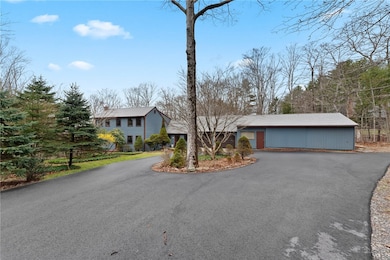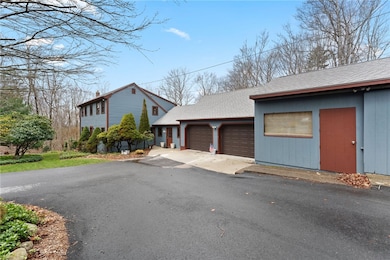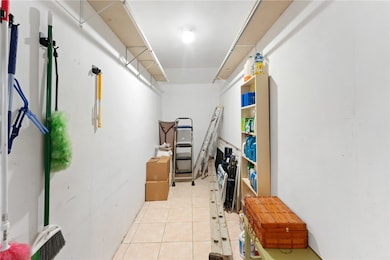
24 Bell Schoolhouse Rd West Kingston, RI 02892
Estimated payment $3,909/month
Highlights
- Hot Property
- 2.05 Acre Lot
- Wood Flooring
- Golf Course Community
- Colonial Architecture
- Game Room
About This Home
Welcome to this timeless, beautiful Colonial nestled on a serene 2.05 acre parcel in Richmond, offering both privacy and countryside charm with convenient access to local schools and amenities. Inviting living spaces include a living room, formal dining area, and a generous kitchen perfect for everyday meals or entertaining. Finished basement features a versatile game room, home office, workshop, and utility/laundry areas ideal for hobbies, recreation, or extra storage. Attached 2 car garage plus expansive basement workshop great for car enthusiasts, or DIY projects, and ample storage. Great setup for families or professionals seeking remote work or recreation space. Set back from the road, surrounded by mature trees for serene privacy enjoy morning coffee on the porch or outdoor gatherings in this peaceful setting. A rare opportunity to own a classic Colonial offering spacious, functional living inside and out. A perfect blend of rustic tranquility and thoughtful design don't miss this exceptional Richmond property!
Home Details
Home Type
- Single Family
Est. Annual Taxes
- $7,146
Year Built
- Built in 1984
Lot Details
- 2.05 Acre Lot
Parking
- 2 Car Attached Garage
Home Design
- Colonial Architecture
- Concrete Perimeter Foundation
- Clapboard
- Plaster
Interior Spaces
- 2,002 Sq Ft Home
- 2-Story Property
- Home Office
- Game Room
- Workshop
- Storage Room
- Laundry Room
- Utility Room
- Home Gym
Flooring
- Wood
- Carpet
- Ceramic Tile
Bedrooms and Bathrooms
- 3 Bedrooms
Finished Basement
- Basement Fills Entire Space Under The House
- Interior and Exterior Basement Entry
Utilities
- Cooling Available
- Heating System Uses Gas
- Heating System Uses Oil
- Baseboard Heating
- 200+ Amp Service
- Well
- Electric Water Heater
- Septic Tank
Community Details
- Golf Course Community
Listing and Financial Details
- Legal Lot and Block 006 / 001
- Assessor Parcel Number 24BELLSCHOOLHOUSERDRICH
Map
Home Values in the Area
Average Home Value in this Area
Tax History
| Year | Tax Paid | Tax Assessment Tax Assessment Total Assessment is a certain percentage of the fair market value that is determined by local assessors to be the total taxable value of land and additions on the property. | Land | Improvement |
|---|---|---|---|---|
| 2024 | $7,146 | $487,100 | $137,200 | $349,900 |
| 2023 | $7,190 | $487,100 | $137,200 | $349,900 |
| 2022 | $7,065 | $343,300 | $115,700 | $227,600 |
| 2021 | $7,079 | $343,300 | $115,700 | $227,600 |
| 2020 | $6,996 | $343,300 | $115,700 | $227,600 |
| 2019 | $6,684 | $305,500 | $111,100 | $194,400 |
| 2018 | $6,525 | $305,500 | $111,100 | $194,400 |
| 2017 | $6,354 | $305,500 | $111,100 | $194,400 |
| 2016 | $6,152 | $285,200 | $106,400 | $178,800 |
| 2015 | $6,012 | $285,200 | $106,400 | $178,800 |
| 2014 | $5,972 | $285,200 | $106,400 | $178,800 |
Property History
| Date | Event | Price | Change | Sq Ft Price |
|---|---|---|---|---|
| 06/17/2025 06/17/25 | Price Changed | $599,900 | -4.0% | $300 / Sq Ft |
| 06/17/2025 06/17/25 | For Sale | $624,900 | -- | $312 / Sq Ft |
Purchase History
| Date | Type | Sale Price | Title Company |
|---|---|---|---|
| Warranty Deed | -- | None Available | |
| Warranty Deed | $147,000 | -- |
Mortgage History
| Date | Status | Loan Amount | Loan Type |
|---|---|---|---|
| Previous Owner | $75,000 | No Value Available | |
| Previous Owner | $33,000 | No Value Available | |
| Previous Owner | $135,000 | No Value Available |
Similar Homes in West Kingston, RI
Source: State-Wide MLS
MLS Number: 1387873
APN: RICH-000001E-000001-000006
- 52 Tug Hollow Rd
- 51 Tug Hollow Rd
- 47 Tug Hollow Rd
- 465 Gardiner Rd
- 155 New London Turnpike
- 26 Fox Ridge Dr
- 0 New London Turnpike
- 329 Hog House Hill Rd
- 0 E Shore Dr
- 7 Avery Way
- 0 W Shore Rd
- 0 W Shore Dr
- 31 Estate Dr
- 121 W Shore Dr
- 4 Adventure Way Unit M2
- 6 Adventure Way
- 17 Chappel Place Ln
- 350 Austin Farm Rd
- 213 Hallville Rd
- 305 Arcadia Rd
- 101 Glen Rock Rd Unit B
- 85 Sheep Farm Dr
- 58 Fortin Rd
- 20 Woodland Dr
- 9 Gay St
- 59 Island Dr
- 291 Crompton Rd
- 50 Rolens Dr
- 655 Frenchtown Rd
- 35 Tower Hill Rd
- 21 Woodsia Trail
- 242 Shady Valley Rd
- 80 Elderberry Ln
- 84 Mulberry Dr
- 45 Hannas Rd
- 70 Lindley Ave
- 604 Devils Foot Rd
- 80 Saw Mill Dr
- 135 Pilgrim Ave
- 45 Tiogue Ave Unit 45 Tiogue Ave Coventry
