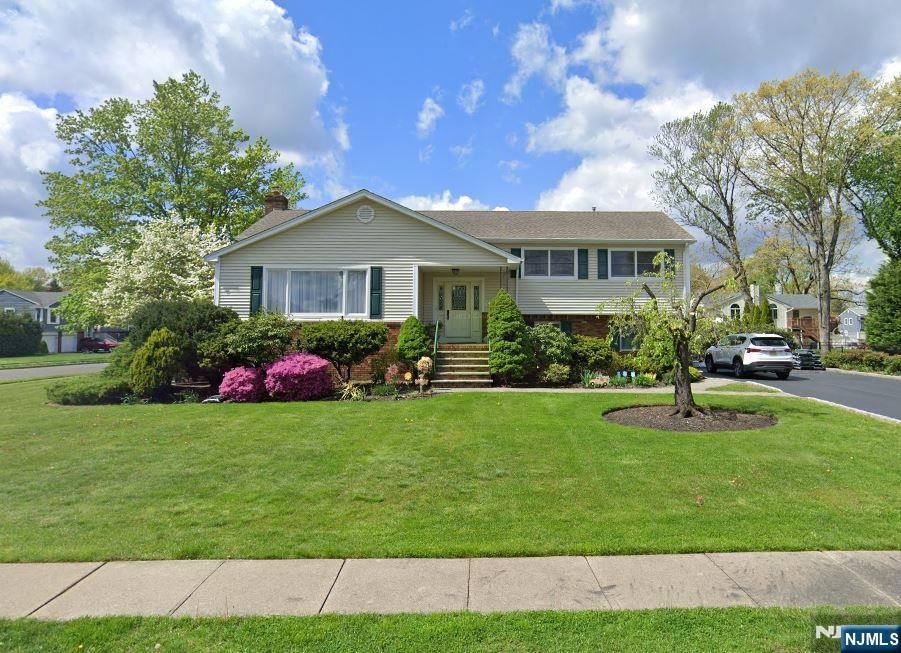24 Cheri Ln Fairfield, NJ 07004
Estimated payment $5,230/month
Highlights
- Corner Lot
- Double Oven
- Recessed Lighting
- West Essex Middle School Rated A
- Fireplace
- En-Suite Primary Bedroom
About This Home
Welcome home to this beautifully maintained 4-bedroom, 2.5-bath split-level gem, ideally located in Fairfield's most desirable, non-flood neighborhood! Nestled in the heart of town near the Recreation Center, parks and top-rated schools, this spacious home offers the perfect combination of comfort, functionality, & location. From its maintenance-free exterior and inviting curb appeal to its flexible floor plan, this home is designed for easy living. A sun-filled living room welcomes you inside, step up to the large dining room & and eat-in kitchen featuring SS double wall ovens, newer SS dishwasher, granite counters, recessed lighting & a charming view of the backyard. The kitchen also offers convenient access to the lower-level family room and a serene, park-like yard w/ irrigation system & paver patio ideal for entertaining or relaxing outdoors. The main level includes two generously sized bedrooms, a full bath, and a spacious primary suite with a private bath and stall shower, all enhanced by hardwood floors throughout. The lower level boasts an oversized family room with a cozy wood-burning fireplace, sliders to the backyard, updated powder room and a fourth bedroom perfect for guests, a home office or gym. The finished basement adds fresh paint, new carpeting, a laundry area, and versatile bonus space. Notable updates include AC (2024), HVAC Gas Heat (2017) HW Heater (2021), This is a rare opportunity to enjoy space, style, & location all in one exceptional home.
Home Details
Home Type
- Single Family
Est. Annual Taxes
- $11,619
Lot Details
- 0.33 Acre Lot
- Lot Dimensions are 95 x 149
- Corner Lot
Parking
- 2 Car Garage
Home Design
- Split Level Home
- Brick Exterior Construction
Interior Spaces
- Recessed Lighting
- Fireplace
- Attic Fan
- Double Oven
- Finished Basement
Bedrooms and Bathrooms
- 4 Bedrooms
- En-Suite Primary Bedroom
Schools
- West Essex Middle School
- West Essex High School
Utilities
- Central Air
- Heating System Uses Natural Gas
- Baseboard Heating
Listing and Financial Details
- Legal Lot and Block 24 / 4002
Map
Home Values in the Area
Average Home Value in this Area
Tax History
| Year | Tax Paid | Tax Assessment Tax Assessment Total Assessment is a certain percentage of the fair market value that is determined by local assessors to be the total taxable value of land and additions on the property. | Land | Improvement |
|---|---|---|---|---|
| 2025 | $11,168 | $544,000 | $302,400 | $241,600 |
| 2024 | $11,168 | $544,000 | $302,400 | $241,600 |
| 2022 | $10,896 | $544,000 | $302,400 | $241,600 |
| 2021 | $11,027 | $544,000 | $302,400 | $241,600 |
| 2020 | $10,516 | $544,000 | $302,400 | $241,600 |
| 2019 | $10,937 | $482,000 | $257,000 | $225,000 |
| 2018 | $10,537 | $482,000 | $257,000 | $225,000 |
| 2017 | $10,565 | $482,000 | $257,000 | $225,000 |
| 2016 | $10,618 | $482,000 | $257,000 | $225,000 |
| 2015 | $9,732 | $482,000 | $257,000 | $225,000 |
| 2014 | $9,428 | $469,800 | $257,000 | $212,800 |
Property History
| Date | Event | Price | Change | Sq Ft Price |
|---|---|---|---|---|
| 08/03/2025 08/03/25 | Pending | -- | -- | -- |
| 07/10/2025 07/10/25 | Price Changed | $799,900 | -4.8% | -- |
| 06/11/2025 06/11/25 | For Sale | $839,900 | +55.2% | -- |
| 07/17/2015 07/17/15 | Sold | $541,000 | -- | -- |
Purchase History
| Date | Type | Sale Price | Title Company |
|---|---|---|---|
| Bargain Sale Deed | -- | New Era Title & Settlement | |
| Deed | $541,000 | -- |
Mortgage History
| Date | Status | Loan Amount | Loan Type |
|---|---|---|---|
| Previous Owner | $185,000 | New Conventional | |
| Previous Owner | $175,000 | Credit Line Revolving | |
| Previous Owner | $17,500 | Unknown | |
| Previous Owner | $100,000 | Unknown |
Source: New Jersey MLS
MLS Number: 25020250
APN: 07-04002-0000-00024







