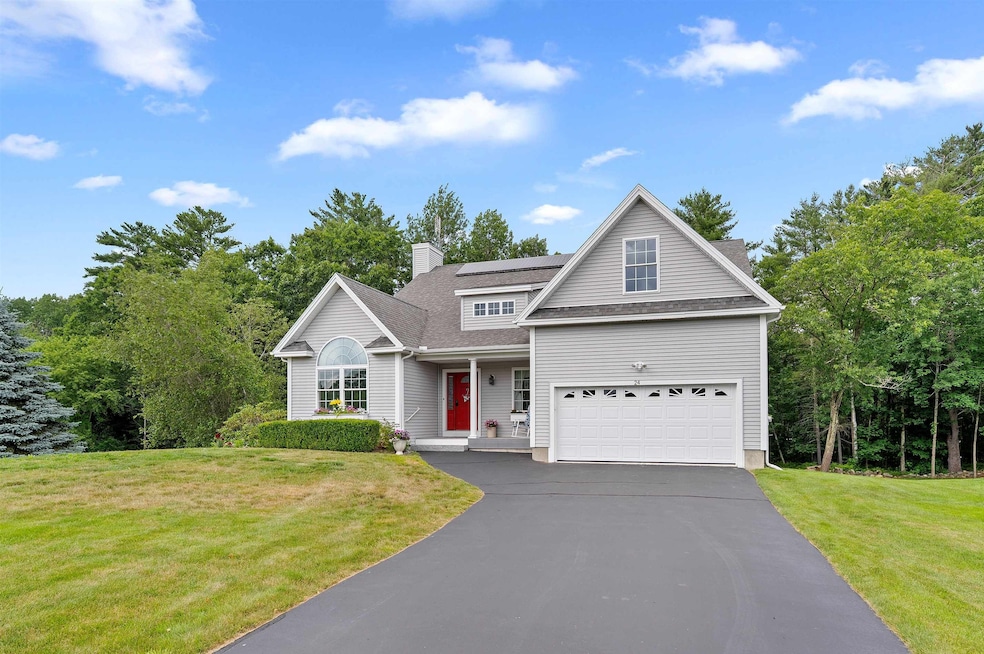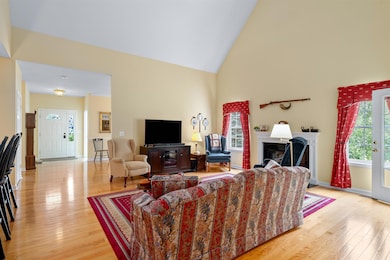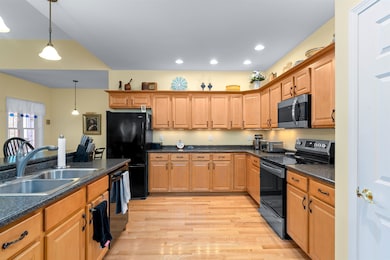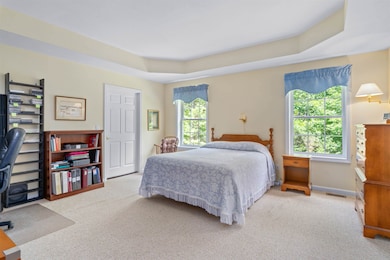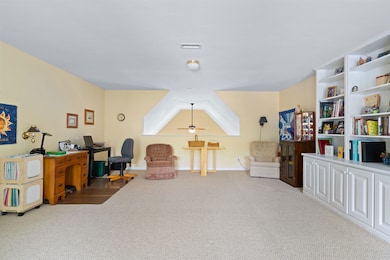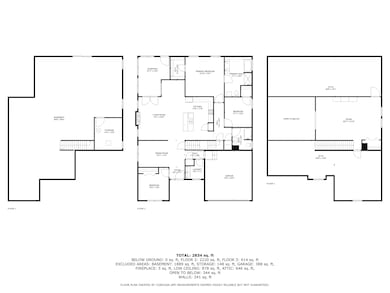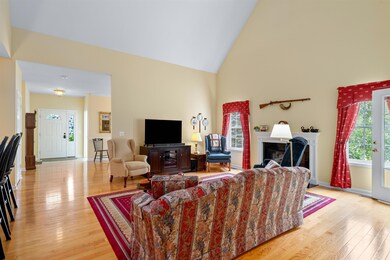
Estimated payment $5,276/month
Highlights
- Solar Power System
- Home Energy Rating Service (HERS) Rated Property
- Main Floor Bedroom
- Cape Cod Architecture
- Wood Flooring
- Sun or Florida Room
About This Home
Welcome to 24 Gladiola Way – Energy-Efficient Living in a Beautiful Dover Setting
Set on a beautifully landscaped .46-acre lot in a quiet, well-established neighborhood, this thoughtfully designed 3-bedroom, 2-bath home offers comfort, flexibility, and impressive energy efficiency—just minutes from downtown Dover.
At the heart of the home, the open-concept kitchen and living room create a warm, inviting space perfect for entertaining or relaxing. Vaulted ceilings and abundant natural light enhance the sense of openness, while the layout makes everyday living effortless.
All three bedrooms are located on the first floor, including a spacious primary suite with private ensuite bath—ideal for aging in place, hosting guests, or simply enjoying single-level convenience.
Upstairs, a versatile lofted area provides even more flexibility, with room to add a bathroom or transform the space into a second primary suite, home office, or creative studio.
This home also shines for its forward-thinking design, featuring a brand-new geothermal heating and cooling system and an owned passive solar array—offering year-round comfort with exceptionally low utility costs.
The nearly 2,000 sq ft walkout basement is ready for your ideas—gym, workshop, or future finished living space.
Conveniently located close to schools, shopping, and commuter routes, this home offers smart, sustainable living in a peaceful Dover neighborhood.
Delayed Showings: Open House, Saturday July 12th from 9am-2pm
Listing Agent
KW Coastal and Lakes & Mountains Realty/Wolfeboro Brokerage Phone: 866-525-3946 License #056660 Listed on: 07/09/2025

Home Details
Home Type
- Single Family
Est. Annual Taxes
- $13,448
Year Built
- Built in 2008
Lot Details
- 0.46 Acre Lot
- Property fronts a private road
- Level Lot
- Property is zoned R-40
Parking
- 2 Car Garage
- Automatic Garage Door Opener
- Driveway
- 1 to 5 Parking Spaces
Home Design
- Cape Cod Architecture
- Wood Frame Construction
- Architectural Shingle Roof
- Vinyl Siding
Interior Spaces
- Property has 2 Levels
- Ceiling Fan
- Gas Fireplace
- Great Room
- Living Room
- Sun or Florida Room
- Fire and Smoke Detector
- Laundry on main level
Kitchen
- Stove
- <<microwave>>
- Dishwasher
Flooring
- Wood
- Tile
Bedrooms and Bathrooms
- 3 Bedrooms
- Main Floor Bedroom
- En-Suite Bathroom
- 2 Full Bathrooms
Basement
- Basement Fills Entire Space Under The House
- Interior Basement Entry
Accessible Home Design
- Accessible Full Bathroom
- Grab Bar In Bathroom
- Hard or Low Nap Flooring
Eco-Friendly Details
- Home Energy Rating Service (HERS) Rated Property
- Energy-Efficient HVAC
- Solar Power System
Outdoor Features
- Enclosed patio or porch
Schools
- Horne Street Elementary School
- Dover Middle School
- Dover High School
Utilities
- Geothermal Heating and Cooling
- Generator Hookup
- Private Water Source
- Drilled Well
- Septic Tank
- Leach Field
- Cable TV Available
Listing and Financial Details
- Legal Lot and Block 6 / 28
- Assessor Parcel Number A
Map
Home Values in the Area
Average Home Value in this Area
Tax History
| Year | Tax Paid | Tax Assessment Tax Assessment Total Assessment is a certain percentage of the fair market value that is determined by local assessors to be the total taxable value of land and additions on the property. | Land | Improvement |
|---|---|---|---|---|
| 2024 | $13,538 | $745,100 | $131,500 | $613,600 |
| 2023 | $12,578 | $672,600 | $123,300 | $549,300 |
| 2022 | $11,948 | $602,200 | $106,800 | $495,400 |
| 2021 | $11,416 | $526,100 | $90,400 | $435,700 |
| 2020 | $10,934 | $440,000 | $78,100 | $361,900 |
| 2019 | $10,776 | $427,800 | $78,100 | $349,700 |
| 2018 | $10,651 | $427,400 | $78,100 | $349,300 |
| 2017 | $10,796 | $417,300 | $78,100 | $339,200 |
| 2016 | $9,898 | $376,500 | $67,800 | $308,700 |
| 2015 | $9,816 | $368,900 | $67,800 | $301,100 |
| 2014 | $9,595 | $368,900 | $67,800 | $301,100 |
| 2011 | $8,890 | $353,900 | $62,300 | $291,600 |
Property History
| Date | Event | Price | Change | Sq Ft Price |
|---|---|---|---|---|
| 07/09/2025 07/09/25 | For Sale | $750,000 | -- | $291 / Sq Ft |
Purchase History
| Date | Type | Sale Price | Title Company |
|---|---|---|---|
| Warranty Deed | $354,300 | -- |
Similar Homes in the area
Source: PrimeMLS
MLS Number: 5050545
APN: DOVR-000028-000000-006000A
- 252 Long Hill Rd
- 55 Shady Hill Dr
- 126 County Farm Cross Rd
- 108 Boxwood Ln
- 246 Blackwater Rd
- 512 Sixth St
- 203 Blackwater Rd
- 2 Alex Ct
- 175 Blackwater Rd
- 72 Crystal Springs Way
- 28 Maplewood Ave
- 203 New Hampshire 108
- 115 Blackwater Rd
- 17 S Fuchsia Dr
- 6 Dockside Ln
- 5 Easter Ln
- 34 Northfield Dr
- 0 Pickering Rd Unit 5026038
- 108 Sherwood Glen
- 206 Sherwood Glen
- 148 Asteria Ln
- 55 Glen Hill Rd Unit A
- 47 New Rochester Rd
- 14 Copper Dr
- 73 Webb Place
- 14 Tri City Rd
- 5 Princeton Way
- 1 Royal Dr
- 111 Regent Dr
- 7 Stillwater Cir
- 68 Hemingway Dr
- 34 Maple St Unit 2
- 24 W High St Unit 24A
- 5 Otter Brook Cir
- 171 Columbus Ave Unit ADU
- 19.5 Hough St
- 16-18 Hough St Unit 18B
- 16 Hough St Unit 18B
- 41 Pleasant St Unit 1
- 24 South St
