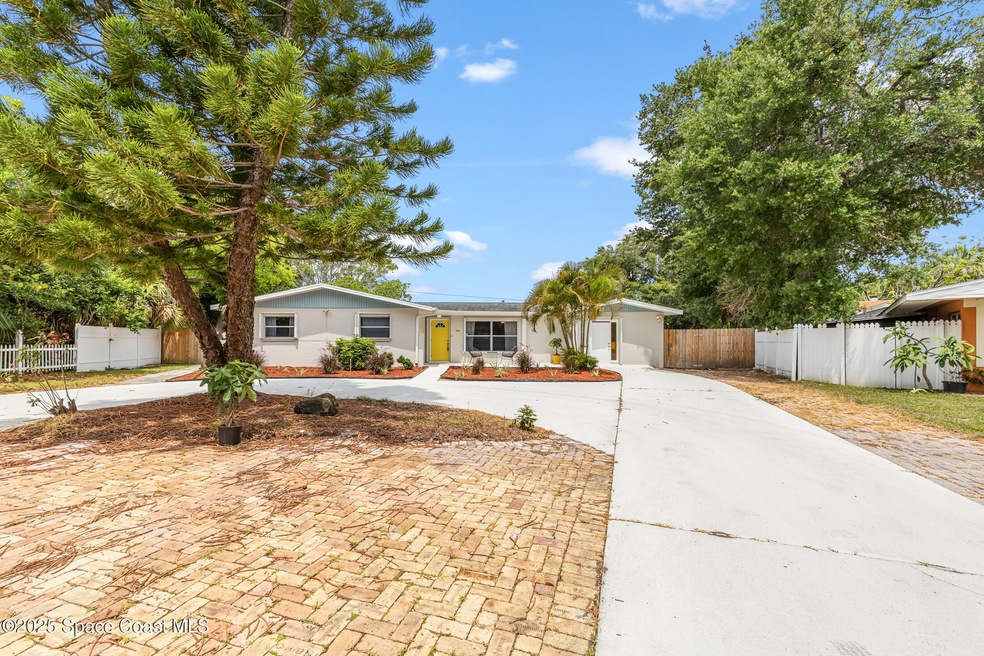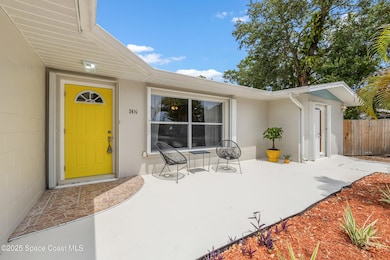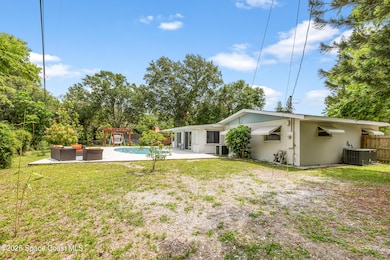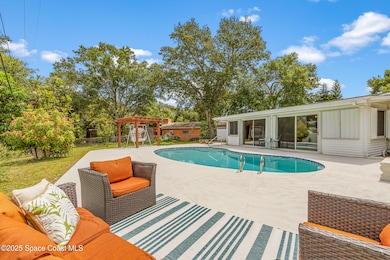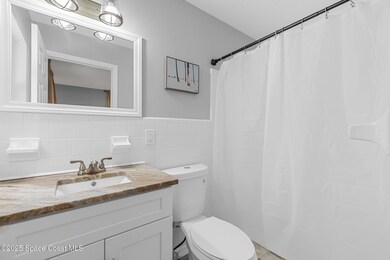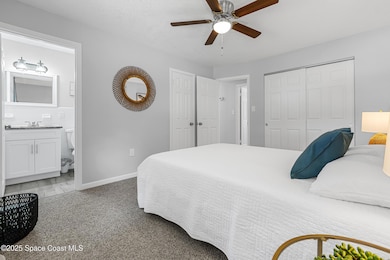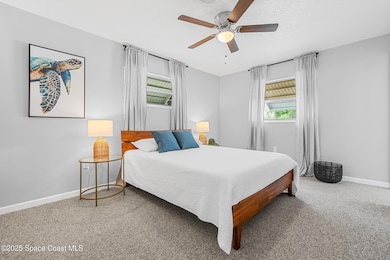24 Hardee Cir N Rockledge, FL 32955
Estimated payment $2,996/month
Highlights
- In Ground Pool
- Open Floorplan
- Pool View
- Tropical Elementary School Rated 9+
- Midcentury Modern Architecture
- No HOA
About This Home
Welcome to 24 Hardee Circle, nestled in a fantastic neighborhood just steps away from the Indian River and a short walk to Historic downtown Cocoa Village! Community benches at the river perfect for catching stunning sunrises. This beautifully renovated 4-bedroom, 2-bath pool home is ideal as a primary residence or a high-performing Airbnb. The bright, open layout is designed for easy living and entertaining. The kitchen features white cabinetry, quartz countertops, Whirlpool appliances, a microwave, and a sleek hood over the stove. A cozy living room invites relaxation, while the air-conditioned back porch offers extra year-round space. Spacious bedrooms provide ample closet storage, and a large circular driveway ensures plenty of parking. For added peace of mind, accordion hurricane shutters protect every window.
Roof 2017, A/C 2024
Home Details
Home Type
- Single Family
Est. Annual Taxes
- $5,264
Year Built
- Built in 1962 | Remodeled
Lot Details
- 0.28 Acre Lot
- Southeast Facing Home
- Back Yard Fenced
- Front and Back Yard Sprinklers
- Many Trees
Home Design
- Midcentury Modern Architecture
- Shingle Roof
- Block Exterior
- Asphalt
- Stucco
Interior Spaces
- 1,834 Sq Ft Home
- 1-Story Property
- Open Floorplan
- Furniture Can Be Negotiated
- Ceiling Fan
- Pool Views
- Hurricane or Storm Shutters
Kitchen
- Eat-In Kitchen
- Breakfast Bar
- Convection Oven
- Electric Cooktop
- Microwave
- Dishwasher
- Kitchen Island
Flooring
- Carpet
- Laminate
Bedrooms and Bathrooms
- 4 Bedrooms
- Split Bedroom Floorplan
- 2 Full Bathrooms
Laundry
- Laundry in unit
- Dryer
- Washer
Parking
- Circular Driveway
- Additional Parking
Outdoor Features
- In Ground Pool
- Enclosed Glass Porch
Schools
- Tropical Elementary School
- Mcnair Middle School
- Rockledge High School
Utilities
- Mini Split Air Conditioners
- Central Heating and Cooling System
- Cable TV Available
Community Details
- No Home Owners Association
- Riverview Acres Subd Subdivision
Listing and Financial Details
- Assessor Parcel Number 25-36-04-01-00000.0-0017.00
Map
Home Values in the Area
Average Home Value in this Area
Tax History
| Year | Tax Paid | Tax Assessment Tax Assessment Total Assessment is a certain percentage of the fair market value that is determined by local assessors to be the total taxable value of land and additions on the property. | Land | Improvement |
|---|---|---|---|---|
| 2024 | $5,312 | $327,840 | -- | -- |
| 2023 | $5,312 | $322,340 | $80,000 | $242,340 |
| 2022 | $3,180 | $247,520 | $0 | $0 |
| 2021 | $2,635 | $151,990 | $50,000 | $101,990 |
| 2020 | $486 | $96,060 | $0 | $0 |
| 2019 | $478 | $93,910 | $0 | $0 |
| 2018 | $474 | $92,160 | $0 | $0 |
| 2017 | $470 | $90,270 | $0 | $0 |
| 2016 | $420 | $88,420 | $40,000 | $48,420 |
| 2015 | $477 | $87,810 | $40,000 | $47,810 |
| 2014 | $473 | $87,120 | $33,000 | $54,120 |
Property History
| Date | Event | Price | Change | Sq Ft Price |
|---|---|---|---|---|
| 09/16/2025 09/16/25 | For Sale | $479,900 | 0.0% | $262 / Sq Ft |
| 09/15/2025 09/15/25 | Off Market | $479,900 | -- | -- |
| 09/09/2025 09/09/25 | Price Changed | $479,900 | -2.0% | $262 / Sq Ft |
| 08/10/2025 08/10/25 | Price Changed | $489,900 | -2.0% | $267 / Sq Ft |
| 05/16/2025 05/16/25 | Price Changed | $499,900 | -2.0% | $273 / Sq Ft |
| 04/29/2025 04/29/25 | Price Changed | $509,999 | -1.9% | $278 / Sq Ft |
| 03/18/2025 03/18/25 | For Sale | $520,000 | -- | $284 / Sq Ft |
Purchase History
| Date | Type | Sale Price | Title Company |
|---|---|---|---|
| Warranty Deed | $365,000 | -- | |
| Warranty Deed | -- | -- |
Mortgage History
| Date | Status | Loan Amount | Loan Type |
|---|---|---|---|
| Open | $375,000 | New Conventional | |
| Closed | $240,000 | Balloon | |
| Previous Owner | $20,000 | Credit Line Revolving |
Source: Space Coast MLS (Space Coast Association of REALTORS®)
MLS Number: 1040461
APN: 25-36-04-01-00000.0-0017.00
- 15 Hardee Cir N
- 210 Sutton St
- 16 South St
- 607 Rockledge Dr
- 215 Riverside Dr
- 35 Loch Ness Dr
- 104 Riverside Dr Unit 403
- 104 Riverside Dr Unit 304
- 104 Riverside Dr Unit 402
- 102 Riverside Dr Unit 203
- 102 Riverside Dr Unit 302
- 100 Riverside Dr Unit 405
- 100 Riverside Dr Unit 403
- 100 Riverside Dr Unit 503
- 29 Riverside Dr Unit 402
- 222 Rosa L Jones Dr
- 72 Rockledge Ave
- 920 Bear Lake Dr
- 54 Burlington Ave
- 0000 Lemon St
- 295 Royal Tern Cir
- 35 Loch Ness Dr
- 7 Oak St Unit 204
- 104 Riverside Dr Unit 403
- 55 Riverside Dr Unit 203
- 100 Riverside Dr Unit 403
- 62 Park St
- 614 Paw St
- 1013 West St
- 708 S Wilson Ave Unit B
- 15 N Indian River Dr Unit 504
- 824 Faull Dr Unit B
- 817 Faull Dr Unit A
- 115 N Indian River Dr Unit 326
- 115 N Indian River Dr Unit 327
- 1077 Shares Dr Unit B
- 1310 Robbinswood Dr
- 31 Barton Ave Unit 3
- 31 Barton Ave Unit 6
- 31 Barton Ave Unit 7
